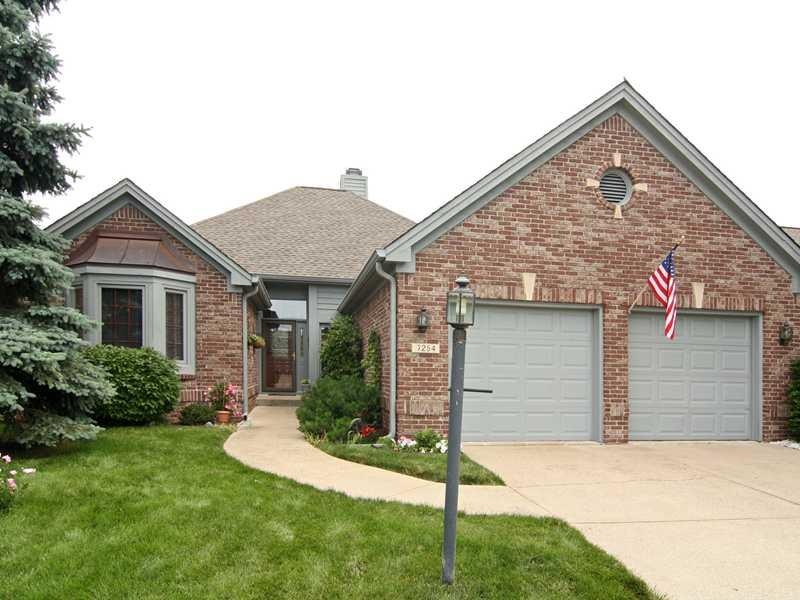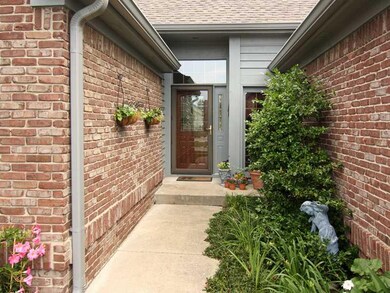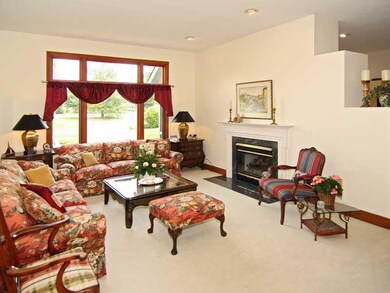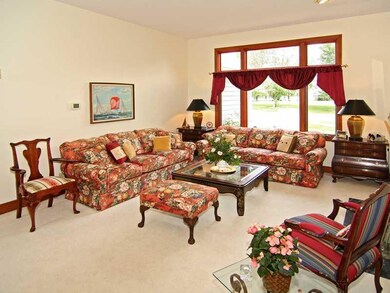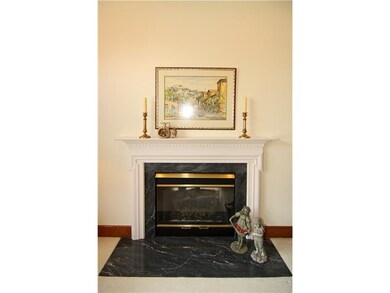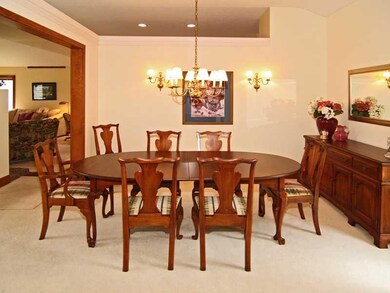
7254 River Glen Dr Fishers, IN 46038
About This Home
As of September 2019Golf Course home on 18th Fairway at River Glen! Beautiful views from all rooms on backside of home! 2 spacious BRs w/ 3rd BR/Office. Open feeling floorplan. 2-sided cozy frplc keeps cold evenings warm! Kit w/ all appls, opens to Fam Rm. Center island, counter space & plenty of cabs for strg. Screened porch off Fam Rm adds Xtra entertaining space or relaxing. Location is amazing. Close to Hamilton Twn Center/ Keystone Crossing, Castleton & easy interstate access! You don't want to miss this one!
Last Buyer's Agent
Helen Carroll
United Real Estate Indpls

Home Details
Home Type
- Single Family
Est. Annual Taxes
- $4,944
Year Built
- 1990
HOA Fees
- $31 per month
Utilities
- Heating System Uses Gas
- Gas Water Heater
Ownership History
Purchase Details
Home Financials for this Owner
Home Financials are based on the most recent Mortgage that was taken out on this home.Purchase Details
Purchase Details
Home Financials for this Owner
Home Financials are based on the most recent Mortgage that was taken out on this home.Purchase Details
Home Financials for this Owner
Home Financials are based on the most recent Mortgage that was taken out on this home.Map
Home Values in the Area
Average Home Value in this Area
Purchase History
| Date | Type | Sale Price | Title Company |
|---|---|---|---|
| Deed | -- | Meridian Title | |
| Interfamily Deed Transfer | -- | Fidelity National Title | |
| Warranty Deed | -- | None Available | |
| Warranty Deed | -- | -- |
Mortgage History
| Date | Status | Loan Amount | Loan Type |
|---|---|---|---|
| Closed | $176,500 | New Conventional | |
| Closed | $174,000 | New Conventional | |
| Previous Owner | $193,500 | New Conventional | |
| Previous Owner | $225,000 | Purchase Money Mortgage |
Property History
| Date | Event | Price | Change | Sq Ft Price |
|---|---|---|---|---|
| 09/03/2019 09/03/19 | Sold | $305,000 | -7.5% | $156 / Sq Ft |
| 07/18/2019 07/18/19 | Pending | -- | -- | -- |
| 06/26/2019 06/26/19 | Price Changed | $329,900 | -4.4% | $169 / Sq Ft |
| 06/07/2019 06/07/19 | For Sale | $345,000 | +47.4% | $177 / Sq Ft |
| 08/02/2013 08/02/13 | Sold | $234,000 | -2.5% | $120 / Sq Ft |
| 07/01/2013 07/01/13 | Pending | -- | -- | -- |
| 06/26/2013 06/26/13 | Price Changed | $240,000 | -4.0% | $123 / Sq Ft |
| 06/17/2013 06/17/13 | For Sale | $250,000 | -- | $128 / Sq Ft |
Tax History
| Year | Tax Paid | Tax Assessment Tax Assessment Total Assessment is a certain percentage of the fair market value that is determined by local assessors to be the total taxable value of land and additions on the property. | Land | Improvement |
|---|---|---|---|---|
| 2024 | $4,107 | $382,500 | $117,000 | $265,500 |
| 2023 | $4,107 | $359,000 | $85,400 | $273,600 |
| 2022 | $3,866 | $326,300 | $85,400 | $240,900 |
| 2021 | $3,483 | $292,300 | $85,400 | $206,900 |
| 2020 | $3,226 | $270,500 | $85,400 | $185,100 |
| 2019 | $2,924 | $246,100 | $56,100 | $190,000 |
| 2018 | $1,967 | $238,100 | $56,100 | $182,000 |
| 2017 | $2,673 | $227,800 | $56,100 | $171,700 |
| 2016 | $2,672 | $227,800 | $56,100 | $171,700 |
| 2014 | $2,397 | $221,900 | $56,100 | $165,800 |
| 2013 | $2,397 | $221,900 | $56,100 | $165,800 |
About the Listing Agent

Life Transitions are our focus and working by referral the mission. We serve our clients where we are needed but specialize in the Fishers, Carmel and Northern Indianapolis markets.
Amy's Other Listings
Source: MIBOR Broker Listing Cooperative®
MLS Number: 21238808
APN: 29-10-35-003-051.000-006
- 7110 Koldyke Dr
- 107 Northwood Dr
- 582 Conner Creek Dr
- 7656 Madden Ln
- 601 Conner Creek Dr
- 7645 Madden Dr
- 615 Conner Creek Dr
- 12005 Hardwick Dr
- 315 Heritage Ct
- 11469 Woodview Ct
- 12755 Allisonville Rd
- 8180 E 116th St
- 8194 Bostic Ct
- 6366 Stratford Dr N
- 11108 Oakridge Dr
- 13069 Abraham Run
- 12399 Lynnwood Blvd
- 11051 Oakridge Dr
- 11072 Lake Run Dr
- 7061 Woodgate Cir
