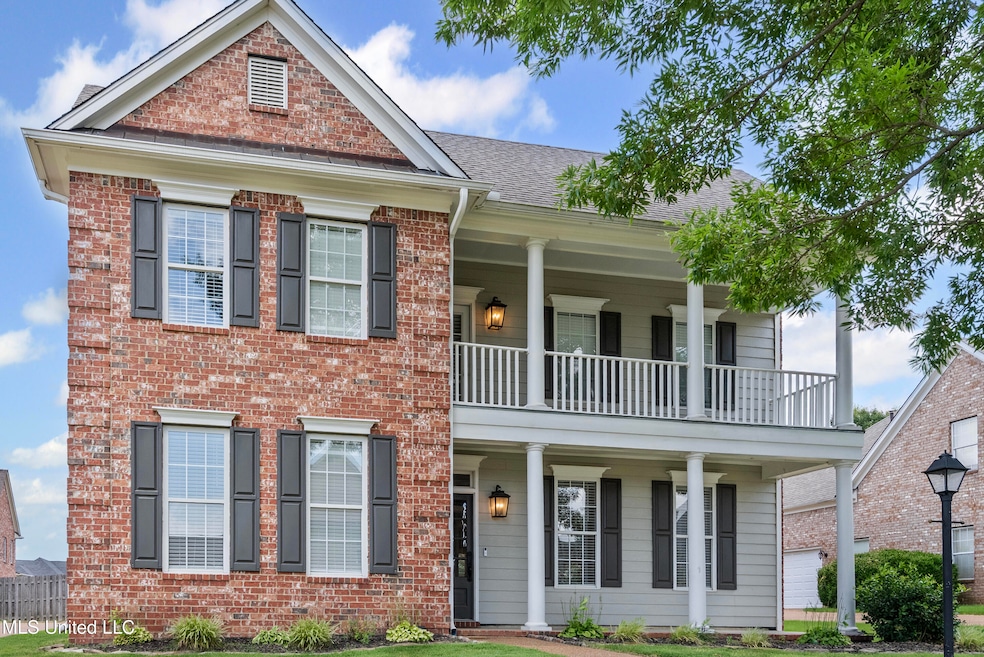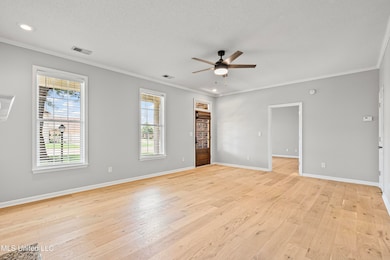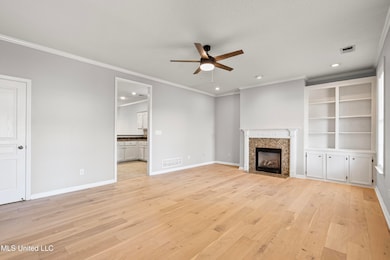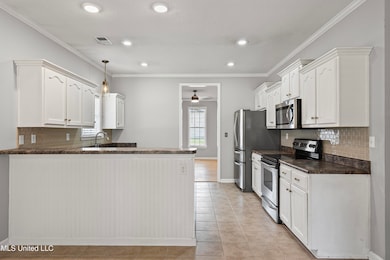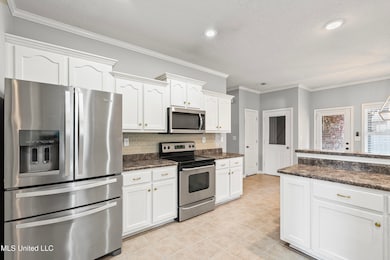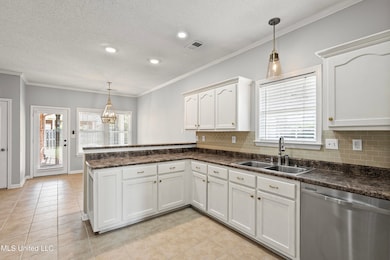7254 Windsong Dr Olive Branch, MS 38654
Pleasant Hill NeighborhoodEstimated payment $1,930/month
Highlights
- In Ground Pool
- Fishing
- Community Lake
- Pleasant Hill Elementary School Rated A-
- Cape Cod Architecture
- Wood Flooring
About This Home
Welcome home to the incomparable Windstone Neighborhood and its Community Pools, Lakes, Walking Trails, Sidewalks, and Open Space... all near the Target Shopping District, Snowden Grove Park, Silo Square, Kroger and more ~ Front Porch Living at its best ~ UPDATED with NEW Roof, NEW Paint, NEW Hardwood Floors in this charming home with a Front Porch, Rear Porch with Extended Patio with Lighted Pergola and a 2Nd Story Balcony ~ Just down from the East Pool and Park ~ Gorgeous NEW 8'' Hardwood Floors in the Great Room and Primary Bedroom ~ Great Room has a Ceiling Fan, Center FP with Gas Logs, Transom Windows, and Built-In Bookshelves with Cabinets ~ The Great Room opens to the Kitchen with ample counter space, Breakfast Bar, Custom White Cabinets with Beadboard Bar, Tile Backsplash, Stainless Appliances with Fridge, and Pantry ~ Breakfast Area with updated lighting, and rear entry door to the Back Yard Outdoor Living ~ Primary Bedroom has NEW Wood Floors, Ceiling Fan, Crown Molding and a Primary Bath with Large Dual Split Vanity, Drawer Stack, Tower, Walk-In Shower, Center Garden Tub, and 2 Walk-In Closets ~ Laundry Room with Cabinets and space for Extra Fridge and a 1⁄2 Bath Powder Room complete the first level ~ Upstairs find 2 large Bedrooms (one with an amazing Balcony), a Loft Area, Full Bathroom with Over-Sized Vanity, and a Finished Bonus Media Gaming Room with Black-Out Walls ~ Outside find a great back yard with full privacy fence with gate ~ Additional Features: Ceiling Fans in all Bedrooms, Crown Molding, Blinds, Updated Lighting & Ceiling Fans, Updated Paint, Walk-In Attic, 2 Trane HVAC Units, long driveway to a rear side-load garage, and more...
Home Details
Home Type
- Single Family
Est. Annual Taxes
- $2,072
Year Built
- Built in 2004
Lot Details
- 8,712 Sq Ft Lot
- Privacy Fence
- Back Yard Fenced
- Landscaped
- Rectangular Lot
- Few Trees
- Garden
HOA Fees
- $52 Monthly HOA Fees
Parking
- 2 Car Garage
- Side Facing Garage
- Garage Door Opener
Home Design
- Cape Cod Architecture
- Traditional Architecture
- Brick Exterior Construction
- Slab Foundation
- Architectural Shingle Roof
- HardiePlank Type
Interior Spaces
- 2,300 Sq Ft Home
- 2-Story Property
- Built-In Features
- Bookcases
- Bar
- Crown Molding
- Ceiling Fan
- Recessed Lighting
- Gas Log Fireplace
- Vinyl Clad Windows
- Blinds
- Great Room with Fireplace
- Storage
- Laundry Room
- Attic
Kitchen
- Breakfast Area or Nook
- Eat-In Kitchen
- Breakfast Bar
- Electric Oven
- Electric Cooktop
- Microwave
- Dishwasher
- Stainless Steel Appliances
- Built-In or Custom Kitchen Cabinets
Flooring
- Wood
- Carpet
- Ceramic Tile
Bedrooms and Bathrooms
- 3 Bedrooms
- Primary Bedroom on Main
- Dual Closets
- Walk-In Closet
- Double Vanity
- Hydromassage or Jetted Bathtub
- Marble Sink or Bathtub
- Bathtub Includes Tile Surround
- Separate Shower
Outdoor Features
- In Ground Pool
- Balcony
- Patio
- Exterior Lighting
- Pergola
- Rain Gutters
- Front Porch
Schools
- Pleasant Hill Elementary School
- Desoto Central Middle School
- Desoto Central High School
Utilities
- Cooling System Powered By Gas
- Central Heating and Cooling System
- Heating System Uses Natural Gas
- Underground Utilities
- Natural Gas Connected
- High Speed Internet
Listing and Financial Details
- Assessor Parcel Number 1077260900011300
Community Details
Overview
- Association fees include ground maintenance, management
- Windstone Subdivision
- The community has rules related to covenants, conditions, and restrictions
- Community Lake
Recreation
- Community Pool
- Fishing
- Hiking Trails
Map
Home Values in the Area
Average Home Value in this Area
Tax History
| Year | Tax Paid | Tax Assessment Tax Assessment Total Assessment is a certain percentage of the fair market value that is determined by local assessors to be the total taxable value of land and additions on the property. | Land | Improvement |
|---|---|---|---|---|
| 2024 | $2,072 | $15,182 | $3,000 | $12,182 |
| 2023 | $2,072 | $15,182 | $0 | $0 |
| 2022 | $2,072 | $15,182 | $3,000 | $12,182 |
| 2021 | $2,072 | $15,182 | $3,000 | $12,182 |
| 2020 | $1,935 | $14,175 | $3,000 | $11,175 |
| 2019 | $1,935 | $14,175 | $3,000 | $11,175 |
| 2017 | $1,621 | $25,008 | $14,004 | $11,004 |
| 2016 | $1,621 | $14,615 | $3,000 | $11,615 |
| 2015 | $2,005 | $26,230 | $14,615 | $11,615 |
| 2014 | $1,705 | $14,615 | $0 | $0 |
| 2013 | $1,711 | $14,615 | $0 | $0 |
Property History
| Date | Event | Price | List to Sale | Price per Sq Ft | Prior Sale |
|---|---|---|---|---|---|
| 12/02/2025 12/02/25 | Price Changed | $325,000 | -1.2% | $141 / Sq Ft | |
| 11/23/2025 11/23/25 | Price Changed | $329,000 | -1.8% | $143 / Sq Ft | |
| 11/05/2025 11/05/25 | Price Changed | $335,000 | -1.5% | $146 / Sq Ft | |
| 09/25/2025 09/25/25 | Price Changed | $340,000 | -2.9% | $148 / Sq Ft | |
| 07/17/2025 07/17/25 | For Sale | $350,000 | +59.2% | $152 / Sq Ft | |
| 07/27/2017 07/27/17 | Sold | -- | -- | -- | View Prior Sale |
| 06/14/2017 06/14/17 | Pending | -- | -- | -- | |
| 05/27/2017 05/27/17 | For Sale | $219,900 | -- | $105 / Sq Ft |
Purchase History
| Date | Type | Sale Price | Title Company |
|---|---|---|---|
| Warranty Deed | -- | None Available | |
| Warranty Deed | -- | None Available |
Mortgage History
| Date | Status | Loan Amount | Loan Type |
|---|---|---|---|
| Open | $210,622 | FHA |
Source: MLS United
MLS Number: 4119642
APN: 1077260900011300
- 7231 Wind Dr
- 4896 Park North Dr
- 4773 Stone Cross Dr
- 4721 Pleasant Breeze Dr
- 4703 Hillsdale Dr
- 7357 Stone Garden Dr
- 7338 Sunstone Dr
- 4838 N Terrace Stone Dr
- 7294 Wind Dr
- 4614 Stone Park Blvd
- 4570 Stone Park Blvd
- 4602 Pleasant Breeze Dr
- 4501 Stone Cross Dr
- 4472 Stone Cross Dr
- 4466 Stone Park Blvd
- 4456 Stone Cross Dr
- 5465 Goodman Rd
- 7345 Newbury Dr
- 5192 Wedgewood Dr
- 4768 Bowie Ln
- 5325 John Nielsen Way
- 4882 Graham Lake Dr
- 8293 Gum Pond Dr
- 6123 English Ivy N
- 5571 Stonecrest Dr
- 7274 Busher Dr
- 4792 Arrowhead Ln
- 7381 Getwell Rd
- 7354 Pamela Cove
- 6441 Asbury Place
- 2902 May Blvd
- 6453 Nesting Dove
- 6219 Arlington Ln
- 2729 Miner Cove
- 6464 Nesting Dove
- 5784 Bedford Loop E
- 5960 Getwell Rd
- 5823 Bedford Place
- 2743 Olivia Ln
- 7130 Larkfield Rd
