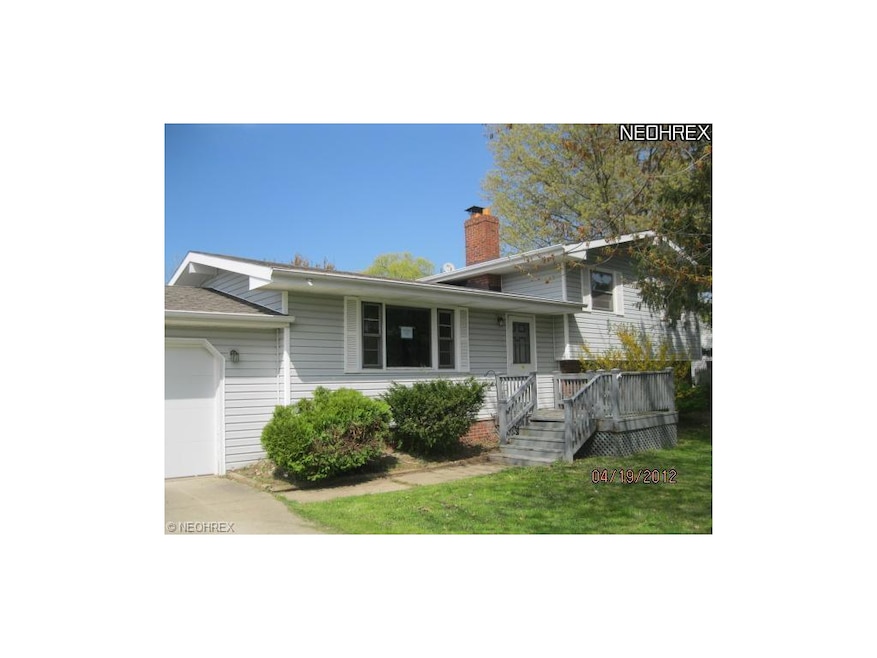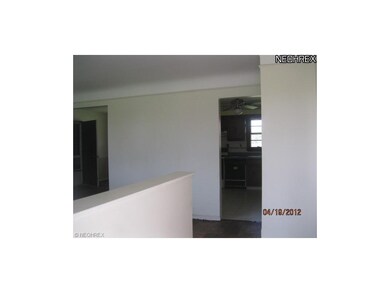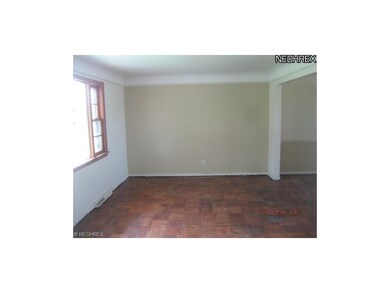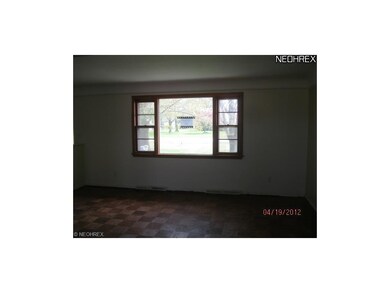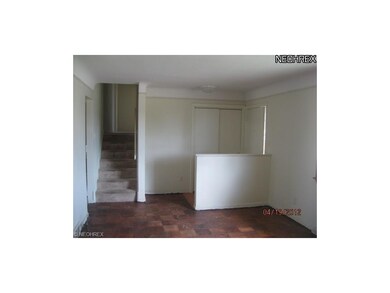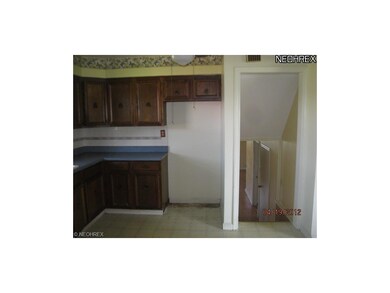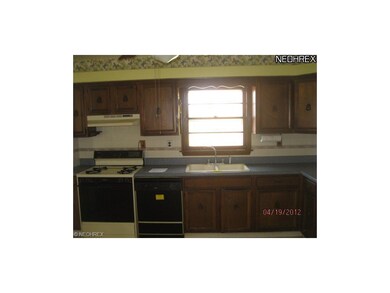
7255 Butternut Ln Mentor, OH 44060
Estimated Value: $244,000 - $270,000
Highlights
- Medical Services
- Park
- Forced Air Heating and Cooling System
- 2 Car Attached Garage
- Shops
- South Facing Home
About This Home
As of June 2012WOW! Great opportunity to own a great home at a great price. 3 bedroom, 1 1/2 bath split with large living and family room. Great Deck to enjoy during the summer months. Spacious kitchen perfect for the chef of the family! Outdoor Storage Bldg. Must See! Property to be sold as-is. Ask your agent for details. See agent remarks for bidding instructions Case #412-581026
Last Agent to Sell the Property
Mike Wallace
Deleted Agent License #2008000618 Listed on: 04/25/2012

Home Details
Home Type
- Single Family
Est. Annual Taxes
- $1,755
Year Built
- Built in 1963
Lot Details
- 0.65 Acre Lot
- Lot Dimensions are 100x282
- South Facing Home
Parking
- 2 Car Attached Garage
Home Design
- Split Level Home
- Asphalt Roof
- Vinyl Construction Material
Interior Spaces
- 1,695 Sq Ft Home
- 1.5-Story Property
- Finished Basement
- Basement Fills Entire Space Under The House
Bedrooms and Bathrooms
- 3 Bedrooms
Utilities
- Forced Air Heating and Cooling System
- Heating System Uses Gas
Listing and Financial Details
- Assessor Parcel Number 16C075A000280
Community Details
Amenities
- Medical Services
- Shops
Recreation
- Park
Ownership History
Purchase Details
Home Financials for this Owner
Home Financials are based on the most recent Mortgage that was taken out on this home.Purchase Details
Home Financials for this Owner
Home Financials are based on the most recent Mortgage that was taken out on this home.Purchase Details
Purchase Details
Purchase Details
Purchase Details
Purchase Details
Similar Homes in the area
Home Values in the Area
Average Home Value in this Area
Purchase History
| Date | Buyer | Sale Price | Title Company |
|---|---|---|---|
| Schombert Laurie Ann | -- | None Available | |
| Phillips Vcincent M | -- | None Available | |
| Phillips Samantha L | $81,000 | None Available | |
| Fifth Third Mortgage Company | $78,000 | None Available | |
| Secretary Of Housing & Urban Development | -- | None Available | |
| Ryan Cecilia S | -- | -- | |
| Ryan Edward W | $65,200 | -- |
Mortgage History
| Date | Status | Borrower | Loan Amount |
|---|---|---|---|
| Open | Schombert Laurie Ann | $50,000 | |
| Open | Schombert Laurie Ann | $126,000 | |
| Closed | Schombert Laurie Ann | $26,000 | |
| Closed | Schombert Laurie Ann | $100,000 | |
| Closed | Schombert Laurie A | $76,000 | |
| Previous Owner | Ryan Cecelia S | $147,175 | |
| Previous Owner | Ryan Cecilia S | $80,000 | |
| Previous Owner | Ryan Cecilia S | $100,000 | |
| Previous Owner | Ryan Cecilia S | $63,000 | |
| Previous Owner | Ryan Cecelia S | $19,500 | |
| Previous Owner | Ryan Cecilia S | $33,000 | |
| Previous Owner | Ryan Cecila S | $22,069 |
Property History
| Date | Event | Price | Change | Sq Ft Price |
|---|---|---|---|---|
| 06/12/2012 06/12/12 | Sold | $81,000 | +8.0% | $48 / Sq Ft |
| 05/15/2012 05/15/12 | Pending | -- | -- | -- |
| 04/25/2012 04/25/12 | For Sale | $75,000 | -- | $44 / Sq Ft |
Tax History Compared to Growth
Tax History
| Year | Tax Paid | Tax Assessment Tax Assessment Total Assessment is a certain percentage of the fair market value that is determined by local assessors to be the total taxable value of land and additions on the property. | Land | Improvement |
|---|---|---|---|---|
| 2023 | $5,229 | $50,320 | $19,860 | $30,460 |
| 2022 | $2,318 | $50,320 | $19,860 | $30,460 |
| 2021 | $2,325 | $50,320 | $19,860 | $30,460 |
| 2020 | $2,305 | $43,750 | $16,550 | $27,200 |
| 2019 | $3,324 | $54,140 | $16,550 | $37,590 |
| 2018 | $2,847 | $45,170 | $15,230 | $29,940 |
| 2017 | $2,684 | $45,170 | $15,230 | $29,940 |
| 2016 | $2,673 | $45,170 | $15,230 | $29,940 |
| 2015 | $2,263 | $45,170 | $15,230 | $29,940 |
| 2014 | $2,297 | $45,170 | $15,230 | $29,940 |
| 2013 | $2,299 | $45,170 | $15,230 | $29,940 |
Agents Affiliated with this Home
-

Seller's Agent in 2012
Mike Wallace
Deleted Agent
(440) 782-6565
64 Total Sales
-
Beth Wallace

Seller Co-Listing Agent in 2012
Beth Wallace
RE/MAX
(216) 299-3708
208 Total Sales
-
Dennis Mallett

Buyer's Agent in 2012
Dennis Mallett
Keller Williams Greater Cleveland Northeast
(216) 658-2899
100 Total Sales
Map
Source: MLS Now
MLS Number: 3313026
APN: 16-C-075-A-00-028
- 6494 S Cedarwood Rd
- 6811 Farmingdale Ln Unit R62
- 6851 Olde Meadows Ct
- 6247 Seneca Trail
- 6937 Reynolds Rd
- 7452 Sir Roberts Ct
- 7074 Lake Shore Blvd
- 915 Cherokee Trail
- 7427 Hawk Ave
- 844 Cherokee Trail
- 6722 Silvermound Dr
- 6193 Firwood Rd
- 6730 N Palmerston Dr
- 6504 Dawson Blvd
- 7101 Reynolds Rd
- 0 Birchwood Dr
- 688 Tioga Trail
- 7275 Eric Dr
- 6131 Tall Oaks Dr
- 596 Tioga Trail
- 7255 Butternut Ln
- 7265 Butternut Ln
- 7275 Butternut Ln
- 7285 Butternut Ln
- 7254 Butternut Ln
- 7264 Butternut Ln
- 7295 Butternut Ln
- 7274 Butternut Ln
- 7234 Butternut Ln
- 7284 Butternut Ln
- 7305 Butternut Ln
- 7294 Butternut Ln
- 7241 Olde Farm Ln
- 7231 Olde Farm Ln
- 7261 Olde Farm Ln
- 7315 Butternut Ln
- 7304 Butternut Ln
- 7271 Olde Farm Ln
- 7221 Olde Farm Ln
- 7281 Olde Farm Ln
