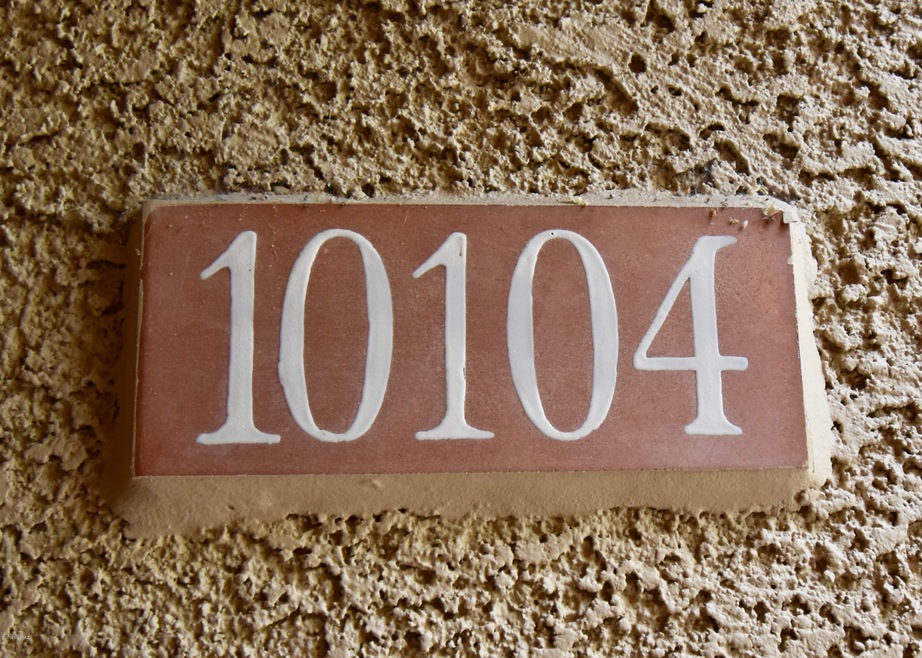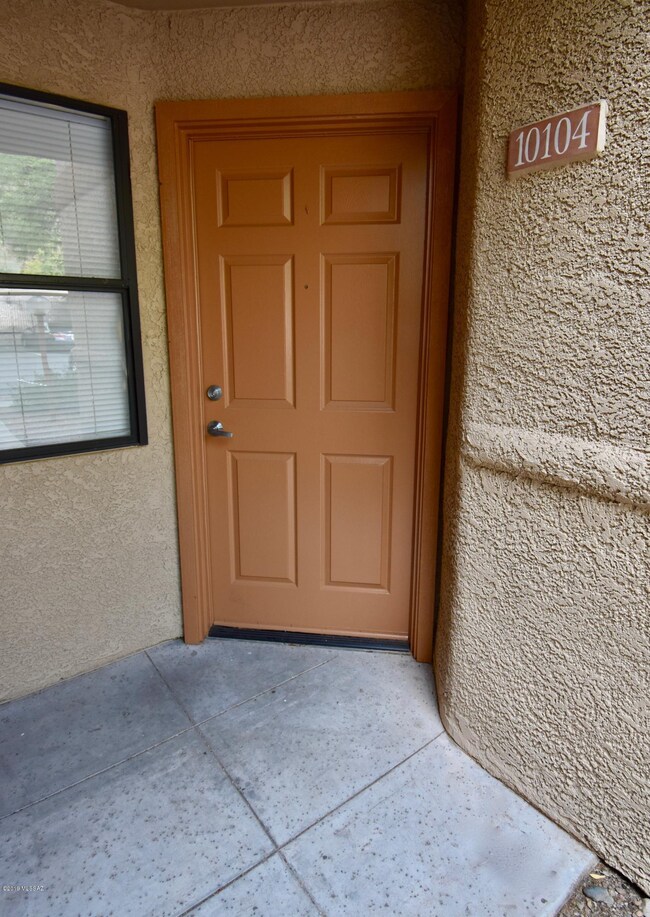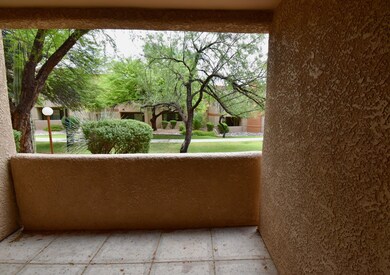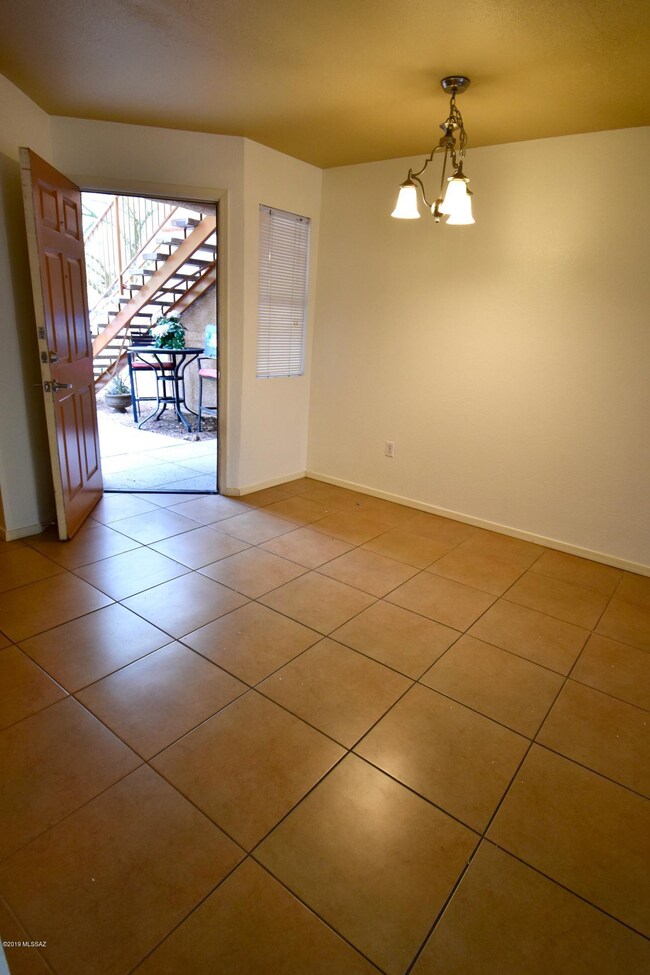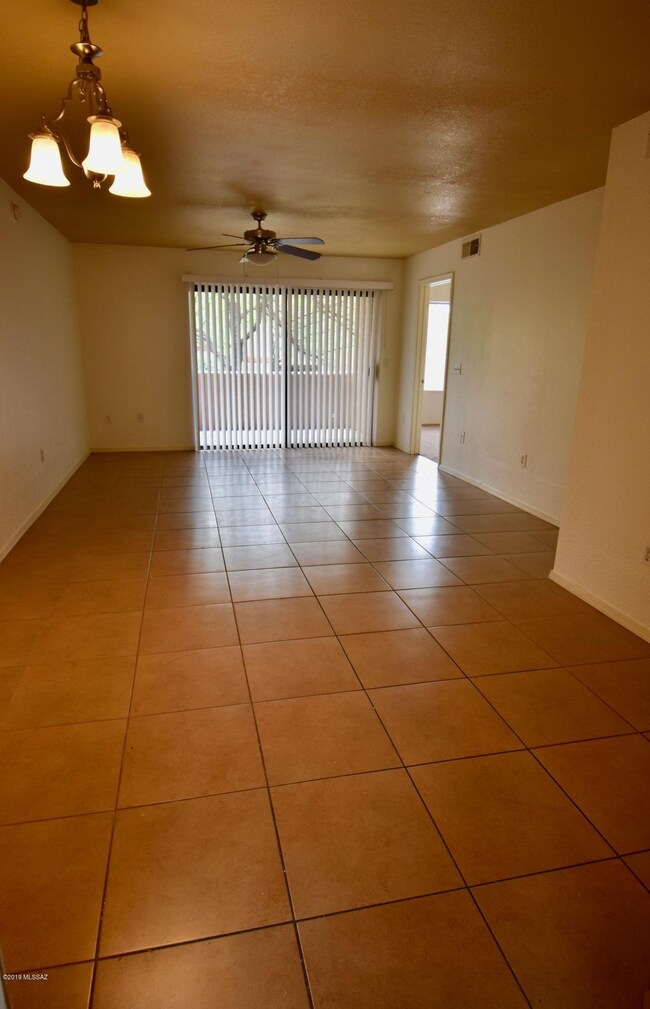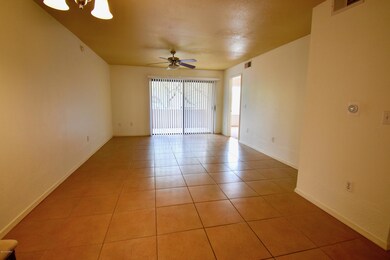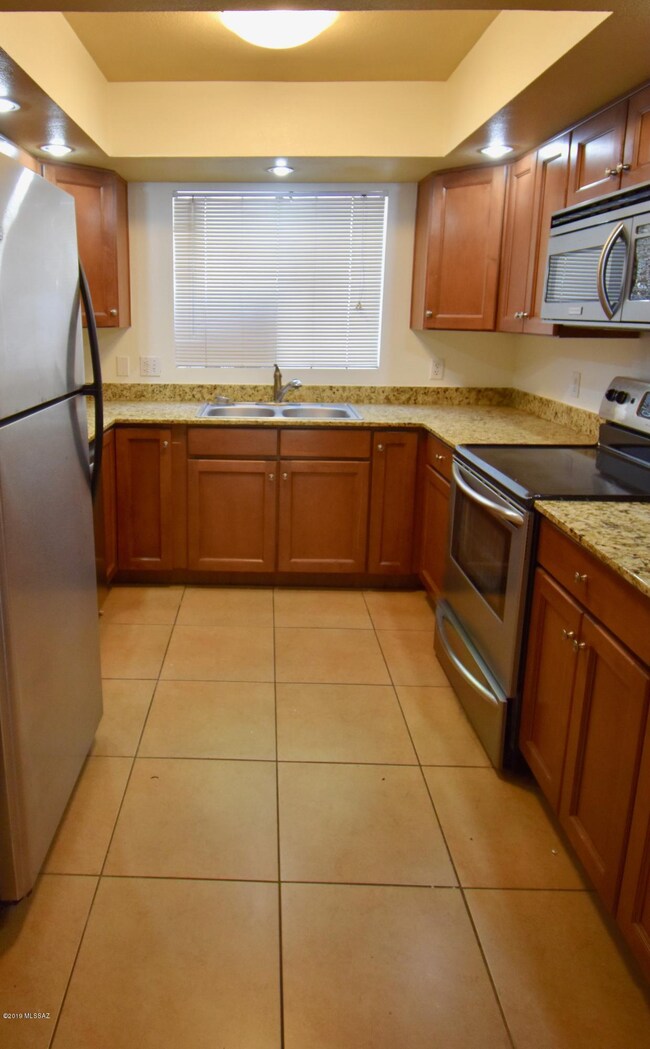
7255 E Snyder Rd Unit 10104 Tucson, AZ 85750
Highlights
- Private Pool
- Gated Community
- Contemporary Architecture
- Canyon View Elementary School Rated A
- Mountain View
- Solid Surface Bathroom Countertops
About This Home
As of July 2024Great location, 2BD/2BA condo located in the gated community of Dist 16. First floor unit, well maintained, spacious and updated. Kitchen is open and features granite counter tops and stainless steel appliances. Tile floors in main areas & ceiling fans throughout. Private patio with mountain views. Enjoy all the amenities that the community has to offer, including pool, spa & exercise facilities. Trash & water included. Come take a look.
Last Buyer's Agent
Richard Boyd
OMNI Homes International
Property Details
Home Type
- Condominium
Est. Annual Taxes
- $1,124
Year Built
- Built in 1995
Lot Details
- East or West Exposure
- Back and Front Yard
HOA Fees
- $225 Monthly HOA Fees
Home Design
- Contemporary Architecture
- Tuscan Architecture
- Frame With Stucco
- Built-Up Roof
Interior Spaces
- 978 Sq Ft Home
- Property has 1 Level
- Ceiling Fan
- Window Treatments
- Great Room
- Family Room
- Dining Room
- Storage
- Laundry closet
- Mountain Views
Kitchen
- Electric Range
- Dishwasher
- Stainless Steel Appliances
- Disposal
Flooring
- Carpet
- Ceramic Tile
Bedrooms and Bathrooms
- 2 Bedrooms
- Split Bedroom Floorplan
- Walk-In Closet
- 2 Full Bathrooms
- Solid Surface Bathroom Countertops
- Bathtub with Shower
Home Security
Parking
- 1 Carport Space
- Driveway
Pool
- Private Pool
- Spa
Outdoor Features
- Covered patio or porch
Schools
- Canyon View Elementary School
- Esperero Canyon Middle School
- Catalina Fthls High School
Utilities
- Central Air
- Heat Pump System
- Electric Water Heater
- High Speed Internet
- Cable TV Available
Community Details
Overview
- Association fees include blanket insurance policy, common area maintenance, garbage collection, gated community, roof repair, roof replacement, street maintenance
- Villas At Sabino Canyon Condominiums Subdivision
- The community has rules related to deed restrictions
Recreation
- Community Pool
- Community Spa
Security
- Gated Community
- Fire and Smoke Detector
Map
Home Values in the Area
Average Home Value in this Area
Property History
| Date | Event | Price | Change | Sq Ft Price |
|---|---|---|---|---|
| 07/10/2024 07/10/24 | Sold | $225,000 | -6.2% | $230 / Sq Ft |
| 07/03/2024 07/03/24 | Pending | -- | -- | -- |
| 05/31/2024 05/31/24 | For Sale | $239,990 | +65.5% | $245 / Sq Ft |
| 09/10/2019 09/10/19 | Sold | $145,000 | 0.0% | $148 / Sq Ft |
| 08/11/2019 08/11/19 | Pending | -- | -- | -- |
| 07/16/2019 07/16/19 | For Sale | $145,000 | -- | $148 / Sq Ft |
Tax History
| Year | Tax Paid | Tax Assessment Tax Assessment Total Assessment is a certain percentage of the fair market value that is determined by local assessors to be the total taxable value of land and additions on the property. | Land | Improvement |
|---|---|---|---|---|
| 2024 | $1,261 | $11,465 | -- | -- |
| 2023 | $1,261 | $10,919 | $0 | $0 |
| 2022 | $1,211 | $10,399 | $0 | $0 |
| 2021 | $1,220 | $9,432 | $0 | $0 |
| 2020 | $1,218 | $9,432 | $0 | $0 |
| 2019 | $1,133 | $10,030 | $0 | $0 |
| 2018 | $1,124 | $8,148 | $0 | $0 |
| 2017 | $1,121 | $8,148 | $0 | $0 |
| 2016 | $1,082 | $7,760 | $0 | $0 |
| 2015 | $963 | $7,390 | $0 | $0 |
Deed History
| Date | Type | Sale Price | Title Company |
|---|---|---|---|
| Warranty Deed | $225,000 | Fidelity National Title Agency | |
| Warranty Deed | $145,000 | Pioneer Title Agency Inc | |
| Interfamily Deed Transfer | -- | Tfnti | |
| Cash Sale Deed | $145,000 | Tfnti | |
| Cash Sale Deed | $145,000 | Tfnti |
Similar Homes in Tucson, AZ
Source: MLS of Southern Arizona
MLS Number: 21919432
APN: 114-66-1120
- 7255 E Snyder Rd Unit 8101
- 7255 E Snyder Rd Unit 7101
- 4921 N Boyd Ln
- 4711 N Mayfair Cir
- 7413 E Wandering Rd
- 7402 E Wandering Rd
- 4770 N Mayfair Cir
- 4814 N Bonita Ridge Ave
- 6951 E Wild Canyon Place
- 5015 N Bonita Ridge Ave
- 4717 N Rocky Crest Place
- 4817 N Ventana Ridge Place
- 5043 N Marlin Canyon Place
- 7471 E Serenity Ln
- 4480 N Kolb Rd
- 4880 N Rock Canyon Rd
- 5056 N Valley Shadows Place
- 7472 E Serenity Ln
- 5298 N Sunset Shadows Place
- 4460 N Trocha Alegre
