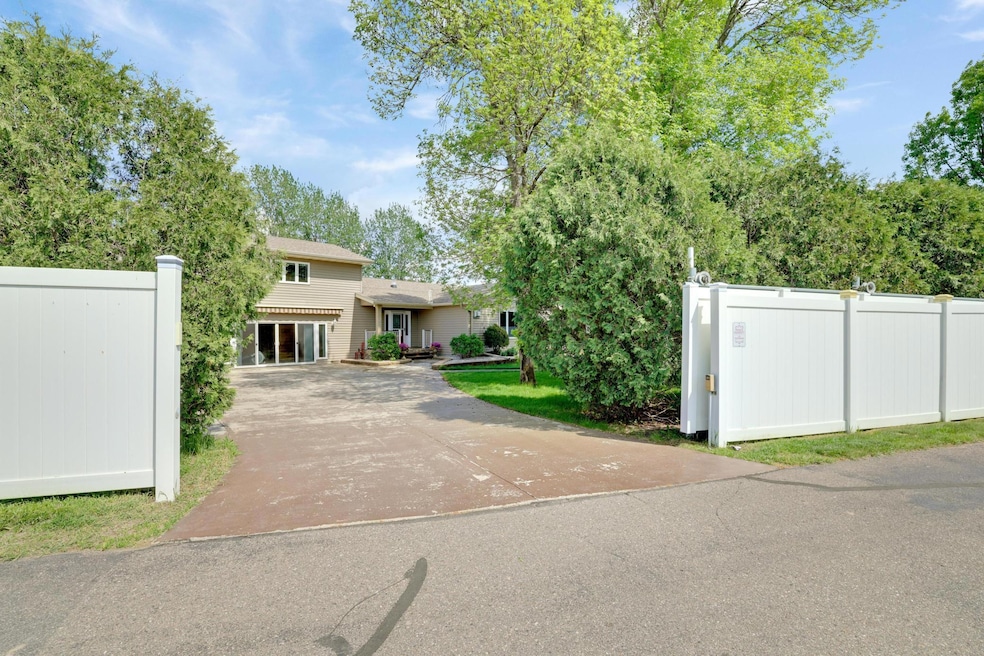
7256 MacIver Ave NE Albertville, MN 55301
Estimated payment $4,449/month
Highlights
- Multiple Garages
- RV Access or Parking
- Recreation Room
- Rogers Senior High School Rated 9+
- 87,120 Sq Ft lot
- 2 Fireplaces
About This Home
Welcome to this well-maintained 4-bedroom, 4-bath home that sits on a picturesque 2-acre lot. Inside, you'll find a warm and inviting living area with a cozy gas fireplace, wet bar in family room, office in lower level with potential to be converted to a 5th bedroom and an abundance of extra storage. Updated kitchen with beautiful granite countertops. Step outside and explore all the extras this property has to offer, including a 38x30 outbuilding (with rec/exercise room) and a 38x9 lean-to dog kennel, ideal for a hobby farm or workshop, a 16x16 storage shed, and an 8x12 chicken coop. Unwind in the charming 3-season sunroom with wood-burning stove or enjoy the private hot tub surrounded by beautiful raised garden beds. Additional highlights include a large privacy fence with an automatic gated entrance to both the main house and to the out-buildings, a large space above the heated, attached 3-car garage, ample extra parking, and a full in-ground sprinkler system, all designed to offer year-round comfort, security, and convenience. Estate setting with amazing options to expand.
Home Details
Home Type
- Single Family
Est. Annual Taxes
- $7,720
Year Built
- Built in 1987
Lot Details
- 2 Acre Lot
- Lot Dimensions are 342x254
- Privacy Fence
- Chain Link Fence
Parking
- 5 Car Attached Garage
- Multiple Garages
- Parking Storage or Cabinetry
- Heated Garage
- Garage Door Opener
- RV Access or Parking
Home Design
- Split Level Home
- Wood Composite
Interior Spaces
- 2 Fireplaces
- Wood Burning Fireplace
- Family Room
- Combination Dining and Living Room
- Home Office
- Recreation Room
- Finished Basement
- Walk-Out Basement
Kitchen
- Range
- Microwave
- Dishwasher
- Stainless Steel Appliances
- Disposal
Bedrooms and Bathrooms
- 4 Bedrooms
Laundry
- Dryer
- Washer
Utilities
- Forced Air Heating and Cooling System
- Baseboard Heating
- 200+ Amp Service
- Well
Additional Features
- Porch
- One Bathroom Guest House
Community Details
- No Home Owners Association
Listing and Financial Details
- Assessor Parcel Number 118500303200
Map
Home Values in the Area
Average Home Value in this Area
Tax History
| Year | Tax Paid | Tax Assessment Tax Assessment Total Assessment is a certain percentage of the fair market value that is determined by local assessors to be the total taxable value of land and additions on the property. | Land | Improvement |
|---|---|---|---|---|
| 2025 | $7,720 | $694,000 | $130,000 | $564,000 |
| 2024 | $7,720 | $679,000 | $127,000 | $552,000 |
| 2023 | $7,512 | $688,900 | $136,000 | $552,900 |
| 2022 | $7,296 | $599,500 | $113,500 | $486,000 |
| 2021 | $7,280 | $524,300 | $76,000 | $448,300 |
| 2020 | $7,120 | $514,600 | $75,000 | $439,600 |
| 2019 | $5,196 | $495,000 | $0 | $0 |
| 2018 | $4,770 | $391,500 | $0 | $0 |
| 2017 | $2,908 | $360,500 | $0 | $0 |
| 2016 | $2,878 | $0 | $0 | $0 |
| 2015 | $2,802 | $0 | $0 | $0 |
| 2014 | -- | $0 | $0 | $0 |
Property History
| Date | Event | Price | Change | Sq Ft Price |
|---|---|---|---|---|
| 07/17/2025 07/17/25 | Price Changed | $699,900 | -6.7% | $231 / Sq Ft |
| 05/31/2025 05/31/25 | For Sale | $749,900 | -- | $248 / Sq Ft |
Purchase History
| Date | Type | Sale Price | Title Company |
|---|---|---|---|
| Quit Claim Deed | -- | -- | |
| Warranty Deed | $111,000 | -- |
Mortgage History
| Date | Status | Loan Amount | Loan Type |
|---|---|---|---|
| Previous Owner | $175,500 | No Value Available |
Similar Homes in the area
Source: NorthstarMLS
MLS Number: 6719493
APN: 118-500-303200
- 12153 72nd St NE
- 11887 73rd St NE
- 11952 73rd St NE
- 12018 71st St NE
- The Rushmore Plan at Northwater Express Premier
- The Bryant II Plan at Northwater Express Premier
- The Finnegan Plan at Northwater Express Premier
- The Clayton Plan at Northwater Express Premier
- The Cameron II Plan at Northwater Express Premier
- 1802 Lasalle Ave NE
- 1858 Lasalle Ave NE
- 1870 Lasalle Ave NE
- 11829 71st St NE
- 7110 Marlowe Ave NE
- 7085 Marlowe Ave NE
- 7043 Marlowe Ave NE
- 11730 71st St NE
- 11695 72nd St NE
- Burnham Plan at Prairie Crossing
- Berkley Plan at Prairie Crossing
- 7594 Large Ave NE
- 6382 Marshall Ave NE
- 11405 W Laketowne Dr
- 11480 51st Cir NE
- 6320 Martin Ave NE
- 6583 Linwood Dr NE
- 11305 83rd Ln NE
- 10732 County Road 37 NE
- 10549 64th Way NE
- 11295 53rd St NE
- 5400 Kingston Ln NE
- 14371 77th St NE
- 11811 Frankfort Pkwy NE
- 11910 Town Center Dr NE
- 13240 181st Ln NW
- 15667 88th St NE
- 8555 Quaday Ave NE
- 730 Vernon Ave NW
- 732 Vernon Ave NW
- 732 Vernon Ave NW






