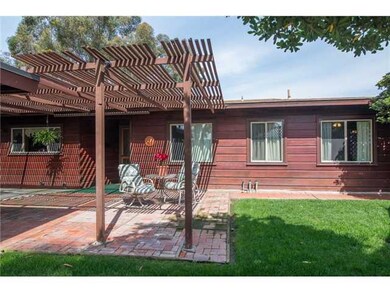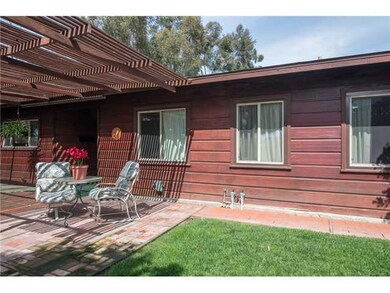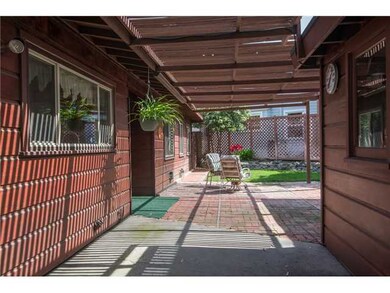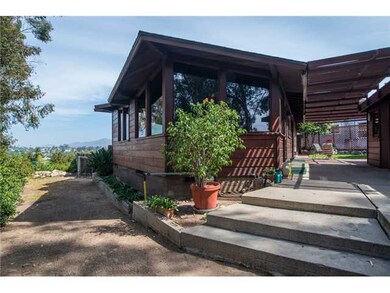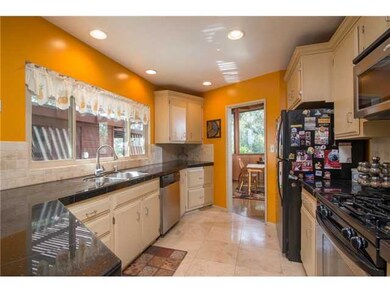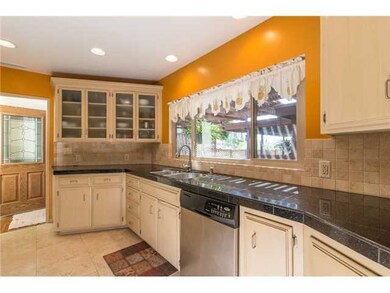
7256 W Point Ave La Mesa, CA 91942
Highlights
- In Ground Pool
- Wood Flooring
- Covered patio or porch
- La Mesa Arts Academy Rated A-
- Private Yard
- Formal Dining Room
About This Home
As of October 2020Sited at the crest of the hill to allow maximum privacy and views, this property is almost invisible from the street. Built by renowned architect Lloyd Ruocco, "the Father of Modern Design in San Diego", the home's focus is on horizontal lines and pleasing angles. The use of vaulted ceilings, paneled walls, exposed beams, brick, redwood, glass and stone keep the house in harmony with nature. Patio and pool overlook the lush valley. This home is quite simply a Mid-Century Modern masterpiece! The home is almost u-shaped, with a courtyard style patio overlooking the pool and spa as its anchor. Sophisticated yet rustic at the same time, the warm wood and natural materials create a feeling of warmth, comfort, and serenity. The eucalyptus grove offers privacy, beauty, and magnifies cool breezes in the summer. Newer kitchen and baths will delight any buyer. Driveway access is an easement. Please see additional information about renowned architect Lloyd Ruocco in attachemnt bar at left.
Home Details
Home Type
- Single Family
Est. Annual Taxes
- $4,176
Year Built
- Built in 1950
Lot Details
- 0.25 Acre Lot
- Partially Fenced Property
- Sprinklers on Timer
- Private Yard
Parking
- 1 Car Detached Garage
- Carport
Home Design
- Composition Roof
- Wood Siding
Interior Spaces
- 1,650 Sq Ft Home
- 1-Story Property
- Living Room with Fireplace
- Formal Dining Room
Kitchen
- Oven or Range
- <<microwave>>
- Dishwasher
- Disposal
Flooring
- Wood
- Tile
Bedrooms and Bathrooms
- 3 Bedrooms
- 2 Full Bathrooms
Laundry
- Laundry Room
- Dryer
- Washer
Pool
- In Ground Pool
- Pool Equipment or Cover
Additional Features
- Covered patio or porch
- Separate Water Meter
Listing and Financial Details
- Assessor Parcel Number 469-551-16-00
Ownership History
Purchase Details
Home Financials for this Owner
Home Financials are based on the most recent Mortgage that was taken out on this home.Purchase Details
Home Financials for this Owner
Home Financials are based on the most recent Mortgage that was taken out on this home.Purchase Details
Home Financials for this Owner
Home Financials are based on the most recent Mortgage that was taken out on this home.Purchase Details
Home Financials for this Owner
Home Financials are based on the most recent Mortgage that was taken out on this home.Purchase Details
Similar Homes in the area
Home Values in the Area
Average Home Value in this Area
Purchase History
| Date | Type | Sale Price | Title Company |
|---|---|---|---|
| Grant Deed | $901,000 | First American Title Company | |
| Interfamily Deed Transfer | -- | Title365 Company | |
| Grant Deed | $470,000 | Equity Title Company | |
| Grant Deed | $250,000 | Lawyers Title | |
| Deed | $195,000 | -- |
Mortgage History
| Date | Status | Loan Amount | Loan Type |
|---|---|---|---|
| Open | $700,000 | New Conventional | |
| Previous Owner | $524,012 | FHA | |
| Previous Owner | $461,487 | FHA | |
| Previous Owner | $225,000 | No Value Available |
Property History
| Date | Event | Price | Change | Sq Ft Price |
|---|---|---|---|---|
| 10/28/2020 10/28/20 | Sold | $901,000 | +3.0% | $546 / Sq Ft |
| 09/18/2020 09/18/20 | Pending | -- | -- | -- |
| 09/12/2020 09/12/20 | For Sale | $875,000 | +86.2% | $530 / Sq Ft |
| 05/10/2013 05/10/13 | Sold | $470,000 | 0.0% | $285 / Sq Ft |
| 04/04/2013 04/04/13 | Pending | -- | -- | -- |
| 04/02/2013 04/02/13 | For Sale | $470,000 | -- | $285 / Sq Ft |
Tax History Compared to Growth
Tax History
| Year | Tax Paid | Tax Assessment Tax Assessment Total Assessment is a certain percentage of the fair market value that is determined by local assessors to be the total taxable value of land and additions on the property. | Land | Improvement |
|---|---|---|---|---|
| 2024 | $4,176 | $286,528 | $171,916 | $114,612 |
| 2023 | $4,154 | $286,489 | $171,893 | $114,596 |
| 2022 | $4,504 | $305,817 | $183,490 | $122,327 |
| 2021 | $11,683 | $901,000 | $550,000 | $351,000 |
| 2020 | $7,136 | $529,206 | $180,155 | $349,051 |
| 2019 | $7,001 | $518,830 | $176,623 | $342,207 |
| 2018 | $6,839 | $508,658 | $173,160 | $335,498 |
| 2017 | $50 | $498,685 | $169,765 | $328,920 |
| 2016 | $6,503 | $488,908 | $166,437 | $322,471 |
| 2015 | $6,393 | $481,565 | $163,937 | $317,628 |
| 2014 | $6,192 | $472,133 | $160,726 | $311,407 |
Agents Affiliated with this Home
-
Antoinette Embry

Seller's Agent in 2020
Antoinette Embry
Compass
(619) 504-9979
75 Total Sales
-
Teri Christensen

Buyer's Agent in 2020
Teri Christensen
Affiliated Property Group Inc.
(619) 750-4904
31 Total Sales
-
M
Buyer Co-Listing Agent in 2020
Michele Berlin
Coldwell Banker West
Map
Source: San Diego MLS
MLS Number: 130016723
APN: 469-551-16
- 7284 W Point Ave
- 4349 Yale Ave
- 7118 Stanford Ave
- 4624 Katherine Place
- 4712 Harbinson Ave
- 4754 Dauer Ave
- 4693 71st St
- 4241 70th St
- 6920 Bruce Ct
- 4675 Munroe St
- 7130 Colony Rd
- 4231 Lowell St Unit 16
- 4542 Toni Ln
- 4163 Charles St
- 7201 Amherst St
- 4111 Massachusetts Ave Unit 3
- 4800 Williamsburg Ln Unit 216
- 4571 68th St
- 4245 69th St
- 4625 68th St

