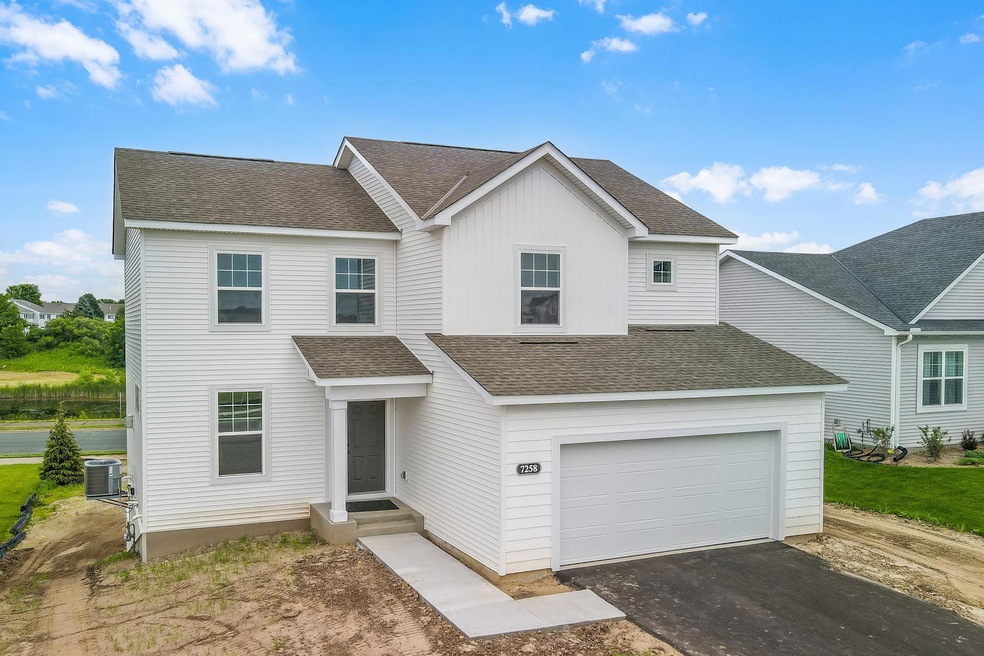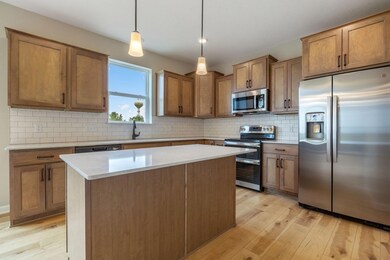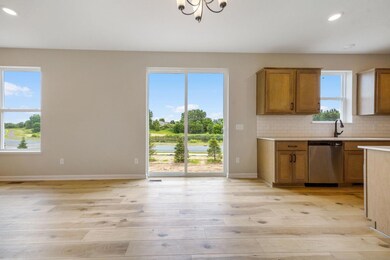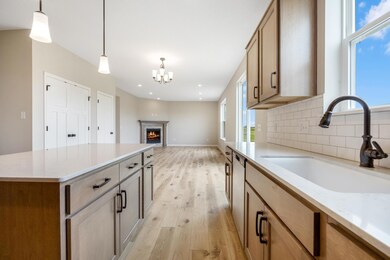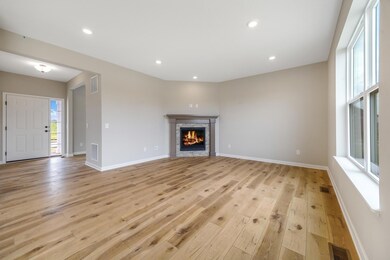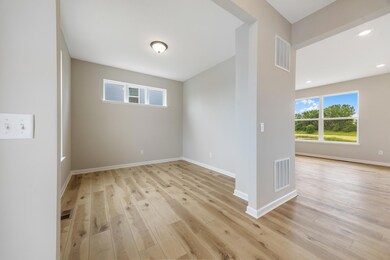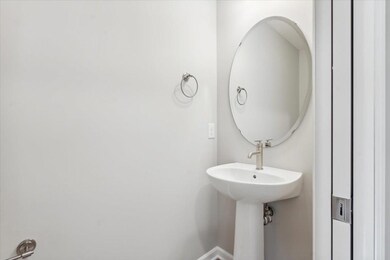
7258 Parquet Ave NE Otsego, MN 55330
Highlights
- New Construction
- Loft
- The kitchen features windows
- Parker Elementary School Rated A-
- Stainless Steel Appliances
- 2 Car Attached Garage
About This Home
As of September 2024Quick Close possible! Welcome to our most popular floorplan, the Dearborn. This traditional two-story layout offers a main level flex room and open concept family/dining/kitchen area accented by a gas burning fireplace. Upstairs features three spacious bedrooms with a stunning gable vault in the owner's suite and oversized loft. Room to grow with potential to add a 4th bedroom/bathroom and rec room in the walkout basement. Situated on a level homesite backing to pine trees with easy access to the trail system. Conveniently located close to shopping with easy access to Hwy 101. Visit the model sales office for additional information.
Home Details
Home Type
- Single Family
Est. Annual Taxes
- $224
Year Built
- Built in 2024 | New Construction
Lot Details
- 9,889 Sq Ft Lot
- Lot Dimensions are 68x134x61x151
HOA Fees
- $50 Monthly HOA Fees
Parking
- 2 Car Attached Garage
- Garage Door Opener
Home Design
- Flex
Interior Spaces
- 2,147 Sq Ft Home
- 2-Story Property
- Family Room with Fireplace
- Dining Room
- Loft
- Washer and Dryer Hookup
Kitchen
- Range
- Microwave
- Dishwasher
- Stainless Steel Appliances
- Disposal
- The kitchen features windows
Bedrooms and Bathrooms
- 3 Bedrooms
Unfinished Basement
- Walk-Out Basement
- Sump Pump
- Drain
Additional Features
- Air Exchanger
- Sod Farm
- Forced Air Heating and Cooling System
Community Details
- Association fees include professional mgmt, trash
- Rowcal Association, Phone Number (763) 746-1188
- Built by HANS HAGEN HOMES AND M/I HOMES
- Boulder Pass Community
- Boulder Pass Subdivision
Listing and Financial Details
- Property Available on 7/8/24
- Assessor Parcel Number 118370002120
Map
Home Values in the Area
Average Home Value in this Area
Property History
| Date | Event | Price | Change | Sq Ft Price |
|---|---|---|---|---|
| 09/06/2024 09/06/24 | Sold | $457,990 | -2.6% | $213 / Sq Ft |
| 08/06/2024 08/06/24 | Pending | -- | -- | -- |
| 07/12/2024 07/12/24 | For Sale | $469,990 | -- | $219 / Sq Ft |
Similar Homes in the area
Source: NorthstarMLS
MLS Number: 6568332
- 15341 71st St NE
- 11440 193rd Ave NW
- 19487 Carson Cir NW
- 19402 Carson Cir NW
- 19498 Carson Ct NW
- 19477 Carson Cir NW
- 19497 Carson Ct NW
- 11287 195th Cir NW
- 11270 195th Cir NW
- 19257 Freeport Ct NW
- 19221 King Ct NW Unit 52
- XXX Monroe St NW
- 11327 196th Ln NW
- 19168 Carson St NW
- 19163 Jackson Ct NW
- 11071 195th Cir NW
- 11065 195th Cir NW
- 11473 199th Ave NW
- 11275 190th Ave NW
- 11122 190 1 2 Ave NW
