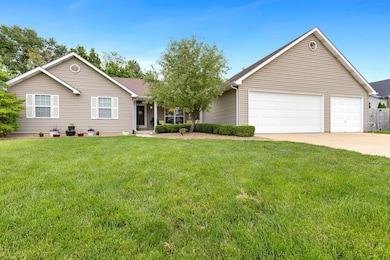
7259 Picasso Dr O Fallon, MO 63368
Estimated payment $2,490/month
Highlights
- Very Popular Property
- 3 Car Attached Garage
- Forced Air Heating and Cooling System
- Great Room
- 1-Story Property
- Dining Room
About This Home
Welcome home to this beautiful 3 bedroom, 2 bath home with 1700+ sq feet of living space in highly desirable Canvas Cove! This well-cared for home offers the perfect blend of comfort, style and functionality. With an oversized 3 car garage, you'll have plenty of room for vehicles, hobbies or extra storage. Step inside to the open floor plan that flows seamlessly from the separate dining area to the bright eat-in kitchen, perfect for family gatherings. The vaulted great room features a bay window which fills the space with natural light. The eat-in kitchen features a vaulted ceiling, 42 in cabinetry, stainless steel appliances and atrium door that leads to the amazing backyard! The main floor primary bedroom is a private retreat with a bay window, walk-in closet and private bath with soaking tub and separate shower. The main floor has an additional 2 bedrooms. Step outside to the fenced yard & enjoy the amazing outdoor experience this home has to offer! Relax on the patio surrounded by beautiful landscaping and mature trees for added shade and privacy. Additional updates include fresh paint throughout, new light fixtures (2025), new bay windows in the GR & kitchen (2025). Don't miss this chance to make this exceptional home yours!
Home Details
Home Type
- Single Family
Est. Annual Taxes
- $3,631
Year Built
- Built in 1995
HOA Fees
- $10 Monthly HOA Fees
Parking
- 3 Car Attached Garage
- Garage Door Opener
Home Design
- Vinyl Siding
Interior Spaces
- 1,722 Sq Ft Home
- 1-Story Property
- Great Room
- Dining Room
- Unfinished Basement
- Basement Ceilings are 8 Feet High
Kitchen
- Microwave
- Dishwasher
- Disposal
Bedrooms and Bathrooms
- 3 Bedrooms
- 2 Full Bathrooms
Schools
- Ostmann Elem. Elementary School
- Ft. Zumwalt West Middle School
- Ft. Zumwalt West High School
Additional Features
- 0.42 Acre Lot
- Forced Air Heating and Cooling System
Community Details
- Association fees include common area maintenance
Listing and Financial Details
- Assessor Parcel Number 2-0067-6991-00-0187.0000000
Map
Home Values in the Area
Average Home Value in this Area
Tax History
| Year | Tax Paid | Tax Assessment Tax Assessment Total Assessment is a certain percentage of the fair market value that is determined by local assessors to be the total taxable value of land and additions on the property. | Land | Improvement |
|---|---|---|---|---|
| 2023 | $3,629 | $58,215 | $0 | $0 |
| 2022 | $3,450 | $51,471 | $0 | $0 |
| 2021 | $3,448 | $51,471 | $0 | $0 |
| 2020 | $3,157 | $45,528 | $0 | $0 |
| 2019 | $3,147 | $45,528 | $0 | $0 |
| 2018 | $3,055 | $42,274 | $0 | $0 |
| 2017 | $3,039 | $42,274 | $0 | $0 |
| 2016 | $2,730 | $37,836 | $0 | $0 |
| 2015 | $2,506 | $37,836 | $0 | $0 |
| 2014 | $2,466 | $36,326 | $0 | $0 |
Property History
| Date | Event | Price | Change | Sq Ft Price |
|---|---|---|---|---|
| 05/29/2025 05/29/25 | For Sale | $389,000 | -- | $226 / Sq Ft |
Mortgage History
| Date | Status | Loan Amount | Loan Type |
|---|---|---|---|
| Closed | $151,551 | New Conventional | |
| Closed | $163,500 | Unknown |
Similar Homes in the area
Source: MARIS MLS
MLS Number: MIS25035572
APN: 2-0067-6991-00-0187.0000000
- 7253 Van Gogh Dr
- 100 Snake River Dr
- 7253 Highway N
- 172 Snake River Dr
- 2 Expedition Ct
- 32 Pinewood Ct
- 1002 Brook Mont Dr
- 745 Thayer Ct
- 927 Annabrook Park Dr
- 3 Jura Ct
- 1024 Brook Mont Dr
- 1575 Tea Party Ln
- 3103 Brook Hollow Dr
- 2535 Stillwater Dr
- 2 the Durango at the Grove
- 1 Pine Forest Ct
- 7140 Oak Stream Dr
- 537 Montrachet Dr
- 103 Preston Cir
- 2307 Longmont Dr






