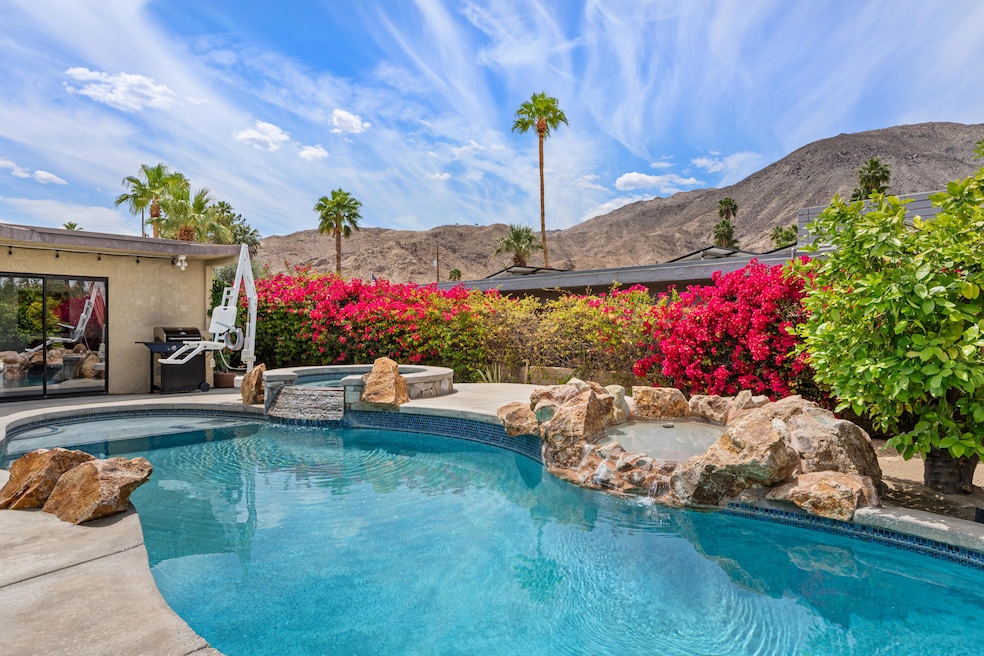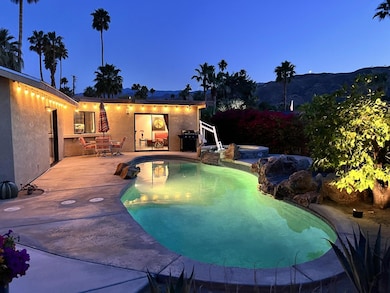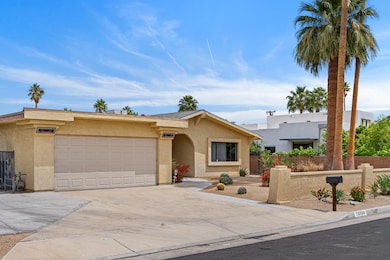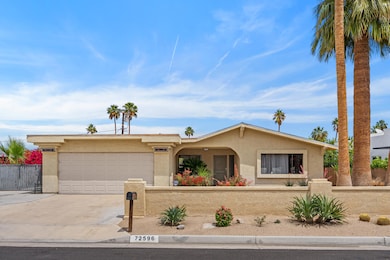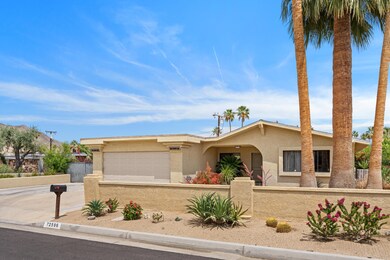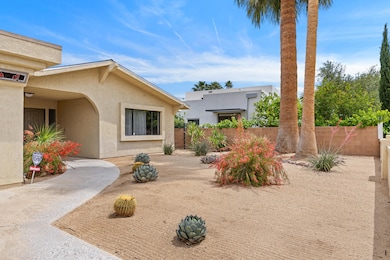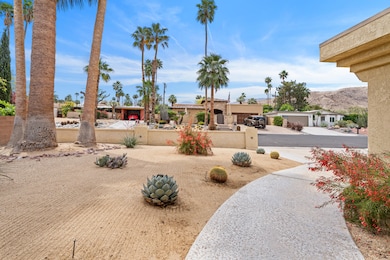
72596 Beavertail St Palm Desert, CA 92260
Estimated payment $4,850/month
Highlights
- In Ground Pool
- Mountain View
- Breakfast Bar
- Palm Desert High School Rated A
- 2 Car Attached Garage
- 4-minute walk to Cahuilla Hills Park
About This Home
Desert Oasis with Mountain Views, Pool, and Exceptional Indoor-Outdoor LivingWelcome to 72596 Beavertail Street - a sun-filled Palm Desert retreat offering the ideal blend of comfort, style, and functionality. Whether you're looking for a full-time residence or the perfect vacation escape, this beautifully maintained home delivers an open, inviting layout with seamless indoor-outdoor flow.Enjoy days lounging by the sparkling pool and spa, surrounded by mountain views and mature fruit trees. Inside, the spacious floor plan is designed for easy entertaining, with a bright living area, a cozy lounge for relaxing, and a dedicated TV room. Expansive windows bathe the home in natural light, while multiple access points to the backyard create a true Southern California lifestyle experience.Thoughtfully updated for accessibility, the home is wheelchair friendly without sacrificing comfort or aesthetics. The vibe is relaxed, modern, and welcoming--never institutional.Offered furnished at $825,000, this property is move-in ready and perfectly located just minutes from El Paseo's shopping, dining, and art scene. A beautiful home in a non-gated, no-HOA community--this is desert living at its best.
Home Details
Home Type
- Single Family
Est. Annual Taxes
- $5,067
Year Built
- Built in 1986
Lot Details
- 8,276 Sq Ft Lot
- Drip System Landscaping
- Sprinkler System
Interior Spaces
- 1,875 Sq Ft Home
- Ceiling Fan
- Sliding Doors
- Family Room
- Living Room
- Dining Room
- Tile Flooring
- Mountain Views
Kitchen
- Breakfast Bar
- Electric Cooktop
- Microwave
- Dishwasher
- Kitchen Island
- Disposal
Bedrooms and Bathrooms
- 3 Bedrooms
- 2 Full Bathrooms
Laundry
- Dryer
- Washer
Parking
- 2 Car Attached Garage
- Garage Door Opener
- Driveway
Accessible Home Design
- Lowered Light Switches
- Wheelchair Access
- Wheelchair Adaptable
- Handicap Accessible
- Modifications for wheelchair accessibility
- No Interior Steps
Pool
- In Ground Pool
- In Ground Spa
- Outdoor Pool
Additional Features
- Ground Level
- Central Heating and Cooling System
Listing and Financial Details
- Assessor Parcel Number 640272026
Map
Home Values in the Area
Average Home Value in this Area
Tax History
| Year | Tax Paid | Tax Assessment Tax Assessment Total Assessment is a certain percentage of the fair market value that is determined by local assessors to be the total taxable value of land and additions on the property. | Land | Improvement |
|---|---|---|---|---|
| 2023 | $5,067 | $347,380 | $104,209 | $243,171 |
| 2022 | $4,754 | $340,569 | $102,166 | $238,403 |
| 2021 | $4,645 | $333,892 | $100,163 | $233,729 |
| 2020 | $4,566 | $330,469 | $99,136 | $231,333 |
| 2019 | $4,483 | $323,991 | $97,193 | $226,798 |
| 2018 | $4,403 | $317,639 | $95,289 | $222,350 |
| 2017 | $4,314 | $311,412 | $93,421 | $217,991 |
| 2016 | $4,210 | $305,307 | $91,590 | $213,717 |
| 2015 | $4,213 | $300,722 | $90,215 | $210,507 |
| 2014 | $4,006 | $294,834 | $88,449 | $206,385 |
Property History
| Date | Event | Price | Change | Sq Ft Price |
|---|---|---|---|---|
| 06/17/2025 06/17/25 | Pending | -- | -- | -- |
| 05/03/2025 05/03/25 | For Sale | $795,000 | -- | $424 / Sq Ft |
Purchase History
| Date | Type | Sale Price | Title Company |
|---|---|---|---|
| Grant Deed | $280,000 | North American Title Company | |
| Interfamily Deed Transfer | -- | -- | |
| Grant Deed | $430,000 | Southland Title | |
| Grant Deed | $175,000 | Old Republic Title Company |
Mortgage History
| Date | Status | Loan Amount | Loan Type |
|---|---|---|---|
| Previous Owner | $89,600 | Credit Line Revolving | |
| Previous Owner | $448,500 | Unknown | |
| Previous Owner | $344,000 | Fannie Mae Freddie Mac | |
| Previous Owner | $175,000 | Unknown | |
| Previous Owner | $145,000 | Seller Take Back |
Similar Homes in the area
Source: California Desert Association of REALTORS®
MLS Number: 219129548
APN: 640-272-026
- 72610 Beavertail St
- 72596 Beavertail St
- 72640 Hedgehog St
- 108 Chelsea Cir
- 72781 El Paseo Unit 714
- 72507 El Paseo Unit 901
- 72761 Sage Ct
- 411 Sandpiper St
- 441 Sandpiper St
- 72690 Yucca Ct
- 472 Sandpiper St
- 72205 El Paseo Unit 1703
- 141 Sandpiper St
- 251 Sandpiper St
- 46173 Highway 74 Unit 5
- 46175 Highway 74 Unit 9
- 46177 Highway 74 Unit 11
- 46183 Highway 74 Unit 20
- 72765 Mesquite Ct Unit D
- 72765 Mesquite Ct Unit E
