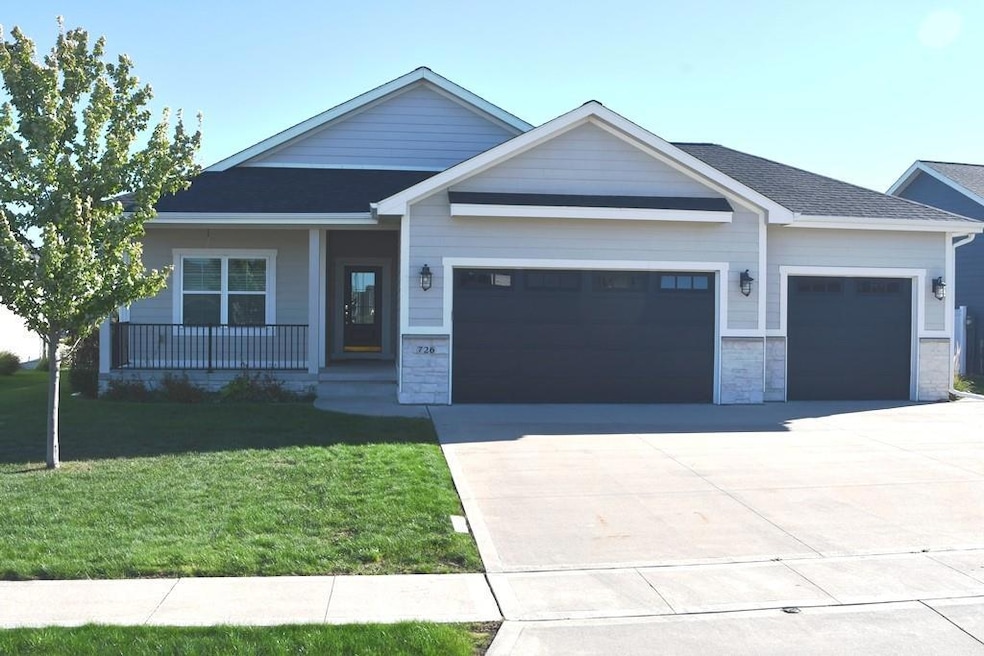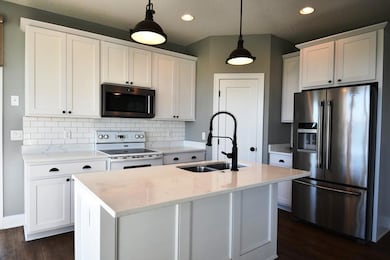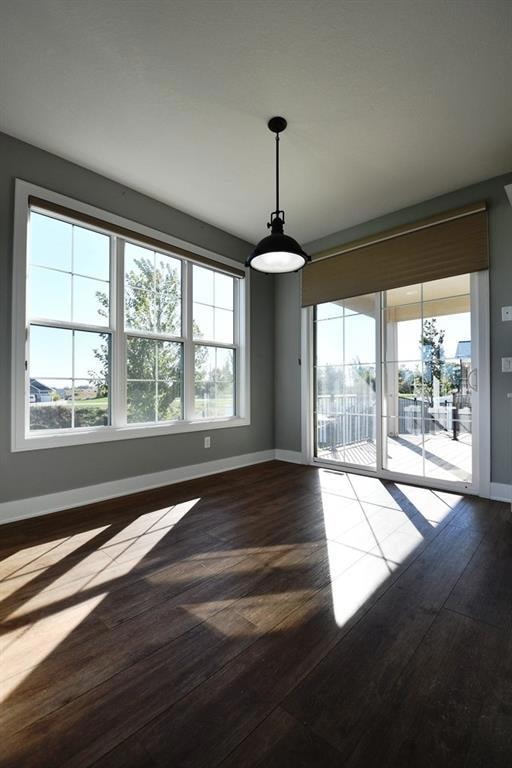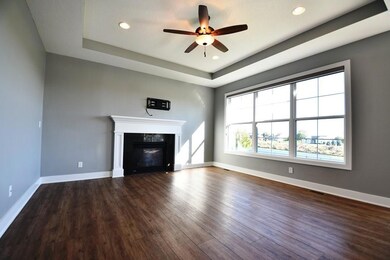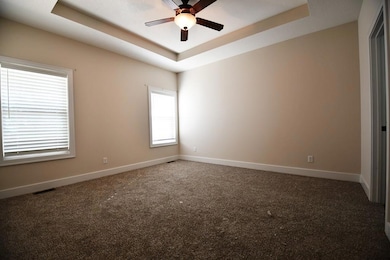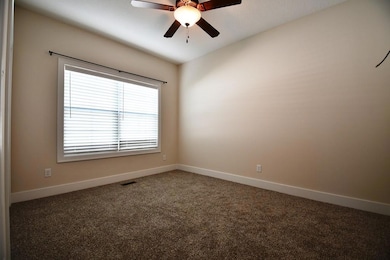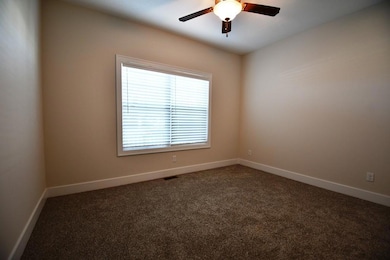726 35th St SW Altoona, IA 50009
Estimated payment $2,974/month
Highlights
- Ranch Style House
- No HOA
- Eat-In Kitchen
- Clay Elementary School Rated A-
- Walk-In Pantry
- Luxury Vinyl Plank Tile Flooring
About This Home
Fantastic one story home with pond that features: elegant curb appeal, over 2,400 square feet of finish, beautiful great room centered on the heart of the home; the kitchen: stainless steel appliances, quartz countertops, and a walk-in pantry; the kitchen opens to the living room, dining area and covered deck, peaceful views of the pond and backyard from your sofa, dining table, deck or patio, lower level is equally spacious and inviting with a large family room, bar, an all-seasons walk-in closet, and a bedroom with a walk-in closet and bathroom, ample storage and additional flex space in the unfinished portion of the basement, all the windows have custom blinds ensuring an easy elegance and beauty throughout the home; and making it truly move-in ready, fenced in backyard, and three car garage.
Home Details
Home Type
- Single Family
Est. Annual Taxes
- $7,229
Year Built
- Built in 2018
Lot Details
- 9,718 Sq Ft Lot
- Chain Link Fence
- Property is zoned R-5
Parking
- 3 Car Attached Garage
Home Design
- Ranch Style House
- Asphalt Shingled Roof
Interior Spaces
- 1,503 Sq Ft Home
- Gas Log Fireplace
- Family Room Downstairs
- Finished Basement
- Basement Window Egress
- Laundry on main level
Kitchen
- Eat-In Kitchen
- Walk-In Pantry
- Stove
- Microwave
- Dishwasher
Flooring
- Carpet
- Luxury Vinyl Plank Tile
Bedrooms and Bathrooms
- 4 Bedrooms | 3 Main Level Bedrooms
Utilities
- Forced Air Heating and Cooling System
Community Details
- No Home Owners Association
Listing and Financial Details
- Assessor Parcel Number 17100182059510
Map
Home Values in the Area
Average Home Value in this Area
Tax History
| Year | Tax Paid | Tax Assessment Tax Assessment Total Assessment is a certain percentage of the fair market value that is determined by local assessors to be the total taxable value of land and additions on the property. | Land | Improvement |
|---|---|---|---|---|
| 2025 | $5,684 | $437,900 | $87,200 | $350,700 |
| 2024 | $5,684 | $405,000 | $79,700 | $325,300 |
| 2023 | $5,768 | $405,000 | $79,700 | $325,300 |
| 2022 | $5,516 | $357,700 | $85,200 | $272,500 |
| 2021 | $5,720 | $357,700 | $85,200 | $272,500 |
| 2020 | $5,720 | $358,400 | $89,800 | $268,600 |
| 2019 | $10 | $358,400 | $89,800 | $268,600 |
| 2018 | $8 | $450 | $450 | $0 |
Property History
| Date | Event | Price | List to Sale | Price per Sq Ft | Prior Sale |
|---|---|---|---|---|---|
| 10/20/2025 10/20/25 | For Sale | $450,000 | 0.0% | $299 / Sq Ft | |
| 01/08/2024 01/08/24 | Sold | $450,000 | -2.2% | $299 / Sq Ft | View Prior Sale |
| 12/11/2023 12/11/23 | Pending | -- | -- | -- | |
| 11/13/2023 11/13/23 | Price Changed | $460,000 | -3.2% | $306 / Sq Ft | |
| 11/03/2023 11/03/23 | For Sale | $475,000 | +29.5% | $316 / Sq Ft | |
| 07/16/2018 07/16/18 | Sold | $366,686 | +12.8% | $237 / Sq Ft | View Prior Sale |
| 07/16/2018 07/16/18 | Pending | -- | -- | -- | |
| 03/28/2018 03/28/18 | For Sale | $325,000 | -- | $210 / Sq Ft |
Purchase History
| Date | Type | Sale Price | Title Company |
|---|---|---|---|
| Warranty Deed | $450,000 | None Listed On Document | |
| Warranty Deed | $450,000 | None Listed On Document | |
| Warranty Deed | $412,500 | United Settlement Services | |
| Warranty Deed | $367,000 | None Available | |
| Warranty Deed | $142,000 | None Available |
Mortgage History
| Date | Status | Loan Amount | Loan Type |
|---|---|---|---|
| Previous Owner | $375,000 | New Conventional | |
| Previous Owner | $300,000 | No Value Available | |
| Previous Owner | $280,000 | Small Business Administration |
Source: Des Moines Area Association of REALTORS®
MLS Number: 728744
APN: 171/00182-059-510
- 4219 5th Ave SW
- 4227 5th Ave SW
- Hamilton Plan at Brook Ridge
- Aldridge Plan at Brook Ridge
- Roland Plan at Brook Ridge
- Bellhaven Plan at Brook Ridge
- 3513 10th Ave SW
- 3438 10th Ave SW
- 3231 10th Ave SW
- 2925 6th Ave SW
- Buckeye Plan at Clay Estates
- 802 31st Ct SW
- 732 31st Ct SW
- 826 31st Ct SW
- 810 31st Ct SW
- 818 31st Ct SW
- 3305 12th Ave SW
- 102 35th St SW
- 3322 12th Ave SW
- 3328 12th Ave SW
- 2570 1st Ave S
- 509 15th St SE
- 2939 13th Ave SE
- 770 NE 70th St
- 415 Center Place
- 908 8th St SW
- 901 7th Ave SE
- 799 NE 60th St
- 1827 34th Ave SW
- 2165 Copper Wynd Dr
- 1002-1108 4th St SW
- 526 43rd St SW
- 1490 34th Ave SW
- 5115 NE 23rd Ave
- 405 Hillside Ct
- 3799 Village Run Dr
- 100-112 5th Ave NW
- 351 2nd St NW
- 935 Sherrylynn Blvd
- 5327 Jennifer Dr
