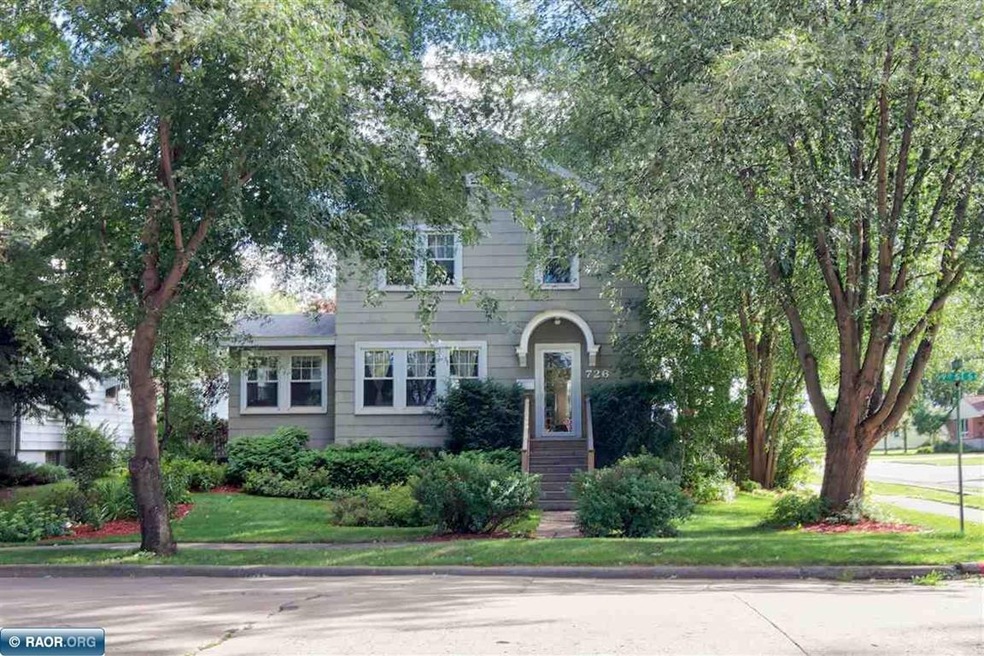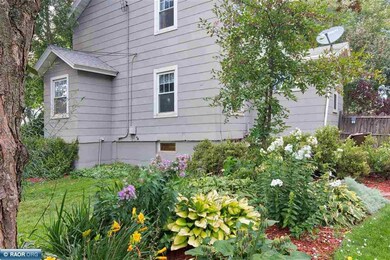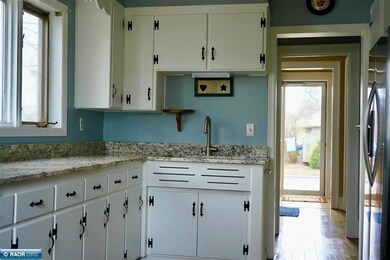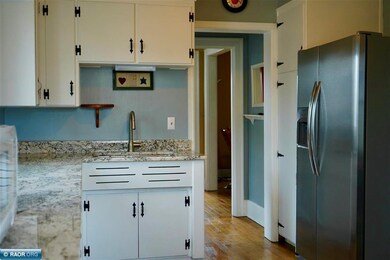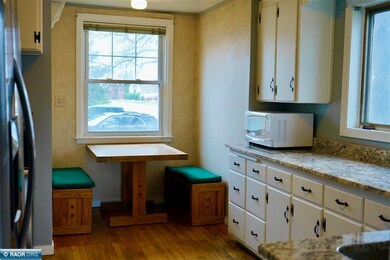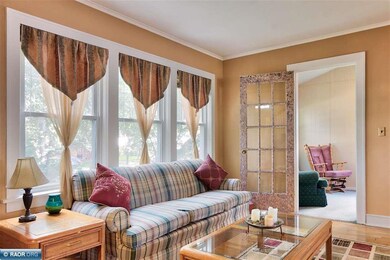
726 9th St S Virginia, MN 55792
Estimated Value: $142,000 - $201,000
About This Home
As of July 2021Large 2 story, three plus bedroom home located within walking distance to Virginia's new Convention Center, shopping, schools, and churches. This charming property boasts new granite counter tops, stainless steel appliances, and an undermount kitchen sink. Hardwood floors provide character throughout the home. The downstairs has been remodeled into a fabulous family living space with a potential 4th bedroom. A newer furnace has been installed. The 2 stall garage was built in 2010. Check this property out!
Home Details
Home Type
Single Family
Est. Annual Taxes
$2,274
Year Built
1923
Lot Details
0
Listing Details
- Class: Residential
- Construction: Wood Frame
- Guttering: Yes
- Heat: Gas
- Lower Level Bathrooms: 1
- Lvt Date: 04/13/2021
- Number Of Bedrooms: 3
- Parcel Code Number: 090-0085-00820
- Patioporch: Porch
- Percent Of Bsmnt Finished: 70
- Real Estate Tax: 1118
- Style: 2 Story
- Total Above Grade Sq Ft: 1427
- Type: Residential
- Upper Level Bedrooms: 3
- Year Built: 1923
- Special Features: None
- Property Sub Type: Detached
- Stories: 2
Interior Features
- Total Finished Sq Ft: 1987
- Bedroom 1: Size: 13x11, On Level: Upper
- Total Bathrooms: 1.75
- Appliances: Electric Range, Garage Opener, Refrigerator, Washer, Elec. Dryer
- Basement: Block, Full
- Bedroom 2: Size: 10x11, On Level: Upper
- Bedroom 3: Size: 10x9.5, On Level: Upper
- Dining Room: Size: 12x11, On Level: Main
- Kitchen: Size: 10x13, On Level: Main
- Living Room: Size: 13x14, On Level: Main
- Lower Level Sq Ft: 800
- Main Level Sq Ft: 803
- Other Room 2: Den/Study, Size: 14x8.5, On Level: Main
- Rec Room: Size: 22x10, On Level: Lower
- Upper Level Sq Ft: 624
Exterior Features
- Exterior: Hard Board
- Roof: Shingle
Garage/Parking
- Garage: 2 Stalls, Detached
- Garage Capacity: 2
- Garage Size: 24x24
Utilities
- Utilities: City Water, City Sewer, Gas
- Water Heater: Electric
Schools
- School District: Virginia
Lot Info
- Fencing: Partial
- Lot Size: Dimensions: 120x55
- Number Of Acres: 0.19
- Zoning: Res
Ownership History
Purchase Details
Home Financials for this Owner
Home Financials are based on the most recent Mortgage that was taken out on this home.Purchase Details
Similar Homes in Virginia, MN
Home Values in the Area
Average Home Value in this Area
Purchase History
| Date | Buyer | Sale Price | Title Company |
|---|---|---|---|
| Welch Aaron P | $170,000 | All American Title | |
| Stackpool Thomas Mark | -- | None Available | |
| Welch Aaron Aaron | $170,000 | -- |
Mortgage History
| Date | Status | Borrower | Loan Amount |
|---|---|---|---|
| Open | Welch Aaron P | $153,000 | |
| Closed | Welch Aaron P | $153,000 | |
| Previous Owner | Stackpool Thomas | $17,000 | |
| Previous Owner | Stackpool Thomas Mark | $72,220 | |
| Previous Owner | Stackpool Thomas M | $37,000 | |
| Closed | Welch Aaron Aaron | $153,000 |
Property History
| Date | Event | Price | Change | Sq Ft Price |
|---|---|---|---|---|
| 07/01/2021 07/01/21 | Sold | $170,000 | +0.1% | $119 / Sq Ft |
| 04/19/2021 04/19/21 | Pending | -- | -- | -- |
| 04/17/2021 04/17/21 | For Sale | $169,900 | 0.0% | $119 / Sq Ft |
| 04/14/2021 04/14/21 | Pending | -- | -- | -- |
| 04/13/2021 04/13/21 | For Sale | $169,900 | -- | $119 / Sq Ft |
Tax History Compared to Growth
Tax History
| Year | Tax Paid | Tax Assessment Tax Assessment Total Assessment is a certain percentage of the fair market value that is determined by local assessors to be the total taxable value of land and additions on the property. | Land | Improvement |
|---|---|---|---|---|
| 2023 | $2,274 | $165,000 | $6,400 | $158,600 |
| 2022 | $1,222 | $154,100 | $6,400 | $147,700 |
| 2021 | $1,252 | $97,900 | $5,600 | $92,300 |
| 2020 | $1,118 | $97,900 | $5,600 | $92,300 |
| 2019 | $780 | $92,800 | $5,600 | $87,200 |
| 2018 | $776 | $82,800 | $8,200 | $74,600 |
| 2017 | $764 | $82,800 | $8,200 | $74,600 |
| 2016 | $822 | $82,800 | $8,200 | $74,600 |
| 2015 | $717 | $59,700 | $5,500 | $54,200 |
| 2014 | $717 | $59,700 | $5,500 | $54,200 |
Agents Affiliated with this Home
-
Richard Erickson

Seller's Agent in 2021
Richard Erickson
RE/MAX
(218) 780-9573
72 Total Sales
-

Buyer's Agent in 2021
Jerry Pfremmer
Pfremmer Realty
(218) 479-5994
Map
Source: Range Association of REALTORS®
MLS Number: 141084
APN: 090008500820
