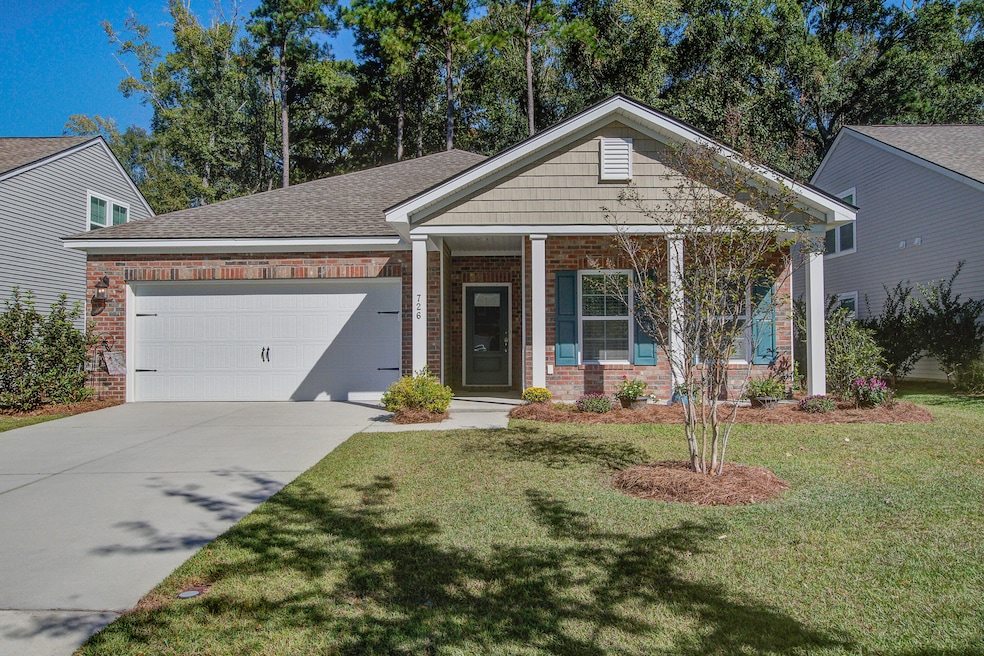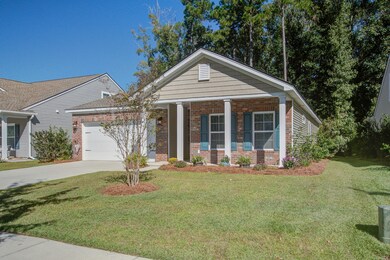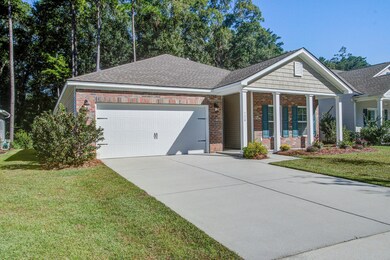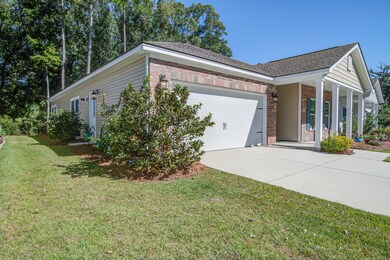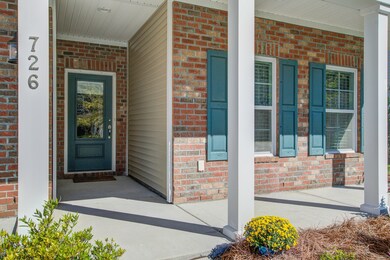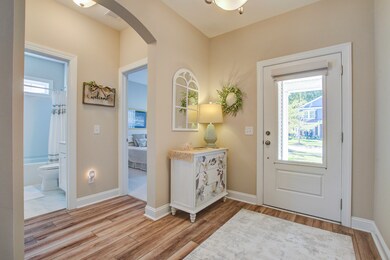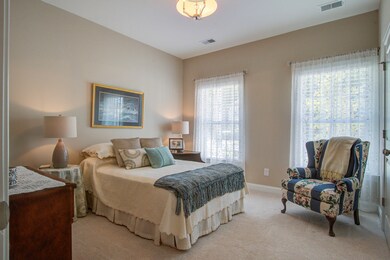
726 Byrd Garden Rd Charleston, SC 29414
Highlights
- Wetlands on Lot
- Wooded Lot
- High Ceiling
- Drayton Hall Elementary School Rated A-
- Traditional Architecture
- 5-minute walk to Bees Landing Recreation Complex
About This Home
As of January 2025Welcome to this 1-story dream home in the Grand Bees Community in West Ashley. From the front entry way to the back of the house, this beautifully maintained 3-bedroom, 2-bathroom home offers elegance and comfort. The primary bedroom overlooks the backyard with approximately 25 ft buffer with trees for extra privacy. Private ensuite bathroom with floor to ceiling ceramic tiles in walk-in shower; vanity with double sinks, and large linen closet, and walk-in closet. Family Room boasts 11 ft ceiling, and opened to the beautiful kitchen with upgraded kitchen cabinets; and quartz counter tops! Eat-in dining area with outside access to covered patio. Separate Dining Room for entertaining family and friends. The two additional bedrooms are located in the front of the house,for added privacy from primary bedroom, with a shared full hall bathroom. ** Separate laundry room with extra wall space for cabinets and/or storage. The two-car garage has a ceiling fan, that was pre-wired by the builder, and side entry door for easy access outside. All rooms of this home have blinds and the sunlight floods in when they are opened! This 1778 sqft home seems so much larger since main family room area is opened to the kitchen and dining room. ** The 25ft buffer has wetland behind it, as noted in the property survey. ** Byrd Garden Road cul-de-sac's at the end of road. ** The Grand Bees community has a separate pool, and is a short walk from the house. The Grand Bees total yearly HOA dues are $680. ** There is a City of Charleston - Bees Landing Recreation Complex with amenities, such as, soccer field, baseball field, play park, tennis counts, etc., located a short distance from this property.
Last Agent to Sell the Property
Keller Williams Realty Charleston License #47002 Listed on: 10/17/2024

Home Details
Home Type
- Single Family
Est. Annual Taxes
- $1,536
Year Built
- Built in 2018
Lot Details
- 6,970 Sq Ft Lot
- Interior Lot
- Wooded Lot
HOA Fees
- $57 Monthly HOA Fees
Parking
- 2 Car Attached Garage
- Garage Door Opener
Home Design
- Traditional Architecture
- Brick Exterior Construction
- Slab Foundation
- Architectural Shingle Roof
- Vinyl Siding
Interior Spaces
- 1,778 Sq Ft Home
- 1-Story Property
- Smooth Ceilings
- High Ceiling
- Ceiling Fan
- Window Treatments
- Entrance Foyer
- Family Room
- Formal Dining Room
- Laundry Room
Kitchen
- Eat-In Kitchen
- Gas Range
- Microwave
- Dishwasher
- ENERGY STAR Qualified Appliances
- Disposal
Flooring
- Ceramic Tile
- Luxury Vinyl Plank Tile
Bedrooms and Bathrooms
- 3 Bedrooms
- Walk-In Closet
- 2 Full Bathrooms
Eco-Friendly Details
- Energy-Efficient HVAC
Outdoor Features
- Wetlands on Lot
- Covered patio or porch
Schools
- Drayton Hall Elementary School
- C E Williams Middle School
- West Ashley High School
Utilities
- Central Air
- Heating System Uses Natural Gas
- Tankless Water Heater
Listing and Financial Details
- Home warranty included in the sale of the property
Community Details
Overview
- Grand Bees Subdivision
Recreation
- Community Pool
Ownership History
Purchase Details
Home Financials for this Owner
Home Financials are based on the most recent Mortgage that was taken out on this home.Purchase Details
Home Financials for this Owner
Home Financials are based on the most recent Mortgage that was taken out on this home.Similar Homes in the area
Home Values in the Area
Average Home Value in this Area
Purchase History
| Date | Type | Sale Price | Title Company |
|---|---|---|---|
| Deed | $490,000 | None Listed On Document | |
| Deed | $490,000 | None Listed On Document | |
| Deed | $341,905 | None Available |
Mortgage History
| Date | Status | Loan Amount | Loan Type |
|---|---|---|---|
| Open | $490,000 | New Conventional | |
| Closed | $490,000 | New Conventional | |
| Previous Owner | $230,000 | New Conventional |
Property History
| Date | Event | Price | Change | Sq Ft Price |
|---|---|---|---|---|
| 01/03/2025 01/03/25 | Sold | $490,000 | 0.0% | $276 / Sq Ft |
| 10/17/2024 10/17/24 | For Sale | $490,000 | -- | $276 / Sq Ft |
Tax History Compared to Growth
Tax History
| Year | Tax Paid | Tax Assessment Tax Assessment Total Assessment is a certain percentage of the fair market value that is determined by local assessors to be the total taxable value of land and additions on the property. | Land | Improvement |
|---|---|---|---|---|
| 2023 | $1,591 | $11,680 | $0 | $0 |
| 2022 | $1,468 | $11,680 | $0 | $0 |
| 2021 | $1,538 | $11,680 | $0 | $0 |
| 2020 | $1,593 | $11,680 | $0 | $0 |
| 2019 | $5,669 | $11,680 | $0 | $0 |
| 2017 | $0 | $0 | $0 | $0 |
Agents Affiliated with this Home
-
Kathy Coulthard
K
Seller's Agent in 2025
Kathy Coulthard
Keller Williams Realty Charleston
(843) 670-9923
24 Total Sales
-
Michael Dew

Buyer's Agent in 2025
Michael Dew
AgentOwned Realty Charleston Group
(843) 870-7000
186 Total Sales
Map
Source: CHS Regional MLS
MLS Number: 24026605
APN: 305-03-00-892
- 420 Manorwood Ln
- 462 Maple Oak Ln
- 465 Blue Dragonfly Dr
- 139 Gazania Way
- 182 Sugar Magnolia Way
- 486 Maple Oak Ln
- 822 Rue Dr
- 826 Rue Dr
- 348 Spindlewood Way
- 655 Jancus St
- 1470 Ashley Garden Blvd
- 1470 Ashley Gardens Blvd
- 630 Jancus St
- 1061 Ashley Gardens Blvd
- 137 Claret Cup Way
- 1445 Ashley Gardens Blvd
- 765 Certificate Ct
- 488 Queenview Ln
- 452 Minim St
- 315 Grouse Park
