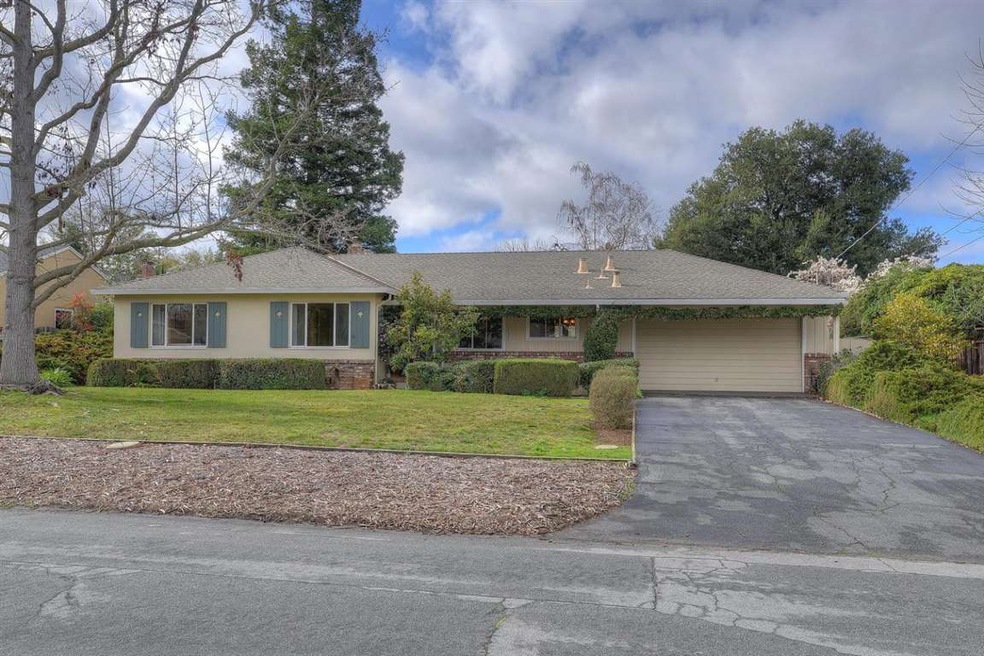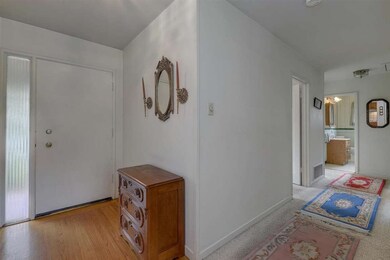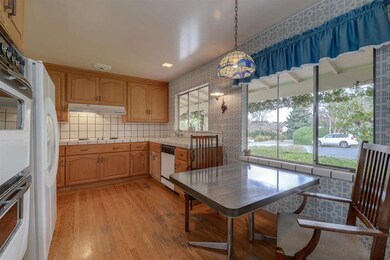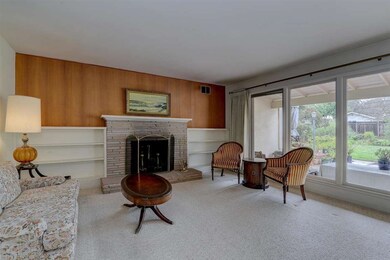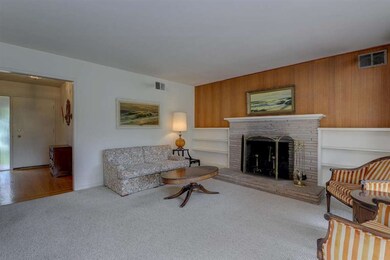
726 Del Centro Way Los Altos, CA 94024
Estimated Value: $5,076,000 - $7,061,556
Highlights
- Wood Flooring
- Double Oven
- Eat-In Kitchen
- Covington Elementary School Rated A+
- Balcony
- 2-minute walk to Rosita Park
About This Home
As of March 2018Remodel or build your new dream home on this beautiful 14,839 sq. ft. cul-de-sac rectangular lot measuring 87.29 wide X 170 deep. 4 Bedrooms, 3 baths including two master suites, spacious living and dining room with fireplace flanked by built-in bookshelves, dining area with tile floors and French doors leading out to the rear patio and gardens, kitchen with tile counters and hardwood floors, large family room with sliding glass doors plus a bonus office/exercise area, oversized 2 car attached garage with laundry area and built-in workbench, hardwood floors under carpeting in some areas of the house, walking distance to Covington Elementary, Rosita Park and within close proximity to downtown Los Altos and major commute routes.
Last Listed By
Christie's International Real Estate Sereno License #01128822 Listed on: 01/24/2018

Home Details
Home Type
- Single Family
Est. Annual Taxes
- $63,543
Year Built
- Built in 1952
Lot Details
- 0.35 Acre Lot
- Wood Fence
- Back Yard Fenced
- Level Lot
- Zoning described as R110
Parking
- 2 Car Garage
- Workshop in Garage
- Garage Door Opener
- Off-Street Parking
Home Design
- Composition Roof
- Concrete Perimeter Foundation
Interior Spaces
- 2,317 Sq Ft Home
- 1-Story Property
- Separate Family Room
- Living Room with Fireplace
- Dining Area
Kitchen
- Eat-In Kitchen
- Double Oven
- Electric Oven
- Electric Cooktop
- Range Hood
- Ice Maker
- Dishwasher
- Tile Countertops
Flooring
- Wood
- Carpet
- Tile
Bedrooms and Bathrooms
- 4 Bedrooms
- 3 Full Bathrooms
- Bathtub Includes Tile Surround
- Walk-in Shower
Laundry
- Laundry in Garage
- Washer and Dryer
- Laundry Tub
Outdoor Features
- Balcony
Utilities
- Forced Air Heating System
- Vented Exhaust Fan
Listing and Financial Details
- Assessor Parcel Number 189-50-037
Ownership History
Purchase Details
Purchase Details
Home Financials for this Owner
Home Financials are based on the most recent Mortgage that was taken out on this home.Purchase Details
Similar Homes in the area
Home Values in the Area
Average Home Value in this Area
Purchase History
| Date | Buyer | Sale Price | Title Company |
|---|---|---|---|
| Joseph And Katherine Lyon Family Trust | -- | None Listed On Document | |
| Lyon Joseph D | $4,000,000 | Old Republic Title Co | |
| Bussi Marjorie B | -- | -- |
Mortgage History
| Date | Status | Borrower | Loan Amount |
|---|---|---|---|
| Previous Owner | Lyon Joseph D | $1,725,000 | |
| Previous Owner | Lyon Joseph D | $237,000 | |
| Previous Owner | Lyon Joseph D | $1,800,000 |
Property History
| Date | Event | Price | Change | Sq Ft Price |
|---|---|---|---|---|
| 03/13/2018 03/13/18 | Sold | $4,000,000 | +33.6% | $1,726 / Sq Ft |
| 01/31/2018 01/31/18 | Pending | -- | -- | -- |
| 01/24/2018 01/24/18 | For Sale | $2,995,000 | -- | $1,293 / Sq Ft |
Tax History Compared to Growth
Tax History
| Year | Tax Paid | Tax Assessment Tax Assessment Total Assessment is a certain percentage of the fair market value that is determined by local assessors to be the total taxable value of land and additions on the property. | Land | Improvement |
|---|---|---|---|---|
| 2024 | $63,543 | $5,418,501 | $3,876,427 | $1,542,074 |
| 2023 | $62,729 | $5,312,257 | $3,800,419 | $1,511,838 |
| 2022 | $62,297 | $5,208,096 | $3,725,901 | $1,482,195 |
| 2021 | $65,341 | $5,350,376 | $3,889,360 | $1,461,016 |
| 2020 | $65,472 | $5,295,516 | $3,849,480 | $1,446,036 |
| 2019 | $49,821 | $4,133,151 | $3,774,000 | $359,151 |
| 2018 | $2,332 | $145,534 | $47,281 | $98,253 |
| 2017 | $2,205 | $142,681 | $46,354 | $96,327 |
| 2016 | $2,376 | $139,885 | $45,446 | $94,439 |
| 2015 | $2,644 | $137,785 | $44,764 | $93,021 |
| 2014 | $2,066 | $135,087 | $43,888 | $91,199 |
Agents Affiliated with this Home
-
Marc Roos

Seller's Agent in 2018
Marc Roos
Sereno Group
22 in this area
119 Total Sales
-
Lisa Walker
L
Buyer's Agent in 2018
Lisa Walker
Compass
1 in this area
6 Total Sales
Map
Source: MLSListings
MLS Number: ML81690017
APN: 189-50-037
- 674 Campbell Ave
- 530 Arboleda Dr
- 867 Campbell Ave
- 364 Benvenue Ave
- 145 Fremont Ave
- 427 Paco Dr
- 470 Gabilan St Unit 4
- 477 Lassen St Unit 6
- 526 Lassen St
- 1074 Riverside Dr
- 502 Tyndall St
- 660 Giralda Dr
- 911 Matts Ct
- 655 Berry Ave
- 504 Valley View Dr
- 1632 Notre Dame Dr
- 24401 Summerhill Ave
- 450 1st St Unit 107
- 450 1st St Unit 201
- 450 1st St Unit 302
- 726 Del Centro Way
- 740 Del Centro Way
- 714 Del Centro Way
- 420 Rosita Ave
- 723 La Prenda Rd
- 737 La Prenda Rd
- 715 La Prenda Rd
- 433 La Prenda Rd
- 421 La Prenda Rd
- 727 Del Centro Way
- 715 Del Centro Way
- 441 La Prenda Rd
- 741 Del Centro Way
- 409 La Prenda Rd
- 457 La Prenda Rd
- 466 Rosita Ave
- 441 Rosita Ave
- 722 La Prenda Rd
- 734 La Prenda Rd
- 453 Rosita Ave
