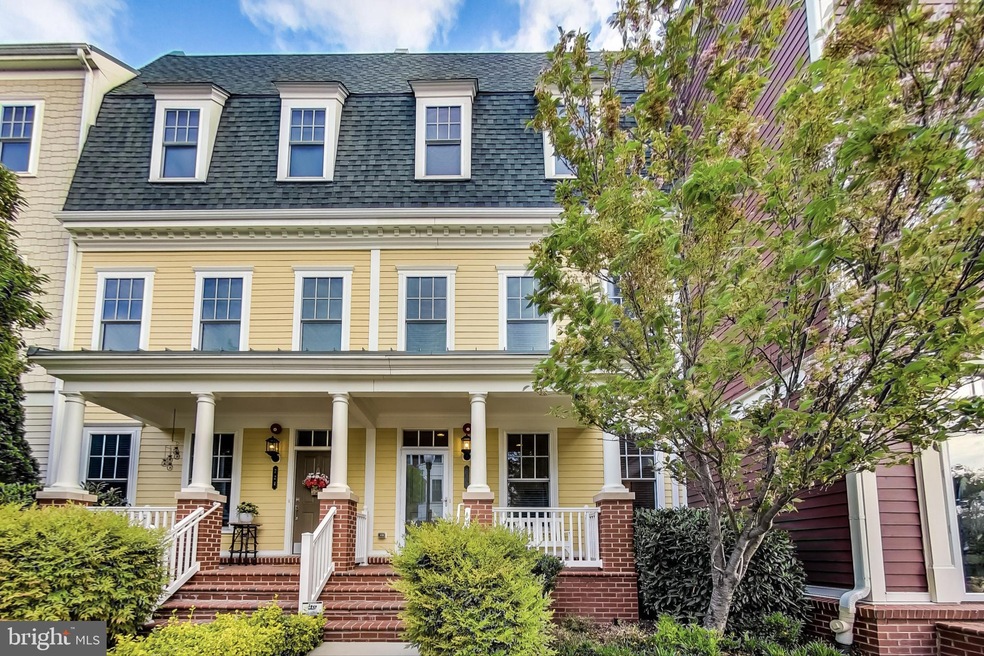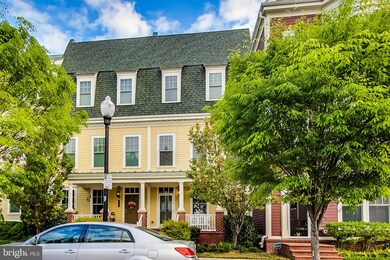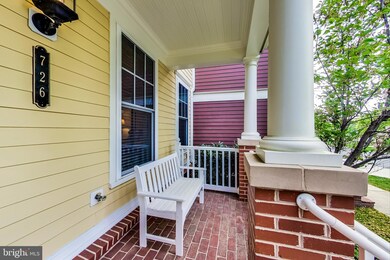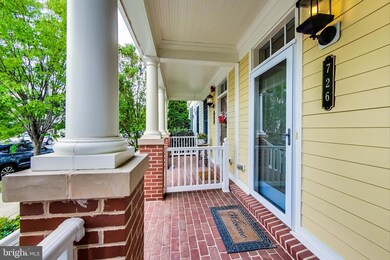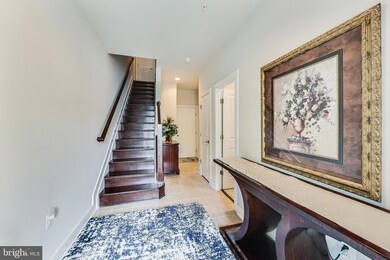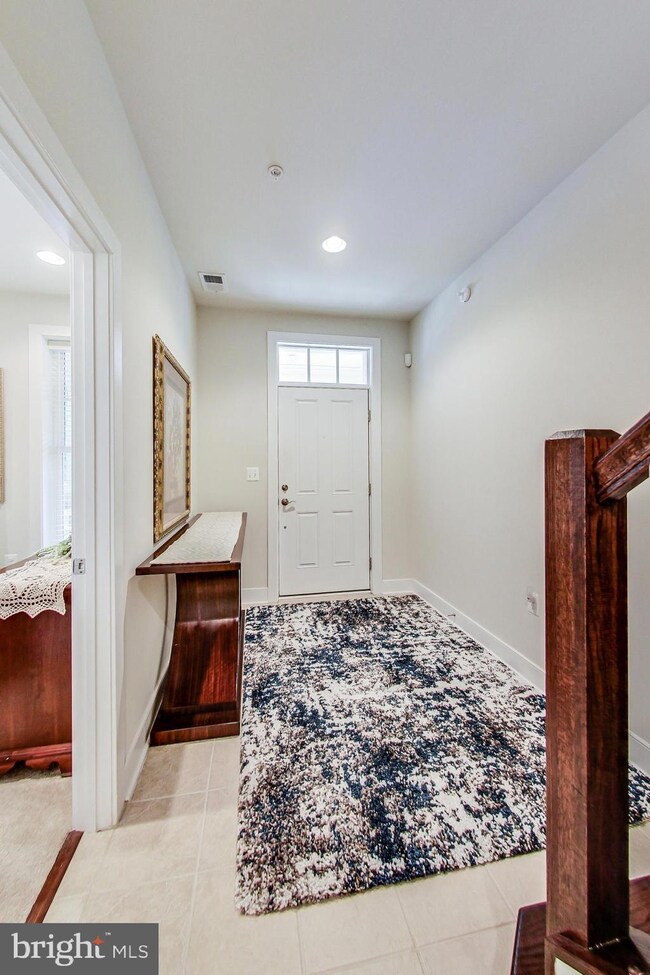
726 Diamond Ave Alexandria, VA 22301
Potomac Yard NeighborhoodEstimated Value: $1,220,585 - $1,320,000
Highlights
- Gourmet Kitchen
- Colonial Architecture
- Wood Flooring
- Open Floorplan
- Deck
- 3-minute walk to Neighborhood Park
About This Home
As of August 2023Open House 2-4pm Sunday July 9, 2023. Discover this stately 4 level colonial townhome in the lavish and desirable Potomac Yard! Incredible curb appeal with tasteful landscaping, welcoming brick front porch, attached two car garage in the rear with additional parking pad for 2 more vehicles. Entry level welcomes you with a large foyer, convenient bedroom, and a full bathroom. The main level boasts gleaming hardwood flooring, soaring ceiling (10+ ft high), and an open flow with a bright living room with 3 large windows, dining room, and awe-inspiring kitchen with stainless steel appliances, granite countertops, large island with breakfast bar seating, a plethora of counter and cabinet space, and door leading to your private balcony perfect for a peaceful morning coffee. The upper level features an exquisite master suite retreat with large, sun-drenched bedroom, 2 huge closets with wood built-ins, and private bathroom with double vanity and luxurious tile shower. A second suite with private bathroom completes this upper level. The top level features a commodious den/fourth bedroom, laundry, storage closet with built-ins, and a sprawling balcony overlooking picturesque Potomac Yard and ability to see the US Capital Building. Low $75 HOA fee includes lawn care! Steps to shopping, restaurants, trails, parks, and the new Potomac Yard Metro, Amazon HQ (opening soon), Braddock Metro, Reagan National Airport, Daingerfield Island, and MUCH MORE. Be sure to take a look at the floor plans and awesome virtual tour.
Townhouse Details
Home Type
- Townhome
Est. Annual Taxes
- $11,200
Year Built
- Built in 2013
Lot Details
- 1,447 Sq Ft Lot
- Property is in excellent condition
HOA Fees
- $75 Monthly HOA Fees
Parking
- 2 Car Direct Access Garage
- 2 Driveway Spaces
- Rear-Facing Garage
- Garage Door Opener
- Brick Driveway
Home Design
- Colonial Architecture
Interior Spaces
- 2,416 Sq Ft Home
- Property has 4 Levels
- Open Floorplan
- Built-In Features
- Ceiling height of 9 feet or more
- Recessed Lighting
- Window Treatments
- Dining Area
Kitchen
- Gourmet Kitchen
- Breakfast Area or Nook
- Built-In Oven
- Cooktop with Range Hood
- Built-In Microwave
- Extra Refrigerator or Freezer
- Ice Maker
- Dishwasher
- Stainless Steel Appliances
- Kitchen Island
- Upgraded Countertops
- Disposal
Flooring
- Wood
- Carpet
- Ceramic Tile
Bedrooms and Bathrooms
- Main Floor Bedroom
- En-Suite Bathroom
- Walk-In Closet
- Bathtub with Shower
Laundry
- Laundry on upper level
- Dryer
- Washer
Finished Basement
- Connecting Stairway
- Garage Access
Outdoor Features
- Balcony
- Deck
- Exterior Lighting
Schools
- Jefferson-Houston Elementary And Middle School
- T.C. Williams High School
Utilities
- Forced Air Heating and Cooling System
- Vented Exhaust Fan
- Natural Gas Water Heater
Listing and Financial Details
- Tax Lot 398
- Assessor Parcel Number 60021680
Community Details
Overview
- Association fees include common area maintenance, lawn maintenance, snow removal
- Potomac Yard HOA
- Potomac Yard Subdivision
- Property Manager
Pet Policy
- Dogs and Cats Allowed
Ownership History
Purchase Details
Home Financials for this Owner
Home Financials are based on the most recent Mortgage that was taken out on this home.Purchase Details
Purchase Details
Home Financials for this Owner
Home Financials are based on the most recent Mortgage that was taken out on this home.Similar Homes in Alexandria, VA
Home Values in the Area
Average Home Value in this Area
Purchase History
| Date | Buyer | Sale Price | Title Company |
|---|---|---|---|
| Hart Thomas David | $1,200,000 | None Listed On Document | |
| Larson Salvatore William L | -- | None Available | |
| Salvatore William L | $858,325 | -- |
Mortgage History
| Date | Status | Borrower | Loan Amount |
|---|---|---|---|
| Previous Owner | Salvatore William L | $525,000 |
Property History
| Date | Event | Price | Change | Sq Ft Price |
|---|---|---|---|---|
| 08/31/2023 08/31/23 | Sold | $1,200,000 | -2.0% | $497 / Sq Ft |
| 06/25/2023 06/25/23 | Price Changed | $1,225,000 | -1.9% | $507 / Sq Ft |
| 05/21/2023 05/21/23 | Price Changed | $1,249,000 | -2.3% | $517 / Sq Ft |
| 04/21/2023 04/21/23 | For Sale | $1,279,000 | -- | $529 / Sq Ft |
Tax History Compared to Growth
Tax History
| Year | Tax Paid | Tax Assessment Tax Assessment Total Assessment is a certain percentage of the fair market value that is determined by local assessors to be the total taxable value of land and additions on the property. | Land | Improvement |
|---|---|---|---|---|
| 2024 | $13,026 | $1,091,898 | $547,239 | $544,659 |
| 2023 | $11,784 | $1,061,625 | $531,300 | $530,325 |
| 2022 | $11,225 | $1,011,242 | $506,000 | $505,242 |
| 2021 | $10,674 | $961,660 | $481,500 | $480,160 |
| 2020 | $10,338 | $908,807 | $450,000 | $458,807 |
| 2019 | $9,466 | $837,739 | $420,000 | $417,739 |
| 2018 | $9,590 | $848,636 | $420,000 | $428,636 |
| 2017 | $9,112 | $806,410 | $400,000 | $406,410 |
| 2016 | $8,653 | $806,410 | $400,000 | $406,410 |
| 2015 | $8,264 | $792,296 | $375,000 | $417,296 |
| 2014 | $8,308 | $796,548 | $328,000 | $468,548 |
Agents Affiliated with this Home
-
Jim Roy

Seller's Agent in 2023
Jim Roy
LuxManor Real Estate, Inc
(301) 254-7253
1 in this area
115 Total Sales
-
Sharon Wildberger

Buyer's Agent in 2023
Sharon Wildberger
TTR Sotheby's International Realty
(703) 597-0374
5 in this area
113 Total Sales
Map
Source: Bright MLS
MLS Number: VAAX2022094
APN: 035.02-03-71
- 2104 Potomac Ave Unit 101
- 2006 Potomac Ave
- 724 E Howell Ave
- 721 Hawkins Way
- 1716 Potomac Greens Dr
- 2205 Richmond Hwy Unit 101
- 2017 Richmond Hwy
- 2209 Richmond Hwy Unit 102
- 2215 Richmond Hwy Unit 101
- 2407 Conoy St Unit 101
- 1617 Potomac Greens Dr Unit A
- 713 Norfolk Ln
- 710 Miller Ln
- 737 Swann Ave Unit 302
- 737 Swann Ave Unit 212
- 1712 W Abingdon Dr Unit 102
- 1630 W Abingdon Dr Unit 102
- 1622 W Abingdon Dr Unit 102
- 701 Swann Ave Unit 402
- 701 Swann Ave Unit 103
- 726 Diamond Ave
- 724 Diamond Ave
- 728 Diamond Ave
- 722 Diamond Ave
- 720 Diamond Ave
- 734 Diamond Ave
- 716 Diamond Ave
- 714 Diamond Ave
- 725 E Custis Ave
- 738 Diamond Ave
- 725 Diamond Ave
- 723 Diamond Ave
- 2106 Potomac Ave Unit 101
- 2106 Potomac Ave
- 2100 Potomac Ave
- 721 E Custis Ave
- 712 Diamond Ave
- 727 E Custis Ave Unit Custis
- 727 E Custis Ave
- 723 E Custis Ave
