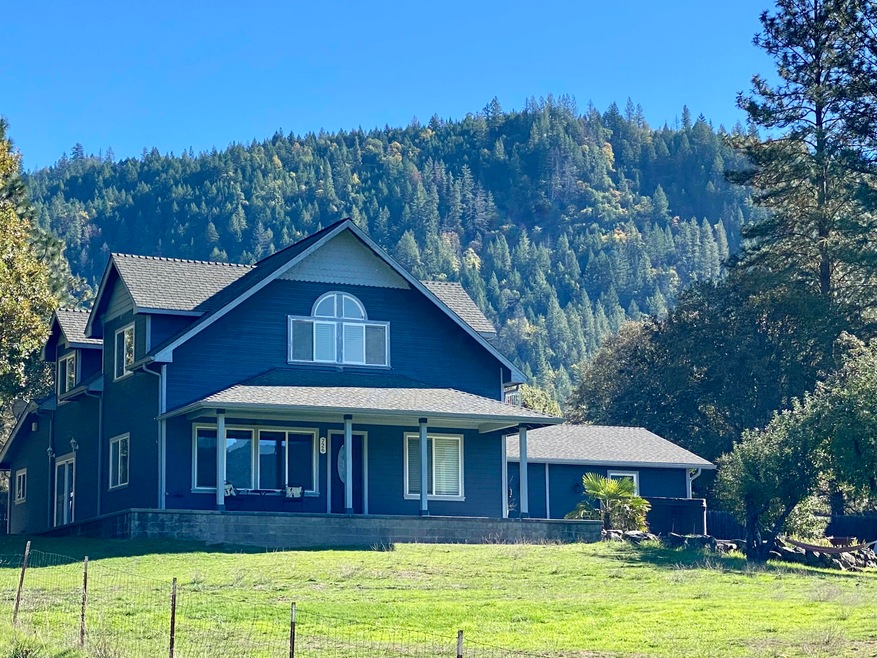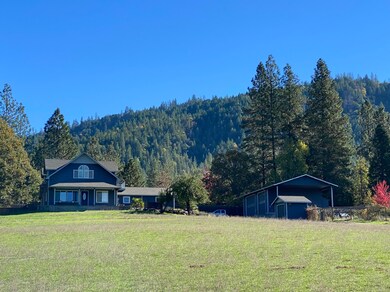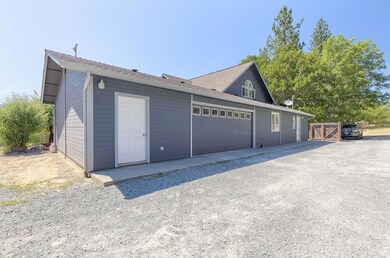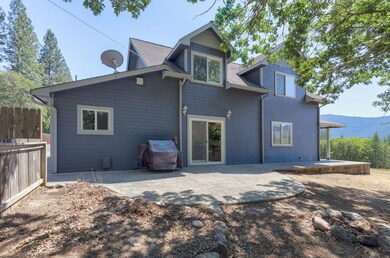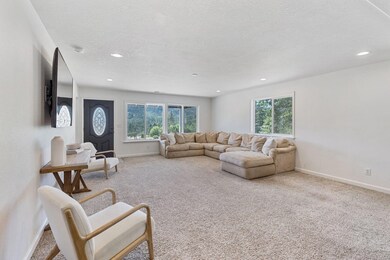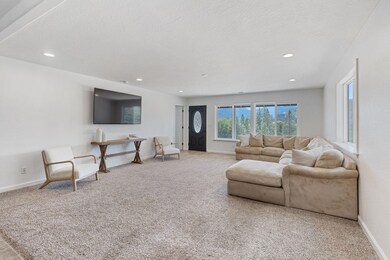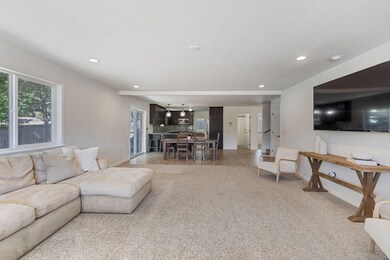
726 Earhart Rd Rogue River, OR 97537
Highlights
- Horse Property
- RV Access or Parking
- Gated Parking
- Spa
- Second Garage
- Pond View
About This Home
As of November 2023Tranquil paradise with near the end of the road privacy now available and only 4 miles from Rogue River. Fully fenced and just under 2 acres with an 1120 sq. ft. commercial shop separately metered with 3 bay doors, plumbed w/compressed air and commercial outlets. Outdoor features include RV parking with outlets, a 23 X 35 fenced garden, chicken coop, tractor barn, pond and a pasture for a horse or small animals. This well-loved and impeccably maintained remodeled home has many upgrades throughout, such as vaulted ceilings, granite counters, stainless steel appliances, ceiling fans, lighted stairways, wood blinds and bonus room. Upstairs primary suite has a private balcony with expansive views and a large walk-in-closet. The ensuite bath includes a jetted soaking tub, shower, and double sink vanity. Enjoy the incredible views of the Rogue Valley with your morning coffee on the patio with wrap-around porch.
Last Agent to Sell the Property
Michelle Helmer
Century 21 JC Jones American Dream Brokerage Email: AmericanDream@C21jcjones.com License #201238529 Listed on: 07/11/2023
Last Buyer's Agent
Sherri Scott
Sherri Scott Real Estate
Home Details
Home Type
- Single Family
Est. Annual Taxes
- $3,452
Year Built
- Built in 1963
Lot Details
- 1.66 Acre Lot
- Poultry Coop
- Fenced
- Landscaped
- Level Lot
- Garden
- Property is zoned RR-5, RR-5
Parking
- 2 Car Attached Garage
- Second Garage
- Workshop in Garage
- Garage Door Opener
- Gravel Driveway
- Gated Parking
- RV Access or Parking
Property Views
- Pond
- Mountain
- Territorial
Home Design
- Traditional Architecture
- Frame Construction
- Composition Roof
- Concrete Perimeter Foundation
Interior Spaces
- 2,229 Sq Ft Home
- 2-Story Property
- Open Floorplan
- Central Vacuum
- Wired For Data
- Vaulted Ceiling
- Ceiling Fan
- Double Pane Windows
- Vinyl Clad Windows
- Living Room
- Dining Room
- Bonus Room
Kitchen
- Breakfast Bar
- Oven
- Range
- Microwave
- Dishwasher
- Granite Countertops
- Disposal
Flooring
- Carpet
- Tile
Bedrooms and Bathrooms
- 4 Bedrooms
- Linen Closet
- Walk-In Closet
- 2 Full Bathrooms
- Double Vanity
- Hydromassage or Jetted Bathtub
- Bathtub with Shower
Home Security
- Carbon Monoxide Detectors
- Fire and Smoke Detector
Outdoor Features
- Spa
- Horse Property
- Patio
- Outdoor Water Feature
- Separate Outdoor Workshop
- Shed
Schools
- Rogue River Elementary School
- Rogue River Middle School
- Rogue River Jr/Sr High School
Utilities
- Forced Air Heating and Cooling System
- Heat Pump System
- Well
- Water Heater
- Septic Tank
Community Details
- No Home Owners Association
Listing and Financial Details
- Tax Lot 100
- Assessor Parcel Number 1-0285385
Ownership History
Purchase Details
Home Financials for this Owner
Home Financials are based on the most recent Mortgage that was taken out on this home.Purchase Details
Home Financials for this Owner
Home Financials are based on the most recent Mortgage that was taken out on this home.Purchase Details
Purchase Details
Home Financials for this Owner
Home Financials are based on the most recent Mortgage that was taken out on this home.Similar Homes in Rogue River, OR
Home Values in the Area
Average Home Value in this Area
Purchase History
| Date | Type | Sale Price | Title Company |
|---|---|---|---|
| Warranty Deed | $590,000 | First American | |
| Warranty Deed | $339,500 | First American Title Ins | |
| Warranty Deed | $267,840 | First American Title Ins | |
| Personal Reps Deed | $86,000 | Crater Title Insurance |
Mortgage History
| Date | Status | Loan Amount | Loan Type |
|---|---|---|---|
| Open | $538,434 | New Conventional | |
| Previous Owner | $322,525 | New Conventional | |
| Previous Owner | $235,000 | Fannie Mae Freddie Mac | |
| Previous Owner | $63,000 | No Value Available |
Property History
| Date | Event | Price | Change | Sq Ft Price |
|---|---|---|---|---|
| 11/16/2023 11/16/23 | Sold | $610,000 | -2.9% | $274 / Sq Ft |
| 11/04/2023 11/04/23 | Pending | -- | -- | -- |
| 10/09/2023 10/09/23 | Price Changed | $628,000 | -1.6% | $282 / Sq Ft |
| 09/11/2023 09/11/23 | Price Changed | $638,000 | -1.1% | $286 / Sq Ft |
| 08/23/2023 08/23/23 | Price Changed | $645,000 | -2.0% | $289 / Sq Ft |
| 07/25/2023 07/25/23 | Price Changed | $658,000 | -3.1% | $295 / Sq Ft |
| 07/10/2023 07/10/23 | For Sale | $679,000 | +15.1% | $305 / Sq Ft |
| 04/23/2021 04/23/21 | Sold | $590,000 | -5.6% | $265 / Sq Ft |
| 03/20/2021 03/20/21 | Pending | -- | -- | -- |
| 01/08/2021 01/08/21 | For Sale | $625,000 | +84.1% | $280 / Sq Ft |
| 05/07/2015 05/07/15 | Sold | $339,500 | 0.0% | $152 / Sq Ft |
| 04/05/2015 04/05/15 | Pending | -- | -- | -- |
| 03/23/2015 03/23/15 | For Sale | $339,500 | -- | $152 / Sq Ft |
Tax History Compared to Growth
Tax History
| Year | Tax Paid | Tax Assessment Tax Assessment Total Assessment is a certain percentage of the fair market value that is determined by local assessors to be the total taxable value of land and additions on the property. | Land | Improvement |
|---|---|---|---|---|
| 2025 | $3,650 | $331,950 | $81,850 | $250,100 |
| 2024 | $3,650 | $322,290 | $122,900 | $199,390 |
| 2023 | $3,530 | $312,910 | $119,320 | $193,590 |
| 2022 | $3,452 | $312,910 | $119,320 | $193,590 |
| 2021 | $3,351 | $303,800 | $115,840 | $187,960 |
| 2020 | $3,269 | $294,960 | $112,460 | $182,500 |
| 2019 | $3,187 | $278,030 | $106,010 | $172,020 |
| 2018 | $3,104 | $269,940 | $102,920 | $167,020 |
| 2017 | $3,030 | $269,940 | $102,920 | $167,020 |
| 2016 | $2,953 | $254,450 | $97,010 | $157,440 |
| 2015 | $2,861 | $254,450 | $97,010 | $157,440 |
| 2014 | -- | $239,850 | $91,440 | $148,410 |
Agents Affiliated with this Home
-
M
Seller's Agent in 2023
Michelle Helmer
Century 21 JC Jones American Dream
-

Buyer's Agent in 2023
Sherri Scott
Sherri Scott Real Estate
(541) 660-8739
86 Total Sales
-
S
Seller's Agent in 2021
Susan Black
Windermere Van Vleet & Associates
(541) 951-7761
47 Total Sales
-

Buyer's Agent in 2021
Toni Anderberg
John L. Scott Medford
(541) 944-8496
195 Total Sales
-

Buyer Co-Listing Agent in 2021
Dan Mollahan
John L. Scott Medford
(541) 890-8714
188 Total Sales
-
G
Seller's Agent in 2015
Graham Farran
Expert Properties Inc.
(541) 899-7788
39 Total Sales
Map
Source: Oregon Datashare
MLS Number: 220167623
APN: 10285385
- 727 Earhart Rd
- 3256 E Evans Creek Rd
- 482 Hidden Valley Ln
- 4186 E Evans Creek Rd
- 3995 E Evans Creek Rd
- 4425 E Evans Creek Rd
- 4627 E Evans Creek Rd
- 2575 E Evans Creek Rd
- 2583 E Evans Creek Rd
- 4697 E Evans Creek Rd
- 2295 W Evans Creek Rd
- 4247 W Evans Creek Rd
- 1905 W Evans Creek Rd
- 1329 W Evans Creek Rd
- 950 W Evans Creek Rd
- 1145 E Evans Creek Rd
- 896 W Evans Creek Rd
- 6086 E Evans Creek Rd
- 50 Tenney Dr
- 500 Tenney Dr
