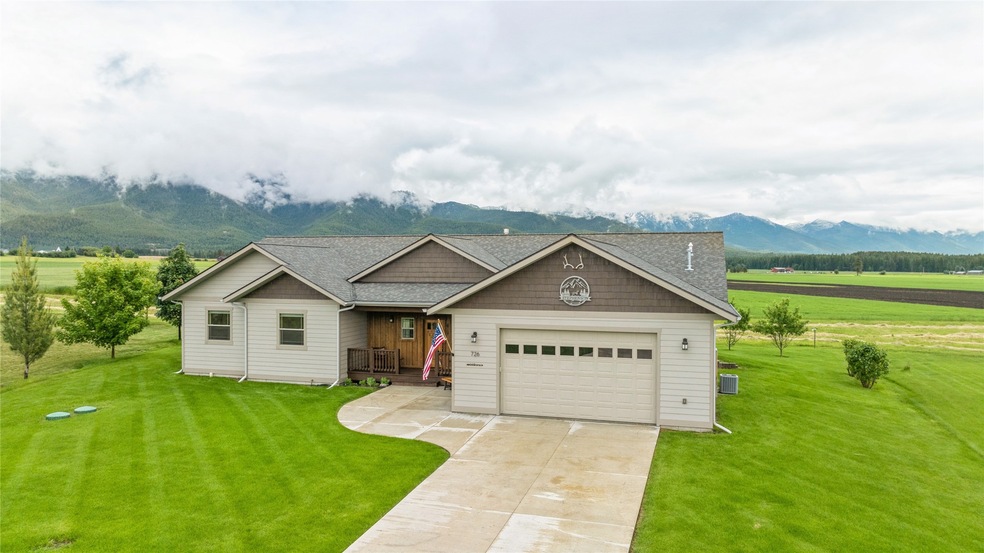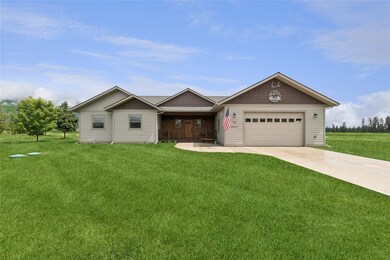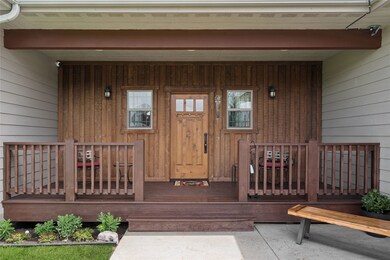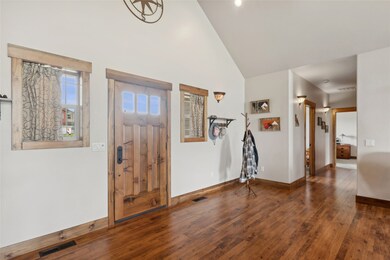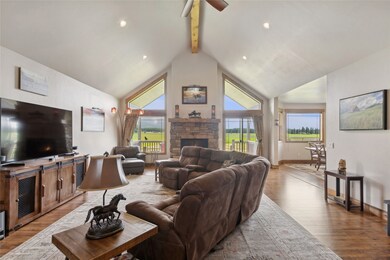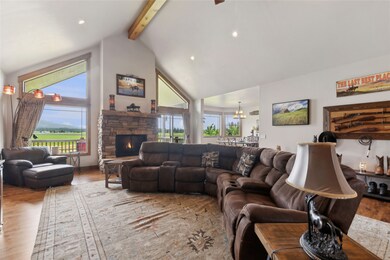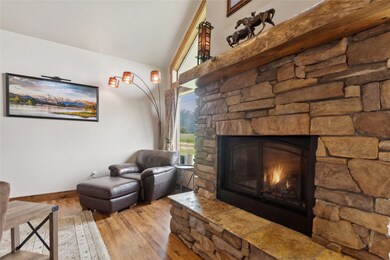
726 Fox Den Trail Kalispell, MT 59901
Highlights
- Mountain View
- 1 Fireplace
- 2 Car Attached Garage
- Creston School Rated A-
- Covered patio or porch
- Shed
About This Home
As of August 2024Tucked away in the small community of Creston, this custom built and meticulously maintained ranch-style home has breathtaking views. Over 2,500 sq.ft with upgrades including knotty alder trim & doors, vaulted ceilings, granite, tile accents, and great room with a picturesque rock fire place. A stunning kitchen has custom cabinets, a breakfast nook, gas range, and a large island. 3 bedrooms, 2 full bathrooms, a large master suite with a jetted tub, walk-in shower, and a walk-in closet with custom shelving. The attached oversized 2-car garage has plenty of shelving, a workshop sink, a large work bench, full overhead lighting, and wired for a backup generator for peace of mind. Enjoy the backyard with a covered deck, spacious yard, sprinkler system and new shed for outdoor equipment and tools. Located on a generously sized 0.43+/- acre lot with a country feel yet close to town. Don't miss out on this piece of paradise. Call Collette Bauer 406-253-3176 or your real estate professional.
Home Details
Home Type
- Single Family
Est. Annual Taxes
- $3,642
Year Built
- Built in 2015
Lot Details
- 0.38 Acre Lot
- Property fronts a private road
- Level Lot
- Sprinkler System
- Front Yard
HOA Fees
- $43 Monthly HOA Fees
Parking
- 2 Car Attached Garage
- Garage Door Opener
Property Views
- Mountain
- Valley
Home Design
- Poured Concrete
- Composition Roof
Interior Spaces
- 2,506 Sq Ft Home
- Property has 1 Level
- 1 Fireplace
- Basement
- Crawl Space
Kitchen
- Oven or Range
- Microwave
- Dishwasher
Bedrooms and Bathrooms
- 3 Bedrooms
- 2 Full Bathrooms
Laundry
- Dryer
- Washer
Outdoor Features
- Covered patio or porch
- Shed
Utilities
- Forced Air Heating and Cooling System
- Heating System Uses Gas
- Natural Gas Connected
- Water Softener
- High Speed Internet
- Cable TV Available
Community Details
- Association fees include snow removal
- Fox Hill Estates Association
Listing and Financial Details
- Assessor Parcel Number 07396710208200000
Ownership History
Purchase Details
Home Financials for this Owner
Home Financials are based on the most recent Mortgage that was taken out on this home.Purchase Details
Home Financials for this Owner
Home Financials are based on the most recent Mortgage that was taken out on this home.Purchase Details
Home Financials for this Owner
Home Financials are based on the most recent Mortgage that was taken out on this home.Purchase Details
Home Financials for this Owner
Home Financials are based on the most recent Mortgage that was taken out on this home.Purchase Details
Map
Similar Homes in Kalispell, MT
Home Values in the Area
Average Home Value in this Area
Purchase History
| Date | Type | Sale Price | Title Company |
|---|---|---|---|
| Warranty Deed | -- | Fidelity National Title | |
| Warranty Deed | -- | None Listed On Document | |
| Warranty Deed | -- | Fidelity Natl Title Co Of Fl | |
| Warranty Deed | -- | None Available | |
| Warranty Deed | -- | Atec |
Mortgage History
| Date | Status | Loan Amount | Loan Type |
|---|---|---|---|
| Open | $783,000 | New Conventional | |
| Previous Owner | $170,000 | New Conventional | |
| Previous Owner | $8,642 | New Conventional | |
| Previous Owner | $48,000 | Commercial | |
| Previous Owner | $342,000 | New Conventional |
Property History
| Date | Event | Price | Change | Sq Ft Price |
|---|---|---|---|---|
| 08/09/2024 08/09/24 | Sold | -- | -- | -- |
| 06/24/2024 06/24/24 | Price Changed | $875,000 | -2.2% | $349 / Sq Ft |
| 06/15/2024 06/15/24 | Price Changed | $895,000 | -5.7% | $357 / Sq Ft |
| 06/13/2024 06/13/24 | For Sale | $949,500 | +8.5% | $379 / Sq Ft |
| 08/21/2023 08/21/23 | Sold | -- | -- | -- |
| 07/14/2023 07/14/23 | For Sale | $875,000 | +104.0% | $349 / Sq Ft |
| 02/20/2019 02/20/19 | Sold | -- | -- | -- |
| 09/24/2018 09/24/18 | For Sale | $429,000 | +1044.0% | $171 / Sq Ft |
| 12/10/2013 12/10/13 | Sold | -- | -- | -- |
| 10/29/2013 10/29/13 | Pending | -- | -- | -- |
| 08/26/2013 08/26/13 | For Sale | $37,500 | -- | -- |
Tax History
| Year | Tax Paid | Tax Assessment Tax Assessment Total Assessment is a certain percentage of the fair market value that is determined by local assessors to be the total taxable value of land and additions on the property. | Land | Improvement |
|---|---|---|---|---|
| 2024 | $3,187 | $626,000 | $0 | $0 |
| 2023 | $4,089 | $626,000 | $0 | $0 |
| 2022 | $3,140 | $461,400 | $0 | $0 |
| 2021 | $3,358 | $461,400 | $0 | $0 |
| 2020 | $3,115 | $393,800 | $0 | $0 |
| 2019 | $2,743 | $357,100 | $0 | $0 |
| 2018 | $2,705 | $337,300 | $0 | $0 |
| 2017 | $2,744 | $337,300 | $0 | $0 |
| 2016 | $2,459 | $29,700 | $0 | $0 |
| 2015 | $374 | $29,700 | $0 | $0 |
| 2014 | $505 | $28,714 | $0 | $0 |
Source: Montana Regional MLS
MLS Number: 30028387
APN: 07-3967-10-2-08-20-0000
- 1052 Foxtail Dr
- 1346 Victory Ln
- 1182 Victory Ln
- 170 Creston Rd
- 1128 Tree Farm Rd
- 1073 Victory Ln
- 1232 Quail Ridge Dr
- 1228 Quail Ridge Dr
- 1225 Quail Ridge Dr
- 47 Whitetail Meadows Rd
- Lot 2 the Crossings at Bachelor Grade
- 110 Van Sant Rd Unit 11
- 110 Van Sant Rd Unit 4
- 6 Pleasant View Dr
- 109 Horseshoe Dr
- 1226 Rolling Ridge Loop
- 29 Elk Run Trail
- 175 Spruce Meadows Loop
- 162 Spruce Meadows Loop
- 449 Spruce Meadows Loop
