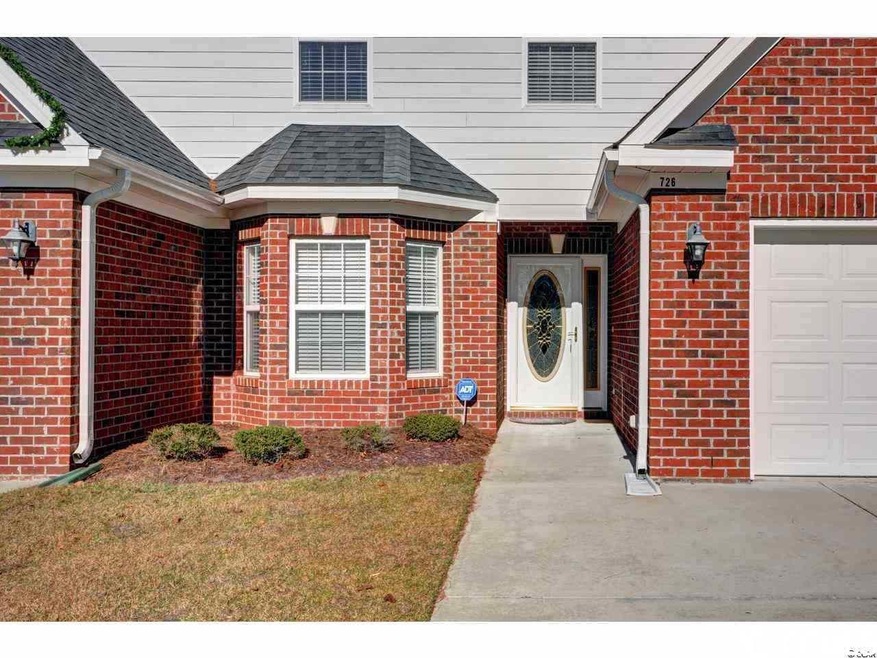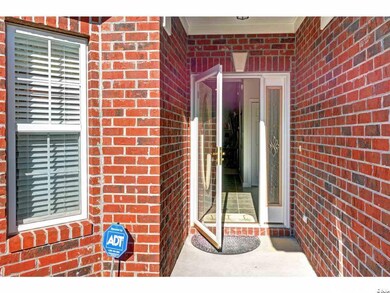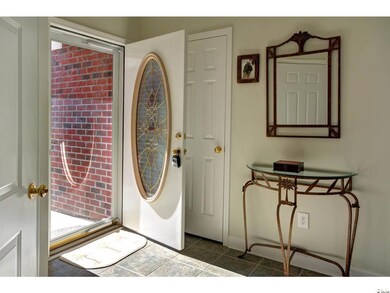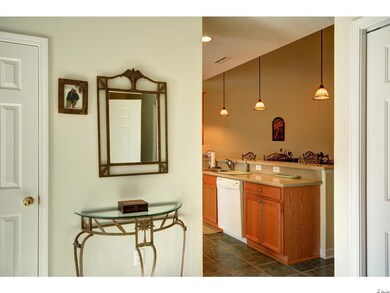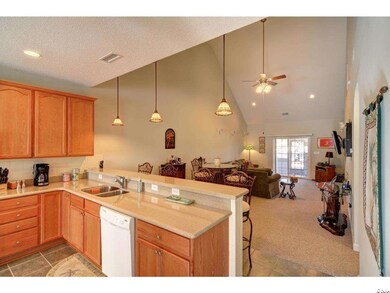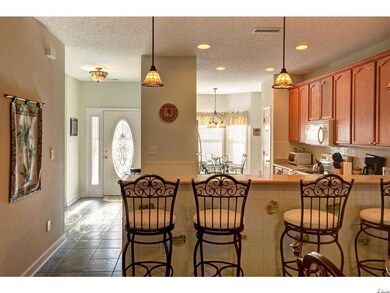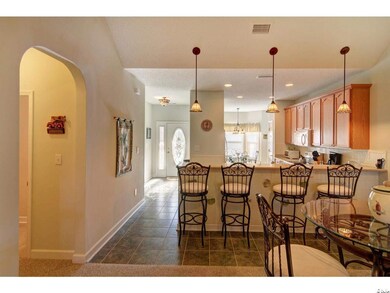
Highlights
- Sitting Area In Primary Bedroom
- Vaulted Ceiling
- Bonus Room
- Golf Course View
- Soaking Tub and Shower Combination in Primary Bathroom
- Furnished
About This Home
As of January 2020What an opportunity! Here is your chance to own a Town home located on the much sought after Jack Nicklaus Long Bay golf course. Located along side the fourth green, this home offers Three Bedrooms, two and a half baths, large great room, eat in Kitchen, formal dinning area, bonus room on the second floor that could be used as a fourth bedroom. The Master suite is located on the first floor, complete with a resort style master bath and sitting area.The guest bedrooms are on the second floor along with a full guest bath. The great room is complete with large flat screen TV with surround sound. Enjoy the view of the 4th green from the fully enclosed screen room. This home has been a second that has been used only a hand full of times in the past and shows like a model. These homes on the golf course rarely come on the market. Seize this opportunity at a chance to own a beautifully Town home on the world renowned Long Bay golf Course. Owner will consider selling home furnished.
Last Agent to Sell the Property
Coastal Shores Realty Group License #67559 Listed on: 08/19/2015
Last Buyer's Agent
Mary Beth Gramazio
Coastal Shores Realty Group License #85025
Townhouse Details
Home Type
- Townhome
Est. Annual Taxes
- $863
Year Built
- Built in 2009
Lot Details
- Lawn
HOA Fees
- $161 Monthly HOA Fees
Home Design
- Bi-Level Home
- Brick Exterior Construction
- Slab Foundation
- Tile
Interior Spaces
- 1,950 Sq Ft Home
- Furnished
- Vaulted Ceiling
- Ceiling Fan
- Window Treatments
- Entrance Foyer
- Combination Dining and Living Room
- Bonus Room
- Screened Porch
- Carpet
- Golf Course Views
Kitchen
- Breakfast Bar
- Range<<rangeHoodToken>>
- <<microwave>>
- Dishwasher
Bedrooms and Bathrooms
- 3 Bedrooms
- Sitting Area In Primary Bedroom
- Primary Bedroom on Main
- Walk-In Closet
- Bathroom on Main Level
- Single Vanity
- Dual Vanity Sinks in Primary Bathroom
- Soaking Tub and Shower Combination in Primary Bathroom
- <<bathWithWhirlpoolToken>>
Laundry
- Laundry Room
- Washer and Dryer
Home Security
Parking
- Garage
- Garage Door Opener
Schools
- Daisy Elementary School
- Loris Middle School
- Loris High School
Utilities
- Central Heating and Cooling System
- Underground Utilities
- Water Heater
- High Speed Internet
- Phone Available
- Cable TV Available
Community Details
Overview
- Association fees include electric common, landscape/lawn, legal and accounting, master antenna/cable TV, internet access
Pet Policy
- Only Owners Allowed Pets
Security
- Fire and Smoke Detector
Ownership History
Purchase Details
Home Financials for this Owner
Home Financials are based on the most recent Mortgage that was taken out on this home.Purchase Details
Purchase Details
Home Financials for this Owner
Home Financials are based on the most recent Mortgage that was taken out on this home.Purchase Details
Purchase Details
Purchase Details
Home Financials for this Owner
Home Financials are based on the most recent Mortgage that was taken out on this home.Similar Homes in the area
Home Values in the Area
Average Home Value in this Area
Purchase History
| Date | Type | Sale Price | Title Company |
|---|---|---|---|
| Warranty Deed | $179,000 | -- | |
| Warranty Deed | $185,000 | -- | |
| Warranty Deed | $198,000 | -- | |
| Deed | $120,000 | None Available | |
| Deed | $120,000 | None Available | |
| Deed | $184,400 | None Available | |
| Deed | $189,840 | None Available | |
| Deed | $120,000 | None Available |
Mortgage History
| Date | Status | Loan Amount | Loan Type |
|---|---|---|---|
| Previous Owner | $158,400 | New Conventional | |
| Previous Owner | $149,000 | Construction |
Property History
| Date | Event | Price | Change | Sq Ft Price |
|---|---|---|---|---|
| 01/16/2020 01/16/20 | Sold | $179,000 | -5.7% | $93 / Sq Ft |
| 11/06/2019 11/06/19 | For Sale | $189,900 | -4.1% | $99 / Sq Ft |
| 08/22/2016 08/22/16 | Sold | $198,000 | -9.2% | $102 / Sq Ft |
| 07/07/2016 07/07/16 | Pending | -- | -- | -- |
| 08/19/2015 08/19/15 | For Sale | $218,007 | -- | $112 / Sq Ft |
Tax History Compared to Growth
Tax History
| Year | Tax Paid | Tax Assessment Tax Assessment Total Assessment is a certain percentage of the fair market value that is determined by local assessors to be the total taxable value of land and additions on the property. | Land | Improvement |
|---|---|---|---|---|
| 2024 | $863 | $10,980 | $2,460 | $8,520 |
| 2023 | $863 | $10,980 | $2,460 | $8,520 |
| 2021 | $771 | $19,215 | $4,305 | $14,910 |
| 2020 | $2,296 | $19,215 | $4,305 | $14,910 |
| 2019 | $2,296 | $19,215 | $4,305 | $14,910 |
| 2018 | $0 | $18,900 | $4,200 | $14,700 |
| 2017 | $415 | $9,564 | $2,400 | $7,164 |
| 2016 | -- | $9,564 | $2,400 | $7,164 |
| 2015 | $2,064 | $16,737 | $4,200 | $12,537 |
| 2014 | $1,995 | $9,564 | $2,400 | $7,164 |
Agents Affiliated with this Home
-
J
Seller's Agent in 2020
Jackie Cooper
CB Sea Coast Advantage CF
-
Anthony Green

Buyer's Agent in 2020
Anthony Green
Realty ONE Group DocksideNorth
(843) 429-3133
52 in this area
158 Total Sales
-
Ray Gramazio

Seller's Agent in 2016
Ray Gramazio
Coastal Shores Realty Group
(843) 467-3445
4 in this area
19 Total Sales
-
M
Buyer's Agent in 2016
Mary Beth Gramazio
Coastal Shores Realty Group
Map
Source: Coastal Carolinas Association of REALTORS®
MLS Number: 1516593
APN: 25809040043
- 1043 Yellow Jasmine Dr
- 822 Foxtail Dr
- 672 Ashley Manor Dr
- 144 Balsa Dr
- 866 Foxtail Dr Unit C-34
- 870 Foxtail Dr Unit C-35
- 874 Foxtail Dr Unit C-36
- 878 Foxtail Dr Unit C-37
- 882 Foxtail Dr Unit C-38
- 800 Elbow Rd
- 890 Foxtail Dr Unit D-40
- 894 Foxtail Dr Unit D41
- 898 Foxtail Dr Unit D42
- 902 Foxtail Dr Unit D-43
- 1151 Bear Lake Dr
- 402 Bristlecone St
- 906 Foxtail Dr Unit D-44
- 910 Foxtail Dr Unit D-45
- 125 Balsa Dr
- 558 Quail Ct
