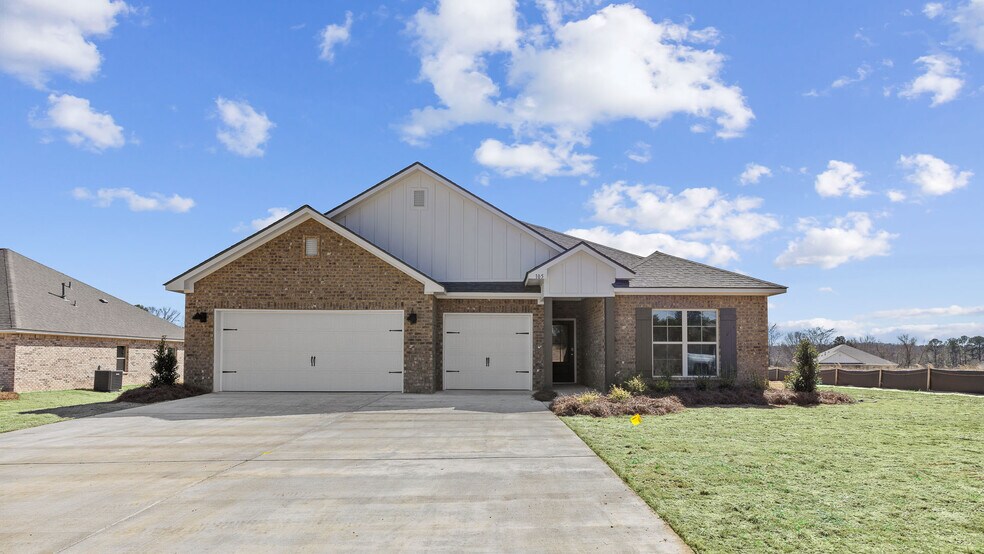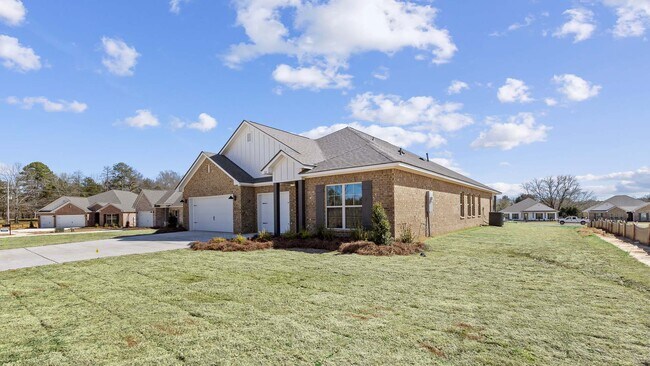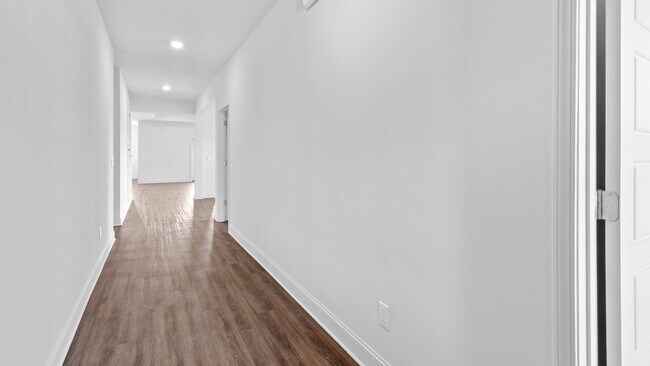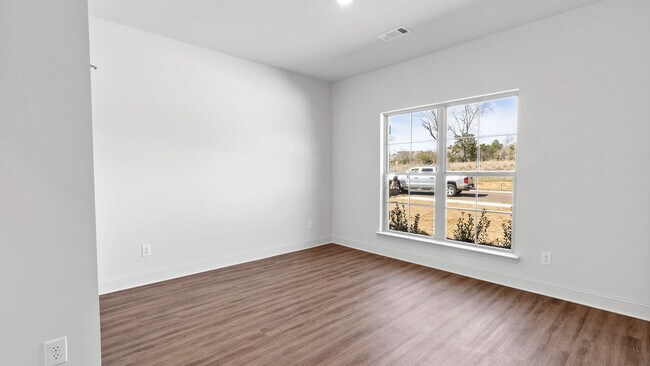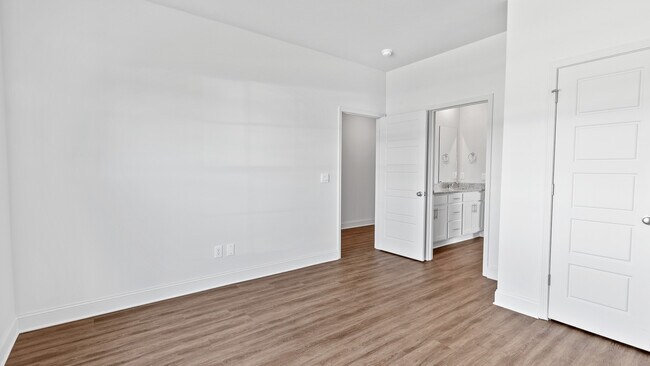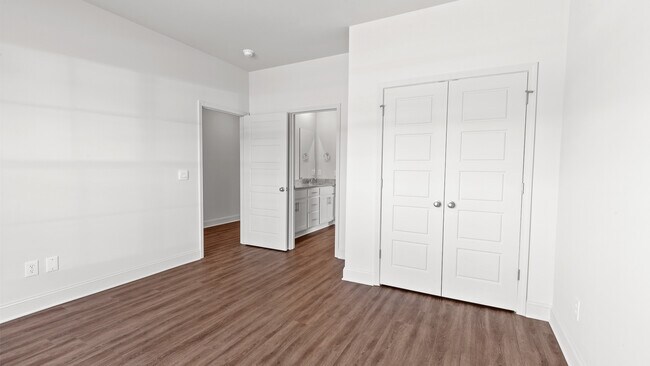
726 Honeysuckle Loop Canton, MS 39046
WoodgateHighlights
- New Construction
- Community Lake
- Breakfast Area or Nook
- Madison Crossing Elementary School Rated A
- Community Pool
- Farmhouse Sink
About This Home
Welcome in 726 Honeysuckle Loop located at Woodgate new home community in Canton, Mississippi. Discover The Camden, a stunning home design floorplan featured at Woodgate in the picturesque town of Canton, Mississippi. Offering over 2,700 square feet of thoughtfully designed living space, this 4-bedroom, 3.5-bathroom home includes a spacious 3-car garage, ensuring plenty of room for vehicles, storage, or hobbies. Perfect for multi-generational living, The Camden includes a private bedroom, bathroom, and living area often referred to as a mother-in-law suite—ideal for extended family or guests. As you step into the inviting foyer, you'll find two guest bedrooms that share an ensuite bathroom with a double vanity, creating a cozy and functional space for family or visitors. Down the hall, a large formal dining room awaits, perfectly sized for hosting gatherings and special occasions. The beautifully designed kitchen, a true centerpiece of the home, overlooks the great room and features an oversized island with bar seating, gleaming granite countertops, a farmhouse sink, and sleek stainless-steel appliances. Enjoy serene views of the covered porch from the adjacent breakfast area, a charming spot for casual meals. The private primary suite, located at the rear of the home, boasts a luxurious ensuite bathroom complete with a double vanity, a tiled shower, a garden tub, and a spacious walk-in closet to meet all your storage needs. As with all homes in Woodgate, The Camden comes equipped with a Home is Connected smart technology package, giving you control over your home at your fingertips. Schedule your tour today—The Camden is waiting for you! *Pictures may be of a similar home and not necessarily of the subject property. Pictures are representational only.
Home Details
Home Type
- Single Family
Parking
- 3 Car Garage
Home Design
- New Construction
Interior Spaces
- 1-Story Property
Kitchen
- Breakfast Area or Nook
- Farmhouse Sink
Bedrooms and Bathrooms
- 4 Bedrooms
- Soaking Tub
Community Details
Overview
- Community Lake
Recreation
- Community Playground
- Community Pool
- Splash Pad
Matterport 3D Tours
Map
Other Move In Ready Homes in Woodgate
About the Builder
- Woodgate
- 965 Yandell Rd
- 490 Yandell Rd
- 803 Oak Trail
- 0 Cripple Creek Rd
- 0 Cleo-Clark
- 106 Madisonville Dr
- 108 Madisonville Dr
- 110 Madisonville Dr
- 114 Madisonville Dr
- 116 Madisonville Dr
- 120 Madisonville Dr
- 126 Madisonville Dr
- 128 Madisonville Dr
- 132 Madisonville Dr
- 0 Yandell Rd Unit 4137043
- 0 Smith-Carr Rd Unit 4088885
- 444 Baleigh Way
- 0 Yandell Rd Unit 4135089
- 0 Yandell Rd Unit 25943277
