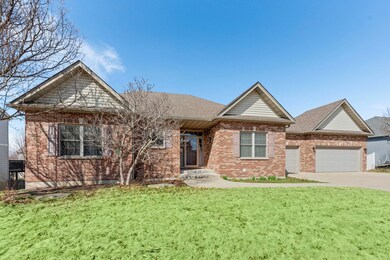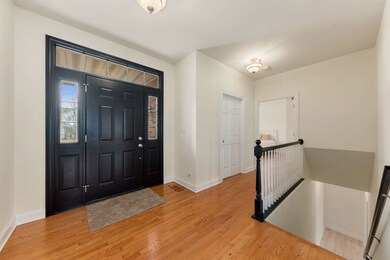
726 Kathi Dr Hampshire, IL 60140
Highlights
- Open Floorplan
- Landscaped Professionally
- Property is near a park
- Hampshire High School Rated A-
- Deck
- Ranch Style House
About This Home
As of May 2025This remarkable single-family home has all the updates to make this a wonderful and unique purchase of the next homeowner. This custom-built split-floor-plan ranch with a finished walk-out basement boasts over 5700 square feet of spacious living space offering exceptional comfort and thoughtful design throughout. The main floor features a large and inviting entryway with rich hardwood flooring that was just refinished this month and nine foot ceilings throughout that separates the bedrooms for added privacy, including a guest suite with easy access to a full bath. Doorways are 36" wide for easy accessibility. The spacious family room has warm hardwood flooring and an elegant arched doorway that leads to a stunning brick fireplace with a curved hearth, creating the perfect setting for cozy nights in. The kitchen is perfect with rich oak cabinetry, granite countertops, and a large snack bar that seats six, ideal for casual meals or entertaining. The formal dining room is so inviting with nearby french door leading to a spacious rear deck and a peaceful view of the large, fully fenced, backyard. The luxurious primary suite includes dual vanities, a deep soaking tub, a separate tiled shower, and a generous 5x18 walk-in closet. The finished walk-out basement features a entertainment sized large family room, a fourth bedroom with adjacent full bath. Also a private office with a built-in desk and pocket door. Plenty of storage space keeps the home organized. Other highlights include a spacious three-car garage, professional landscaping, and a well-maintained exterior. This home is the perfect blend of elegance, practicality, and comfort, making it ideal for both everyday living and entertaining. Current homeowner just purchased it but unfortunately family plans have changed but in that time, a brand new furnace and AC were installed (2025), new humidifier (2025), new flooring throughout (2025), new paint (2025), and new shelviing (2025).
Last Agent to Sell the Property
Keller Williams Infinity License #475192485 Listed on: 03/27/2025

Home Details
Home Type
- Single Family
Est. Annual Taxes
- $8,507
Year Built
- Built in 2007
Lot Details
- 0.27 Acre Lot
- Lot Dimensions are 100 x 120
- Fenced
- Landscaped Professionally
- Paved or Partially Paved Lot
Parking
- 3 Car Garage
- Driveway
Home Design
- Ranch Style House
- Brick Exterior Construction
- Asphalt Roof
- Concrete Perimeter Foundation
Interior Spaces
- 2,950 Sq Ft Home
- Open Floorplan
- Built-In Features
- Ceiling Fan
- Wood Burning Fireplace
- Fireplace With Gas Starter
- Attached Fireplace Door
- Entrance Foyer
- Family Room
- Living Room with Fireplace
- Breakfast Room
- Formal Dining Room
- Home Office
- Unfinished Attic
- Carbon Monoxide Detectors
Kitchen
- Range
- Microwave
- Dishwasher
- Granite Countertops
- Disposal
Flooring
- Wood
- Carpet
Bedrooms and Bathrooms
- 4 Bedrooms
- 4 Potential Bedrooms
- Walk-In Closet
- Bathroom on Main Level
- 3 Full Bathrooms
- Dual Sinks
- Soaking Tub
- Separate Shower
Laundry
- Laundry Room
- Dryer
- Washer
- Sink Near Laundry
Basement
- Basement Fills Entire Space Under The House
- Sump Pump
- Finished Basement Bathroom
Accessible Home Design
- Halls are 36 inches wide or more
- Wheelchair Adaptable
- Accessibility Features
- Accessible Doors
Schools
- Hampshire Elementary School
- Hampshire Middle School
- Hampshire High School
Utilities
- Forced Air Heating and Cooling System
- Heating System Uses Natural Gas
- 200+ Amp Service
- Shared Well
- Water Softener is Owned
Additional Features
- Deck
- Property is near a park
Community Details
- Hampshire Highlands Subdivision, Cypress 2 Floorplan
Listing and Financial Details
- Senior Tax Exemptions
- Homeowner Tax Exemptions
Ownership History
Purchase Details
Home Financials for this Owner
Home Financials are based on the most recent Mortgage that was taken out on this home.Purchase Details
Home Financials for this Owner
Home Financials are based on the most recent Mortgage that was taken out on this home.Purchase Details
Home Financials for this Owner
Home Financials are based on the most recent Mortgage that was taken out on this home.Purchase Details
Home Financials for this Owner
Home Financials are based on the most recent Mortgage that was taken out on this home.Purchase Details
Similar Homes in the area
Home Values in the Area
Average Home Value in this Area
Purchase History
| Date | Type | Sale Price | Title Company |
|---|---|---|---|
| Warranty Deed | $475,000 | Carrington Title Partners | |
| Warranty Deed | $463,000 | None Listed On Document | |
| Warranty Deed | $463,000 | None Listed On Document | |
| Warranty Deed | $235,000 | Heritage Title Company | |
| Warranty Deed | $380,000 | Attorneys Title Guaranty Fun | |
| Special Warranty Deed | $346,000 | -- |
Mortgage History
| Date | Status | Loan Amount | Loan Type |
|---|---|---|---|
| Open | $256,250 | New Conventional | |
| Previous Owner | $180,000 | New Conventional | |
| Previous Owner | $360,000 | Purchase Money Mortgage | |
| Previous Owner | $304,000 | Unknown | |
| Previous Owner | $340,000 | Unknown |
Property History
| Date | Event | Price | Change | Sq Ft Price |
|---|---|---|---|---|
| 05/30/2025 05/30/25 | Sold | $475,000 | 0.0% | $161 / Sq Ft |
| 04/13/2025 04/13/25 | Pending | -- | -- | -- |
| 04/07/2025 04/07/25 | Price Changed | $475,000 | -5.0% | $161 / Sq Ft |
| 03/27/2025 03/27/25 | For Sale | $500,000 | +8.0% | $169 / Sq Ft |
| 01/03/2025 01/03/25 | Sold | $463,000 | -1.5% | $81 / Sq Ft |
| 12/18/2024 12/18/24 | Pending | -- | -- | -- |
| 12/06/2024 12/06/24 | For Sale | $469,900 | -- | $82 / Sq Ft |
Tax History Compared to Growth
Tax History
| Year | Tax Paid | Tax Assessment Tax Assessment Total Assessment is a certain percentage of the fair market value that is determined by local assessors to be the total taxable value of land and additions on the property. | Land | Improvement |
|---|---|---|---|---|
| 2023 | $8,507 | $124,081 | $31,484 | $92,597 |
| 2022 | $9,324 | $121,532 | $28,935 | $92,597 |
| 2021 | $8,895 | $115,114 | $27,295 | $87,819 |
| 2020 | $8,781 | $111,968 | $26,549 | $85,419 |
| 2019 | $8,684 | $108,307 | $25,681 | $82,626 |
| 2018 | $8,495 | $102,331 | $24,264 | $78,067 |
| 2017 | $8,255 | $98,282 | $23,304 | $74,978 |
| 2016 | $8,118 | $92,387 | $21,906 | $70,481 |
| 2015 | -- | $85,870 | $20,361 | $65,509 |
| 2014 | -- | $83,039 | $19,690 | $63,349 |
| 2013 | -- | $88,349 | $20,949 | $67,400 |
Agents Affiliated with this Home
-
Nancy Abuali

Seller's Agent in 2025
Nancy Abuali
Keller Williams Infinity
(847) 971-4291
5 in this area
102 Total Sales
-
Nancy Edwards

Seller's Agent in 2025
Nancy Edwards
Elm Street REALTORS
(815) 739-1923
2 in this area
136 Total Sales
-
Christine Currey

Buyer's Agent in 2025
Christine Currey
RE/MAX
(847) 754-0468
1 in this area
635 Total Sales
Map
Source: Midwest Real Estate Data (MRED)
MLS Number: 12322816
APN: 01-27-228-008
- 720 James Dr
- 808 Karen Dr
- 1664 Windsor Rd
- 956 Tuscany Trail
- 243 Johnson St
- 1025 Tuscany Trail
- 1013 Marcello Dr
- 1077 Marcello Dr
- 318 Hillcrest Ave
- 1127 Marcello Dr
- Lot 124 Meadowdale Cir W
- 389 Washington Ave
- 212 Jake Ln
- 1318 Villa Dr
- 190 Grove Ave
- 151 South Ave
- 895 S State St
- 862 Briar Glen Ct
- 846 Briar Glen Ct
- 864 Briar Glen Ct






