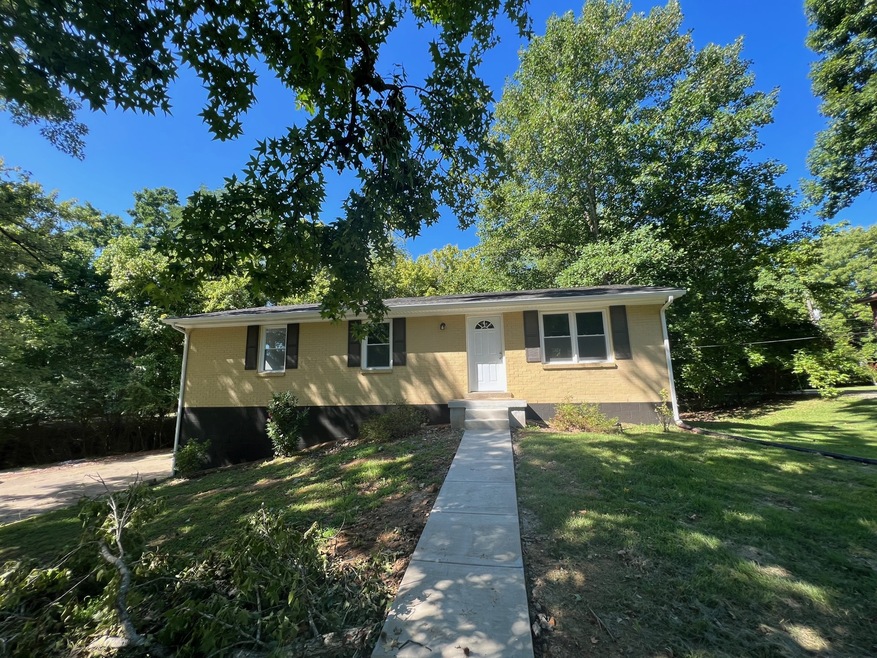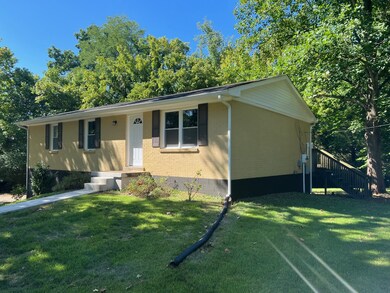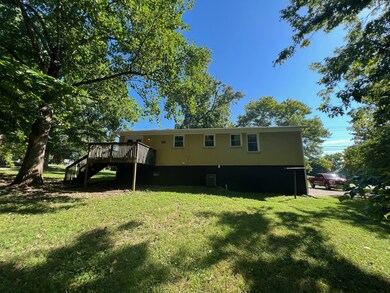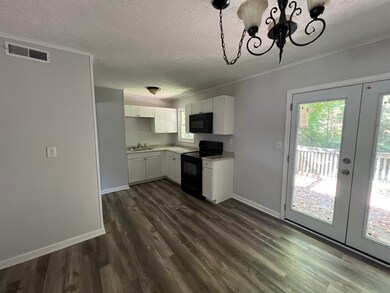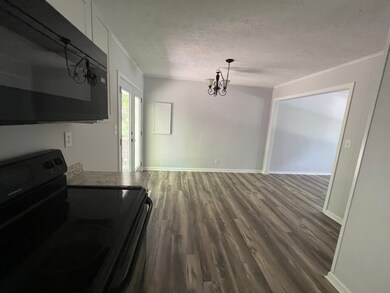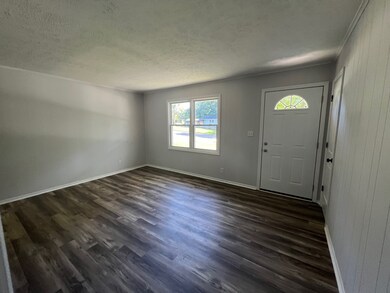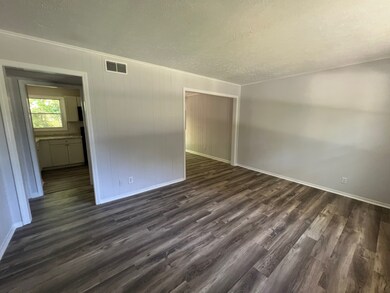
726 Lafayette Rd Clarksville, TN 37042
Estimated Value: $234,000 - $255,000
Highlights
- No HOA
- Cooling Available
- Property has 1 Level
- 1 Car Attached Garage
- Central Heating
About This Home
As of December 2022Beautiful renovated all brick, 3 bed, 2 bath, 1 car, concrete drive, basement home. Expansion living space is available in the basement, as heating and air is already in place and a rough in bathroom ready to be built out. Square footage could almost double.
Last Agent to Sell the Property
Crye-Leike, Inc., REALTORS License # 273888 Listed on: 08/19/2022

Home Details
Home Type
- Single Family
Est. Annual Taxes
- $1,257
Year Built
- Built in 1971
Lot Details
- 0.38 Acre Lot
- Sloped Lot
Parking
- 1 Car Attached Garage
- Basement Garage
- Driveway
Home Design
- Brick Exterior Construction
Interior Spaces
- 1,125 Sq Ft Home
- Property has 1 Level
- Laminate Flooring
- Microwave
- Unfinished Basement
Bedrooms and Bathrooms
- 3 Main Level Bedrooms
- 2 Full Bathrooms
Schools
- Minglewood Elementary School
- New Providence Middle School
- Northwest High School
Utilities
- Cooling Available
- Central Heating
Community Details
- No Home Owners Association
- Belle Forest Subdivision
Listing and Financial Details
- Assessor Parcel Number 063043H A 01200 00003043H
Ownership History
Purchase Details
Home Financials for this Owner
Home Financials are based on the most recent Mortgage that was taken out on this home.Purchase Details
Home Financials for this Owner
Home Financials are based on the most recent Mortgage that was taken out on this home.Purchase Details
Purchase Details
Purchase Details
Similar Homes in Clarksville, TN
Home Values in the Area
Average Home Value in this Area
Purchase History
| Date | Buyer | Sale Price | Title Company |
|---|---|---|---|
| Futrell Antonio | $230,000 | Townsend Title | |
| Tdk | -- | Townsend Title | |
| Magnolia Builders Llc | $65,000 | -- | |
| Legends Bank | $69,000 | -- | |
| Hutchison Jeromie | $60,000 | -- | |
| Thomas Jennifer B | $56,000 | -- |
Mortgage History
| Date | Status | Borrower | Loan Amount |
|---|---|---|---|
| Open | Futrell Antonio | $235,290 | |
| Previous Owner | Magnolia Builders Llc | $55,250 |
Property History
| Date | Event | Price | Change | Sq Ft Price |
|---|---|---|---|---|
| 12/19/2022 12/19/22 | Sold | $230,000 | 0.0% | $204 / Sq Ft |
| 11/17/2022 11/17/22 | Pending | -- | -- | -- |
| 09/27/2022 09/27/22 | For Sale | $230,000 | 0.0% | $204 / Sq Ft |
| 08/24/2022 08/24/22 | Pending | -- | -- | -- |
| 08/18/2022 08/18/22 | For Sale | $230,000 | -- | $204 / Sq Ft |
Tax History Compared to Growth
Tax History
| Year | Tax Paid | Tax Assessment Tax Assessment Total Assessment is a certain percentage of the fair market value that is determined by local assessors to be the total taxable value of land and additions on the property. | Land | Improvement |
|---|---|---|---|---|
| 2024 | $1,845 | $61,925 | $0 | $0 |
| 2023 | $1,845 | $31,250 | $0 | $0 |
| 2022 | $1,318 | $31,250 | $0 | $0 |
| 2021 | $1,318 | $31,275 | $0 | $0 |
| 2020 | $1,257 | $31,275 | $0 | $0 |
| 2019 | $1,257 | $31,275 | $0 | $0 |
| 2018 | $1,098 | $18,075 | $0 | $0 |
| 2017 | $782 | $25,475 | $0 | $0 |
| 2016 | $782 | $25,475 | $0 | $0 |
| 2015 | $1,074 | $25,475 | $0 | $0 |
| 2014 | $1,059 | $25,475 | $0 | $0 |
| 2013 | $947 | $21,625 | $0 | $0 |
Agents Affiliated with this Home
-
David Greene

Seller's Agent in 2022
David Greene
Crye-Leike
(931) 801-8556
169 Total Sales
-
Russell Harris

Buyer's Agent in 2022
Russell Harris
Reliant Realty ERA Powered
(931) 320-1717
171 Total Sales
Map
Source: Realtracs
MLS Number: 2429920
APN: 043H-A-012.00
- 1528 Cherry Tree Dr
- 629 Doane Dr
- 615 Lafayette Ct
- 703 R S Bradley Blvd
- 341 Cunningham Ln
- 114 Cunningham Place
- 630 R S Bradley Blvd
- 113 Cunningham Place
- 415 Newman Dr
- 344 Donna Dr
- 365 Peabody Dr
- 440 Appleton Dr
- 222 Cunningham Ln
- 400 N Magnolia Dr
- 302 Windrush Dr
- 328 Donna Dr
- 1783 Forrestdale Dr
- 1646 S Jordan Dr
- 102 Winston Ct
- 443 Newman Dr
- 726 Lafayette Rd
- 728 Lafayette Rd
- 361 Ryder Ave
- 730 Lafayette Rd
- 1527 Cherry Tree Dr
- 357 Ryder Ave
- 353 Ryder Ave
- 363 Ryder Ave
- 351 Ryder Ave
- 731 Lafayette Rd
- 732 Lafayette Rd
- 355 Ryder Ave
- 1580 Bevard Rd
- 367 Ryder Ave
- 1582 Bevard Rd
- 1524 Cherry Tree Dr
- 362A Ryder Ave
- 364A Ryder Ave
- 734 Lafayette Rd
- 360A Ryder Ave
