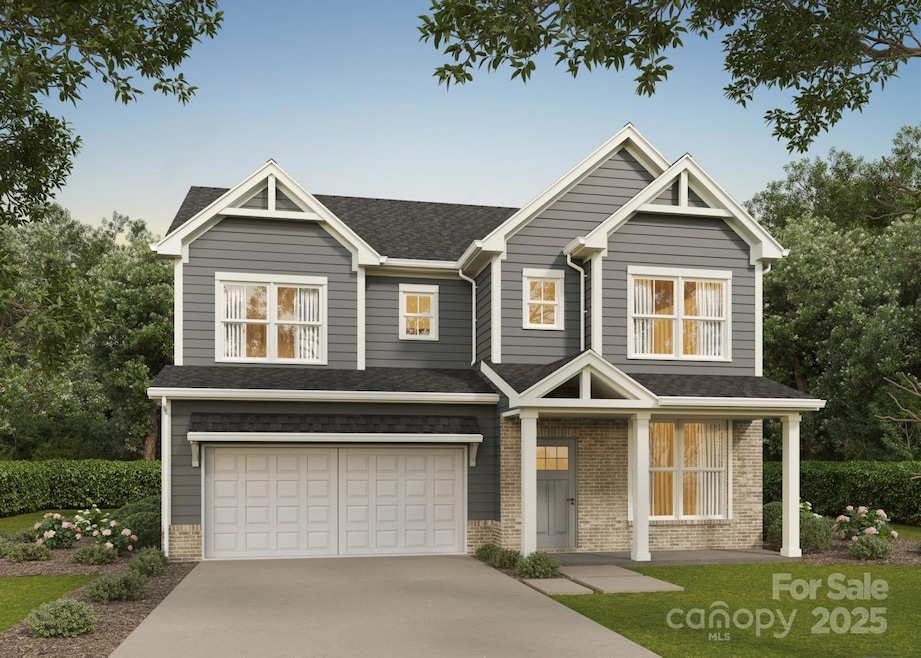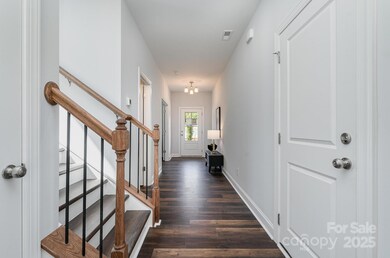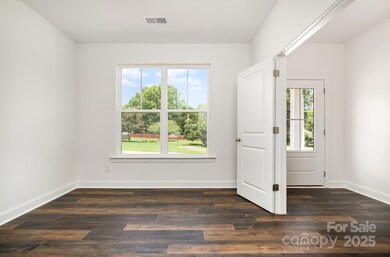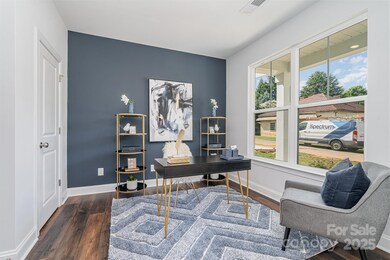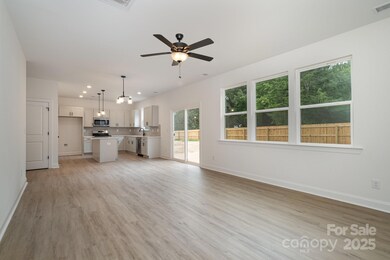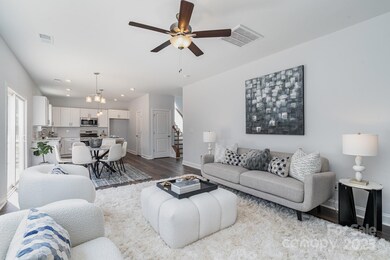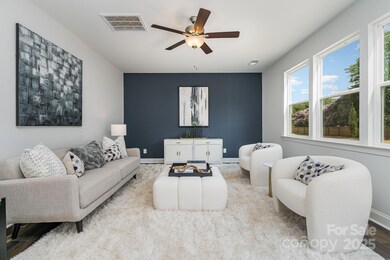
726 Lithia Inn Rd Lincolnton, NC 28092
Estimated payment $2,775/month
Highlights
- New Construction
- 2 Car Attached Garage
- Central Heating and Cooling System
About This Home
Our Cherry floorplan provides open concept living downstairs AND a bedroom with a full bath. The kitchen has soft-close, dovetail shaker real wood cabinetry, quartz countertops, tile backsplash & stainless-steel appliances, including a gas range & oven. The primary suite, along with 2 more bedrooms, a spare bathroom & the laundry room are all located UPSTAIRS. Each upstairs bathroom has double quartz vanities, framed mirrors & soft-close cabinetry. Builder offering a Maverick 1/2/10 Warranty ** Buyer must be approved by Prime Roots lending at contract but can still choose to use their own outside lender. Builder is offering up to $10k in closing costs with use of our dedicated mortgage originator. ** Built by Red Cedar Homes
Last Listed By
Red Cedar Realty LLC Brokerage Email: Allisonwallacerealty@gmail.com License #104446 Listed on: 05/24/2025
Home Details
Home Type
- Single Family
Year Built
- Built in 2025 | New Construction
Parking
- 2 Car Attached Garage
- Front Facing Garage
Home Design
- Slab Foundation
- Vinyl Siding
- Hardboard
Interior Spaces
- 2-Story Property
Kitchen
- Electric Oven
- Electric Range
- Microwave
- Dishwasher
- Disposal
Bedrooms and Bathrooms
- 3 Full Bathrooms
Additional Features
- Property is zoned R-15
- Central Heating and Cooling System
Community Details
- Built by Red Cedar
- Cherry
Listing and Financial Details
- Assessor Parcel Number 107579
Map
Home Values in the Area
Average Home Value in this Area
Property History
| Date | Event | Price | Change | Sq Ft Price |
|---|---|---|---|---|
| 05/24/2025 05/24/25 | For Sale | $439,900 | -- | $199 / Sq Ft |
Similar Homes in Lincolnton, NC
Source: Canopy MLS (Canopy Realtor® Association)
MLS Number: 4263116
- 718 Lithia Inn Rd
- 726 Lithia Inn Rd
- 1811 Country Club Rd
- 1807 Country Club Rd
- 154 Shields Dr
- 109 Terrace Place
- 208 Wellington Dr
- 1035 Timberlane Dr
- 2143 Country Club Rd
- 101 Woodvale Cir
- 120 Labans Ln
- 2165 Country Club Rd
- 1233 General Hoke Dr
- 1058 General Hoke Dr
- 136 Boulder Dr
- 107 Doris Ct
- 101 Saddletree Rd
- 755 Victory Grove Church Rd
- 1890 Rhyneland Rd
- 246 Jerry Crump Rd
