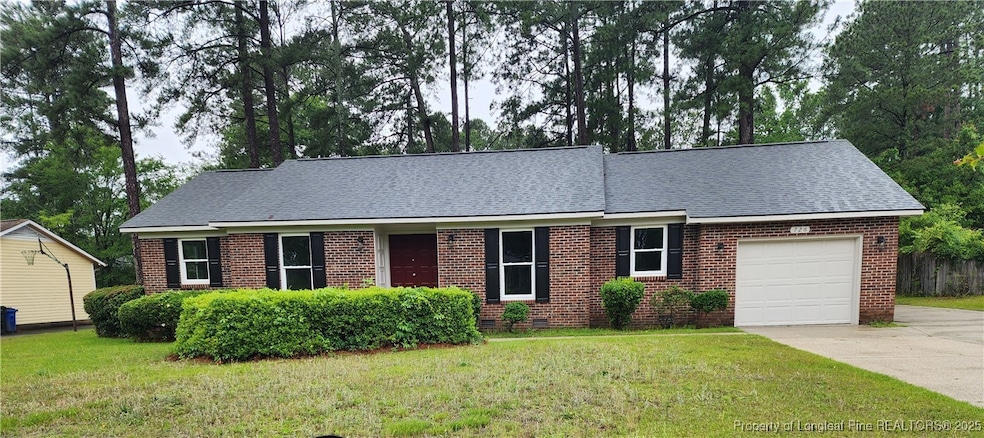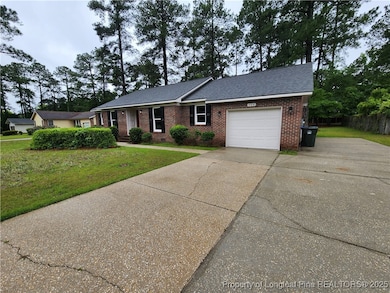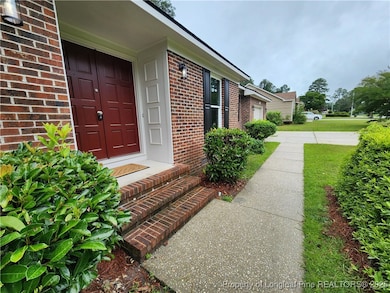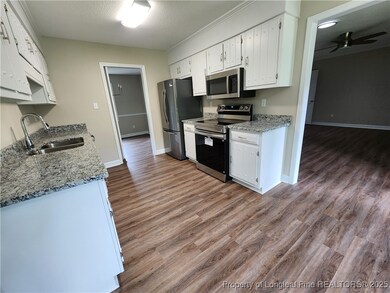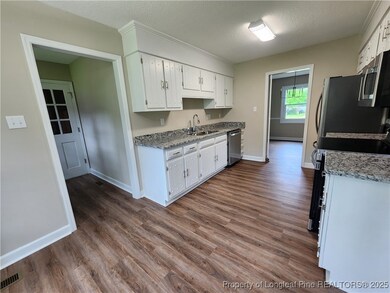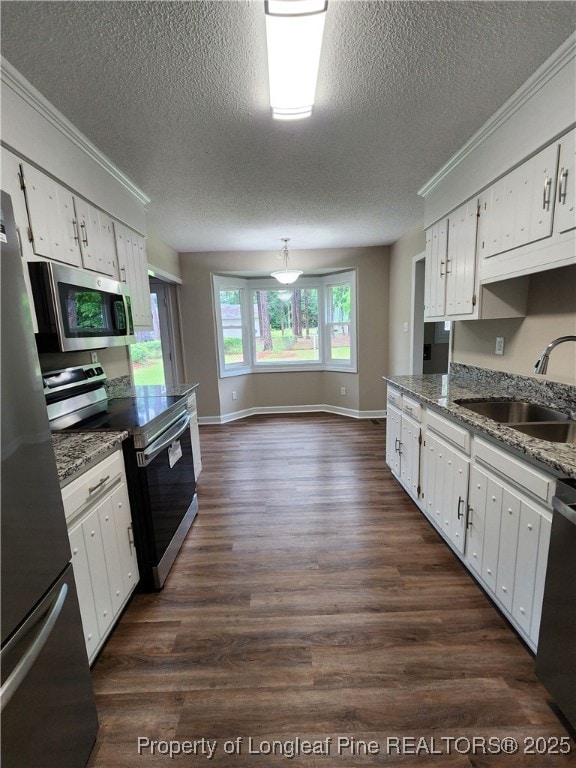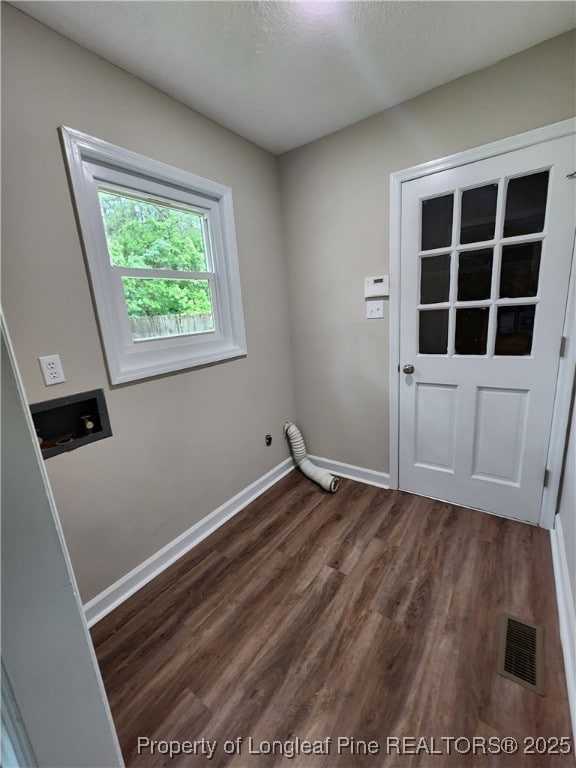726 Maxine St Fayetteville, NC 28303
Highlights
- Ranch Style House
- Fenced Yard
- Eat-In Kitchen
- Formal Dining Room
- 1 Car Attached Garage
- Cooling Available
About This Home
726 MAXINE RENT $1900 SD $1900.Welcome to Greenvalley, a charming 3-bedroom, 2-bathroom home located in the vibrant city of Fayetteville, NC. This home is equipped with a range of modern amenities designed to enhance your living experience. The kitchen is a chef's dream, boasting a dishwasher, oven/range, refrigerator, and microwave. The formal dining room is perfect for hosting dinner parties or enjoying a meal with loved ones. The living area features a wood-burning fireplace, creating a cozy atmosphere during cooler months. Each room is fitted with ceiling fans for your comfort. The exterior of the home is just as impressive, with a deck and patio area perfect for outdoor entertaining. A single car garage provides secure parking, and the shared fencing adds an extra layer of privacy. Please note, this property does not accommodate pets. Experience the comfort and convenience of Greenvalley, your new home awaits.
Listing Agent
ALL AMERICAN HOMES RENTAL MANAGEMENT License #158335 Listed on: 06/11/2025
Home Details
Home Type
- Single Family
Est. Annual Taxes
- $2,114
Year Built
- Built in 1978
Lot Details
- Fenced Yard
- Fenced
- Property is in good condition
Parking
- 1 Car Attached Garage
Home Design
- Ranch Style House
Interior Spaces
- 1,536 Sq Ft Home
- Ceiling Fan
- Fireplace Features Masonry
- Formal Dining Room
- Crawl Space
Kitchen
- Eat-In Kitchen
- Range
- Microwave
- Dishwasher
- Disposal
Flooring
- Carpet
- Laminate
- Tile
Bedrooms and Bathrooms
- 3 Bedrooms
- 2 Full Bathrooms
Laundry
- Laundry in unit
- Washer and Dryer Hookup
Outdoor Features
- Patio
Schools
- Max Abbott Middle School
- Terry Sanford Senior High School
Utilities
- Cooling Available
- Heat Pump System
Listing and Financial Details
- Security Deposit $1,900
- Property Available on 6/11/25
- Seller Considering Concessions
Community Details
Overview
- Greenvalley Subdivision
Pet Policy
- No Pets Allowed
Map
Source: Longleaf Pine REALTORS®
MLS Number: 745247
APN: 0428-18-8729
