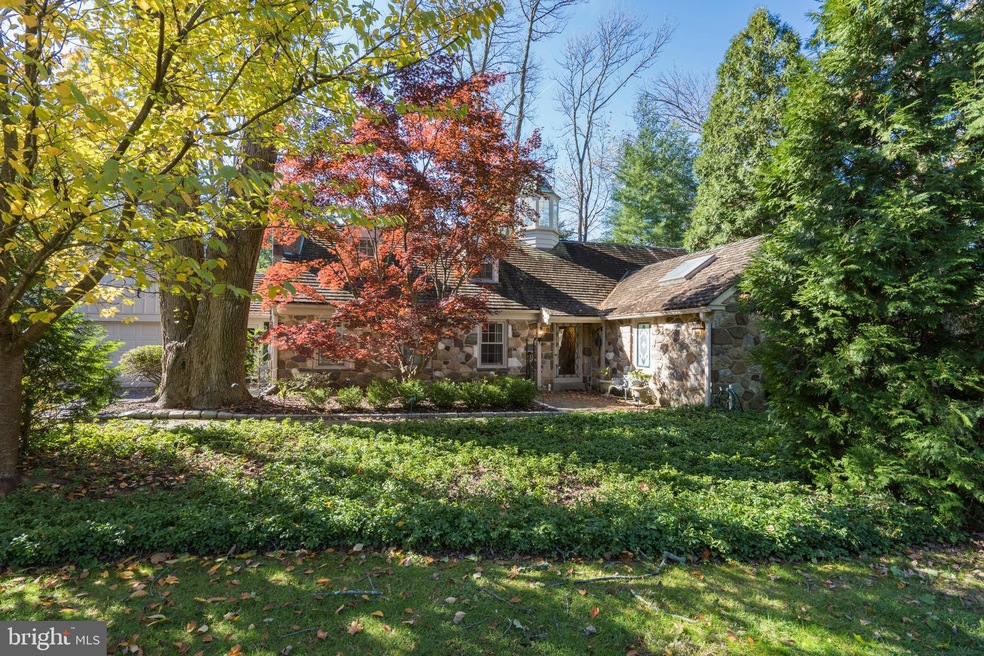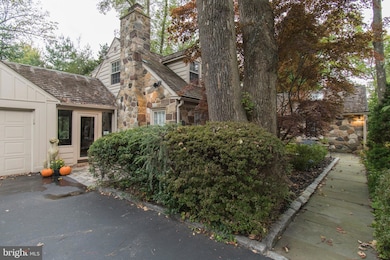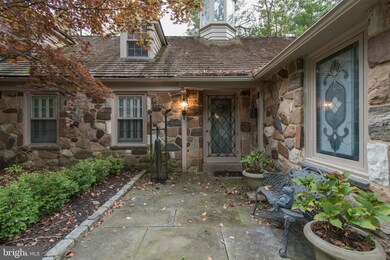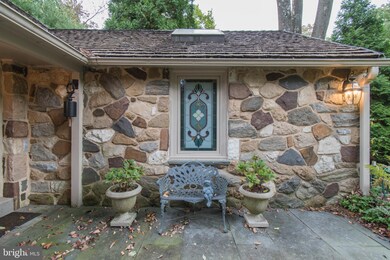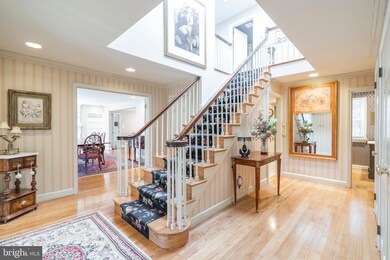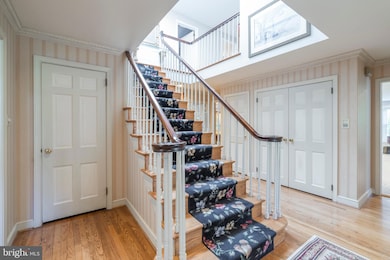
726 Mount Pleasant Rd Unit 53 Bryn Mawr, PA 19010
Estimated Value: $1,464,000 - $1,623,795
Highlights
- Concrete Pool
- Cape Cod Architecture
- 2 Fireplaces
- Welsh Valley Middle School Rated A+
- Wood Flooring
- No HOA
About This Home
As of February 2021This fabulous four bedroom, 4.1 bath cape style home is located in one of the Main Line's most sought-after neighborhoods. The home is surrounded by more than 3/4 of an acre of gorgeous park-like grounds which makes sitting at the private swimming pool feel like you are on vacation. The pool house is convenient for housing all of the pool supplies and equipment and can serve as a changing area as well. Enter this beautiful stone home through the center hall and you will find bright eat in kitchen equipped with Thermador and Bosch appliances and a large Sub Zero refrigerator. The center island adds to the plentiful counter space and there are doors leading out to a maintenance free composite deck for barbecuing and dining. The dining room is conveniently located off of the kitchen and can accommodate large gatherings. The spacious living room located off of the dining room allows for a seamless floorplan for entertaining. The main level is completed by a large and cozy family room with beautiful wood built ins, a bar area, an additional room connected with large glass greenhouse like windows which can be used as a sunroom, gym, office, playroom, etc. The possibilities are endless. The first floor features the convenience of a master bedroom. The bedroom features a tremendous amount of living space and an entire wall is outfitted for all of your clothing and shoes. The master bathroom is quite spacious with ample counter space and storage and a large shower. Beautiful hardwood floors in the dining room and living room as well as throughout the hallway complete the first floor. The second floor has three large bedrooms and two full bathrooms. One of the bedrooms is so large it could be used as a playroom, joint office, gym etc. There is a wide open hallway that connects the bedrooms and bathrooms in addition to more closet space. The lower level completes the interior and has two separate areas that can be used for a playroom, office, gym etc. and an additional full bathroom There is also a laundry room with plenty of space for hanging clothing and staying organized . You won’t want to miss this treasure on one of the prettiest streets in the Main Line!
Home Details
Home Type
- Single Family
Est. Annual Taxes
- $18,843
Year Built
- Built in 1960
Lot Details
- 0.85 Acre Lot
- Lot Dimensions are 421.00 x 0.00
- Property is in very good condition
Parking
- 2 Car Attached Garage
- Parking Storage or Cabinetry
Home Design
- Cape Cod Architecture
- Shingle Roof
- Masonry
Interior Spaces
- 4,433 Sq Ft Home
- Property has 1.5 Levels
- 2 Fireplaces
- Gas Fireplace
- Home Security System
Flooring
- Wood
- Carpet
Bedrooms and Bathrooms
Finished Basement
- Basement Fills Entire Space Under The House
- Laundry in Basement
Pool
- Concrete Pool
- In Ground Pool
Outdoor Features
- Patio
Utilities
- Forced Air Heating and Cooling System
- 200+ Amp Service
- Natural Gas Water Heater
Community Details
- No Home Owners Association
Listing and Financial Details
- Tax Lot 053
- Assessor Parcel Number 40-00-41788-004
Ownership History
Purchase Details
Home Financials for this Owner
Home Financials are based on the most recent Mortgage that was taken out on this home.Purchase Details
Purchase Details
Similar Homes in Bryn Mawr, PA
Home Values in the Area
Average Home Value in this Area
Purchase History
| Date | Buyer | Sale Price | Title Company |
|---|---|---|---|
| Friedman Peter S | $1,217,500 | None Available | |
| Zuckerman Meryl | -- | Attorney | |
| Zuckerman Benjamin R | $565,000 | -- |
Mortgage History
| Date | Status | Borrower | Loan Amount |
|---|---|---|---|
| Open | Friedman Peter S | $300,000 | |
| Previous Owner | Zuckerman Benjamin R | $900,000 | |
| Previous Owner | Zuckerman Benjamin R | $750,000 | |
| Previous Owner | Zuckerman Benjamin R | $350,000 |
Property History
| Date | Event | Price | Change | Sq Ft Price |
|---|---|---|---|---|
| 02/12/2021 02/12/21 | Sold | $1,217,500 | -0.6% | $275 / Sq Ft |
| 11/07/2020 11/07/20 | Pending | -- | -- | -- |
| 11/06/2020 11/06/20 | For Sale | $1,225,000 | -- | $276 / Sq Ft |
Tax History Compared to Growth
Tax History
| Year | Tax Paid | Tax Assessment Tax Assessment Total Assessment is a certain percentage of the fair market value that is determined by local assessors to be the total taxable value of land and additions on the property. | Land | Improvement |
|---|---|---|---|---|
| 2024 | $20,501 | $490,900 | -- | -- |
| 2023 | $19,646 | $490,900 | $0 | $0 |
| 2022 | $19,282 | $490,900 | $0 | $0 |
| 2021 | $18,843 | $490,900 | $0 | $0 |
| 2020 | $18,383 | $490,900 | $0 | $0 |
| 2019 | $18,059 | $490,900 | $0 | $0 |
| 2018 | $18,058 | $490,900 | $0 | $0 |
| 2017 | $17,395 | $490,900 | $0 | $0 |
| 2016 | $17,204 | $490,900 | $0 | $0 |
| 2015 | $16,040 | $490,900 | $0 | $0 |
| 2014 | $16,040 | $490,900 | $0 | $0 |
Agents Affiliated with this Home
-
Marla Luterman

Seller's Agent in 2021
Marla Luterman
Keller Williams Main Line
(610) 804-3978
3 in this area
12 Total Sales
-
Gail Kardon

Buyer's Agent in 2021
Gail Kardon
Compass RE
(610) 716-2115
5 in this area
86 Total Sales
Map
Source: Bright MLS
MLS Number: PAMC669924
APN: 40-00-41788-004
- 909 Morris Ave Unit 39
- 716 Old Gulph Rd
- 850 Mount Pleasant Rd
- 1210 Rock Creek Rd
- 1041 Waverly Rd
- 1100 Green Valley Rd
- 1019 Morris Ave
- 1045 Waverly Rd
- 917 Black Rock Rd
- 721 John Barry Dr
- 952 Lafayette Rd
- 417 Youngs Ford Ln
- 726 John Barry Dr
- 409 Howard Rd
- 427 Righters Mill Rd
- 402 Righters Mill Rd
- 345 Fishers Rd
- 527 Conshohocken State Rd
- 331 Fishers Rd
- 1136 Springmont Cir
- 726 Mount Pleasant Rd Unit 53
- 737 Waverly Rd
- 801 Waverly Rd
- 733 Waverly Rd
- 716 Mount Pleasant Rd
- 738 Waverly Rd
- 721 Mount Pleasant Rd
- 800 Waverly Rd
- 734 Waverly Rd
- 729 Waverly Rd
- 740 Mount Pleasant Rd
- 708 Mount Pleasant Rd
- 711 Mount Pleasant Rd
- 730 Waverly Rd
- 815 Waverly Rd
- 725 Waverly Rd
- 810 Waverly Rd
- 726 Waverly Rd
- 744 Mount Pleasant Rd
- 801 Muirfield Rd
