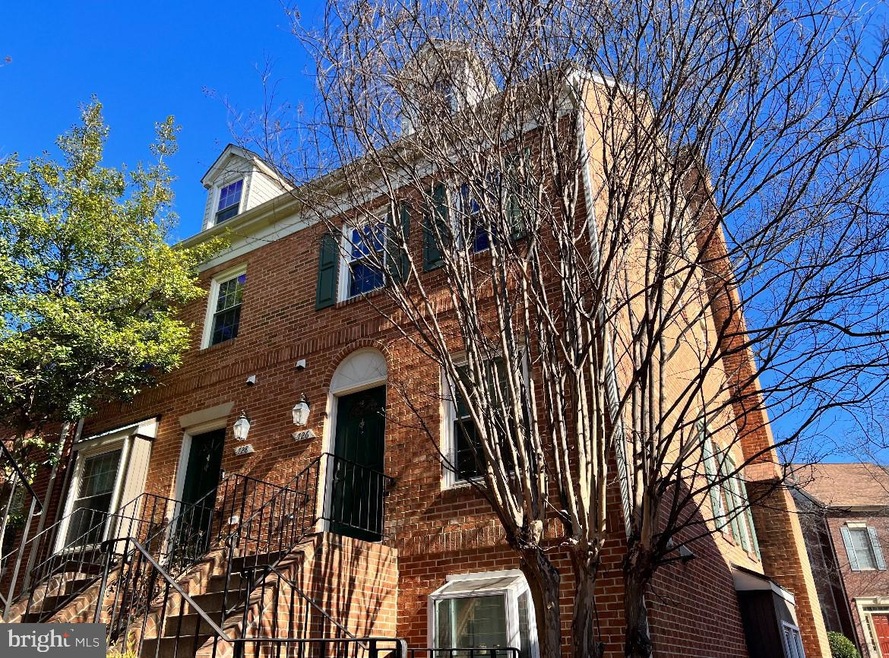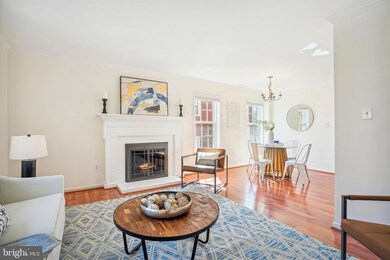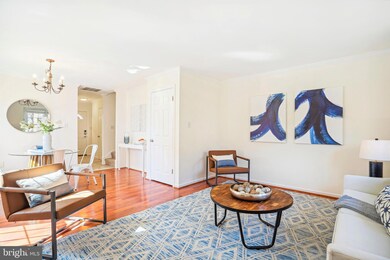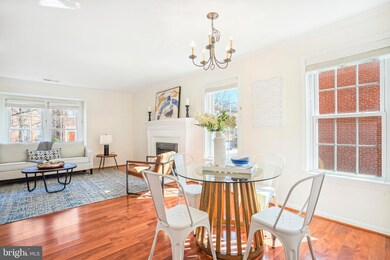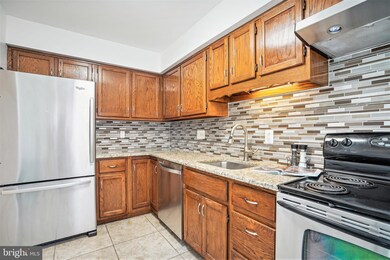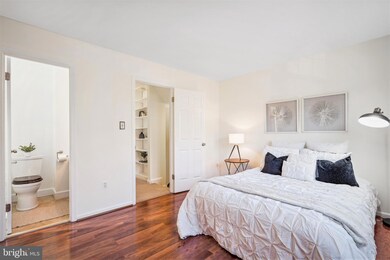
726 N Vermont St Unit 1 Arlington, VA 22203
Bluemont NeighborhoodEstimated Value: $878,000 - $957,726
Highlights
- City View
- Open Floorplan
- Vaulted Ceiling
- Ashlawn Elementary School Rated A
- Colonial Architecture
- Loft
About This Home
As of March 2023Coveted end unit brick townhome in the heart of Ballston! Three sun splashed floors featuring triple pane windows throughout, two bedrooms, two full bathrooms and two half baths, plus a spacious loft/3rd bedroom with large private outdoor space overlooking lush treetops and the Ballston skyline, perfect for watching the sunset. Cozy up by the woodburning fireplace in your living room and enjoy cooking in your kitchen with stainless steel appliances. Tons of storage space plus designated parking. Steps away from bustling Ballston Quarter and less than 3 blocks to the metro, enjoy all the shopping and dining at your front door. This home is truly a walker’s paradise. Upgrades include new dishwasher (2023), new roof (2022), new deck (2021) and new HVAC system (2020).
Last Agent to Sell the Property
Compass License #SP97457 Listed on: 03/02/2023

Townhouse Details
Home Type
- Townhome
Est. Annual Taxes
- $7,483
Year Built
- Built in 1982
HOA Fees
- $440 Monthly HOA Fees
Parking
- 1 Parking Space
Property Views
- City
- Woods
Home Design
- Colonial Architecture
- Brick Exterior Construction
- Brick Foundation
Interior Spaces
- 1,327 Sq Ft Home
- Property has 3 Levels
- Open Floorplan
- Crown Molding
- Vaulted Ceiling
- Fireplace With Glass Doors
- Fireplace Mantel
- Window Treatments
- Entrance Foyer
- Combination Dining and Living Room
- Loft
- Storage Room
- Laundry Room
- Utility Room
Bedrooms and Bathrooms
- 3 Bedrooms
- En-Suite Primary Bedroom
- En-Suite Bathroom
Utilities
- Central Air
- Heat Pump System
- Electric Water Heater
Additional Features
- Balcony
- West Facing Home
Listing and Financial Details
- Assessor Parcel Number 13-021-039
Community Details
Overview
- Association fees include common area maintenance, management, insurance, parking fee, reserve funds, sewer, snow removal, trash, water
- Ballston Mew I Condos, Phone Number (703) 370-1600
- Ballston Mews I Subdivision
Amenities
- Common Area
Pet Policy
- Dogs and Cats Allowed
Ownership History
Purchase Details
Home Financials for this Owner
Home Financials are based on the most recent Mortgage that was taken out on this home.Purchase Details
Home Financials for this Owner
Home Financials are based on the most recent Mortgage that was taken out on this home.Purchase Details
Home Financials for this Owner
Home Financials are based on the most recent Mortgage that was taken out on this home.Similar Homes in Arlington, VA
Home Values in the Area
Average Home Value in this Area
Purchase History
| Date | Buyer | Sale Price | Title Company |
|---|---|---|---|
| Wilson T Guy T | $905,000 | First American Title | |
| Hedrick Michael C | $558,000 | -- | |
| Juukam-Wold Erik Astrup | $375,000 | -- |
Mortgage History
| Date | Status | Borrower | Loan Amount |
|---|---|---|---|
| Previous Owner | Hedrick Michael C | $327,200 | |
| Previous Owner | Hedrick Michael C | $446,400 | |
| Previous Owner | Juukam-Wold Erik Astrup | $300,000 |
Property History
| Date | Event | Price | Change | Sq Ft Price |
|---|---|---|---|---|
| 03/17/2023 03/17/23 | Sold | $905,000 | +13.1% | $682 / Sq Ft |
| 03/04/2023 03/04/23 | Pending | -- | -- | -- |
| 03/02/2023 03/02/23 | For Sale | $799,999 | -- | $603 / Sq Ft |
Tax History Compared to Growth
Tax History
| Year | Tax Paid | Tax Assessment Tax Assessment Total Assessment is a certain percentage of the fair market value that is determined by local assessors to be the total taxable value of land and additions on the property. | Land | Improvement |
|---|---|---|---|---|
| 2024 | $8,976 | $868,900 | $87,600 | $781,300 |
| 2023 | $7,609 | $738,700 | $87,600 | $651,100 |
| 2022 | $7,609 | $738,700 | $87,600 | $651,100 |
| 2021 | $7,609 | $738,700 | $87,600 | $651,100 |
| 2020 | $7,261 | $707,700 | $53,100 | $654,600 |
| 2019 | $6,880 | $670,600 | $53,100 | $617,500 |
| 2018 | $6,746 | $670,600 | $53,100 | $617,500 |
| 2017 | $6,625 | $658,500 | $53,100 | $605,400 |
| 2016 | $6,030 | $608,500 | $53,100 | $555,400 |
| 2015 | $6,061 | $608,500 | $53,100 | $555,400 |
| 2014 | $5,651 | $567,400 | $53,100 | $514,300 |
Agents Affiliated with this Home
-
Louis Patrick Chauvin

Seller's Agent in 2023
Louis Patrick Chauvin
Compass
(202) 243-1621
2 in this area
87 Total Sales
-
Kayla Venners

Seller Co-Listing Agent in 2023
Kayla Venners
Compass
(571) 243-7441
2 in this area
14 Total Sales
-
Elizabeth Emery

Buyer's Agent in 2023
Elizabeth Emery
Compass
(202) 617-1486
1 in this area
66 Total Sales
Map
Source: Bright MLS
MLS Number: VAAR2027030
APN: 13-021-039
- 4417 7th St N
- 790 N Wakefield St
- 611 N Tazewell St
- 828 N Wakefield St
- 4225 N Carlin Springs Rd
- 809 N Abingdon St
- 851 N Glebe Rd Unit 601
- 851 N Glebe Rd Unit 1209
- 851 N Glebe Rd Unit 406
- 851 N Glebe Rd Unit 321
- 851 N Glebe Rd Unit 1407
- 851 N Glebe Rd Unit 1207
- 900 N Taylor St Unit 1631
- 900 N Taylor St Unit 731
- 900 N Taylor St Unit 1105
- 900 N Taylor St Unit 1527
- 900 N Taylor St Unit 1811
- 900 N Taylor St Unit 1925
- 900 N Taylor St Unit 909
- 900 N Taylor St Unit 524
- 726 N Vermont St Unit 1
- 728 N Vermont St Unit 1
- 728 N Vermont St Unit 12
- 730 N Vermont St Unit 1
- 730 N Vermont St Unit 14
- 732 N Vermont St Unit 1
- 750 N Vermont St Unit 1
- 752 N Vermont St Unit 1
- 734 N Vermont St Unit 1
- 756 N Vermont St Unit 1
- 720 N Vermont St
- 754 N Vermont St Unit 1
- 736 N Vermont St Unit 1
- 740 N Vermont St Unit 1
- 738 N Vermont St Unit 1
- 766 N Vermont St Unit 1
- 716 N Vermont St
- 729 N Vermont St
- 729 N Vermont St Unit 15
- 744 N Vermont St Unit 1
