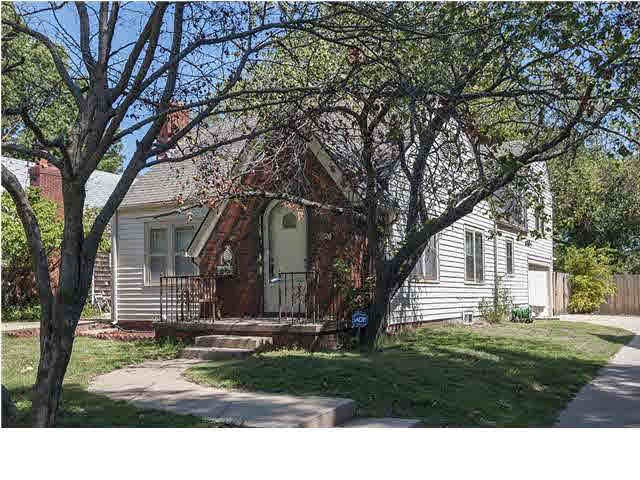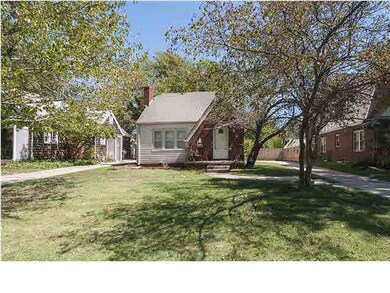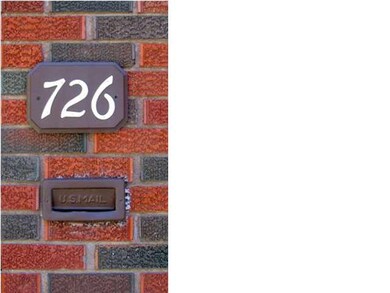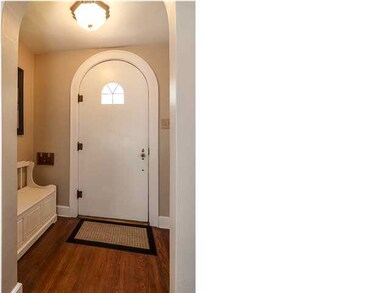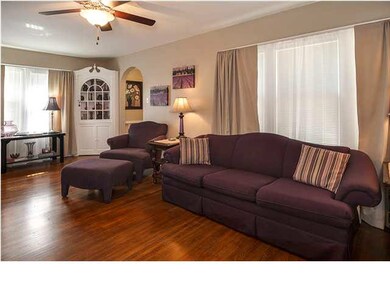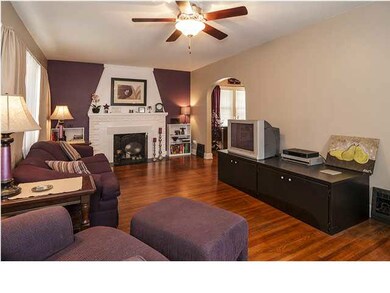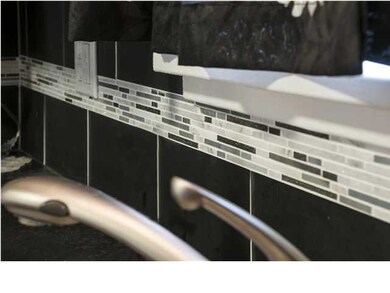
726 N Yale Ave Wichita, KS 67208
Sleepy Hollow NeighborhoodHighlights
- Deck
- Wood Flooring
- Formal Dining Room
- Wooded Lot
- Tudor Architecture
- 1 Car Attached Garage
About This Home
As of May 2022Sleepy Hollow updated tutor home. Updates include new paint throughout, new energy star appliances - refrigerator, gas range/oven, microwave, and dishwasher in Kitchen. New Cabinets, countertops, backsplash, sink, disposal, plumbing in the kitchen. Wood floors refinished 2010. Garage insulated and new overhead door opener installed 2010, New Hot Water Heater Installed March 2012. Bathroom remodel includes Re-glazed cast iron tub & added new shower sprayer & tile, new vanity & sink (Spring 2010) Back yard enjoy your own produce from the apple tree and relax on the new deck (2010). New fence and gate (approx 30 ft) (Spring 2010). This home has great character and charm, Close to College Hill Shopping, Old Town Restaurants & entertainment & the best of east Wichita. Schedule your showing today this home won't last long.
Last Agent to Sell the Property
Coldwell Banker Plaza Real Estate License #00043312 Listed on: 09/10/2012
Home Details
Home Type
- Single Family
Est. Annual Taxes
- $920
Year Built
- Built in 1930
Lot Details
- 8,742 Sq Ft Lot
- Wood Fence
- Chain Link Fence
- Irregular Lot
- Wooded Lot
Home Design
- Tudor Architecture
- Brick or Stone Mason
- Frame Construction
- Composition Roof
- Vinyl Siding
Interior Spaces
- 3 Bedrooms
- 1,298 Sq Ft Home
- 1.5-Story Property
- Window Treatments
- Living Room with Fireplace
- Formal Dining Room
- Wood Flooring
- Storm Doors
Kitchen
- Oven or Range
- Plumbed For Gas In Kitchen
- Dishwasher
- Disposal
Laundry
- Dryer
- Washer
- 220 Volts In Laundry
Unfinished Basement
- Partial Basement
- Laundry in Basement
- Crawl Space
Parking
- 1 Car Attached Garage
- Oversized Parking
- Side Facing Garage
- Garage Door Opener
Outdoor Features
- Deck
- Outdoor Storage
Schools
- College Hill Elementary School
- Robinson Middle School
- East High School
Utilities
- Forced Air Heating and Cooling System
- Heating System Uses Gas
Community Details
- College Hill Subdivision
Ownership History
Purchase Details
Home Financials for this Owner
Home Financials are based on the most recent Mortgage that was taken out on this home.Purchase Details
Home Financials for this Owner
Home Financials are based on the most recent Mortgage that was taken out on this home.Purchase Details
Home Financials for this Owner
Home Financials are based on the most recent Mortgage that was taken out on this home.Purchase Details
Similar Homes in Wichita, KS
Home Values in the Area
Average Home Value in this Area
Purchase History
| Date | Type | Sale Price | Title Company |
|---|---|---|---|
| Warranty Deed | -- | Security 1St Title | |
| Warranty Deed | -- | Security 1St Title | |
| Deed | $68,000 | Sec 1St | |
| Interfamily Deed Transfer | -- | None Available |
Mortgage History
| Date | Status | Loan Amount | Loan Type |
|---|---|---|---|
| Open | $152,000 | New Conventional | |
| Previous Owner | $104,500 | New Conventional | |
| Previous Owner | $66,768 | FHA |
Property History
| Date | Event | Price | Change | Sq Ft Price |
|---|---|---|---|---|
| 05/27/2022 05/27/22 | Sold | -- | -- | -- |
| 05/01/2022 05/01/22 | Pending | -- | -- | -- |
| 04/28/2022 04/28/22 | For Sale | $159,900 | +39.0% | $123 / Sq Ft |
| 10/26/2012 10/26/12 | Sold | -- | -- | -- |
| 09/25/2012 09/25/12 | Pending | -- | -- | -- |
| 09/10/2012 09/10/12 | For Sale | $115,000 | -- | $89 / Sq Ft |
Tax History Compared to Growth
Tax History
| Year | Tax Paid | Tax Assessment Tax Assessment Total Assessment is a certain percentage of the fair market value that is determined by local assessors to be the total taxable value of land and additions on the property. | Land | Improvement |
|---|---|---|---|---|
| 2023 | $2,130 | $17,929 | $3,519 | $14,410 |
| 2022 | $1,787 | $16,250 | $3,324 | $12,926 |
| 2021 | $1,709 | $15,042 | $2,277 | $12,765 |
| 2020 | $1,571 | $13,800 | $2,277 | $11,523 |
| 2019 | $1,467 | $12,892 | $2,277 | $10,615 |
| 2018 | $1,426 | $12,512 | $2,461 | $10,051 |
| 2017 | $1,371 | $0 | $0 | $0 |
| 2016 | $1,229 | $0 | $0 | $0 |
| 2015 | $1,257 | $0 | $0 | $0 |
| 2014 | $1,271 | $0 | $0 | $0 |
Agents Affiliated with this Home
-
ART BUSCH

Seller's Agent in 2022
ART BUSCH
Coldwell Banker Plaza Real Estate
(316) 990-7039
1 in this area
108 Total Sales
-
LARRY LEVICH

Buyer's Agent in 2022
LARRY LEVICH
Reece Nichols South Central Kansas
(316) 630-0881
1 in this area
78 Total Sales
-
Gaylin Langhofer

Seller's Agent in 2012
Gaylin Langhofer
Coldwell Banker Plaza Real Estate
(316) 841-1928
71 Total Sales
Map
Source: South Central Kansas MLS
MLS Number: 342498
APN: 126-14-0-34-02-008.00
- 3436 Edgemont St
- 3437 Edgemont St
- 541 N Bluff St
- 3742 E Central Ave
- 924 N Rutan St
- 651 N Broadview St
- 802 N Broadview St
- 837 N Belmont Ave
- 407 N Clifton Ave
- 366 N Rutan St
- 0 Lot 16 Buck's Add Unit SCK653967
- 633 N Dellrose Ave
- 621 N Dellrose Ave
- 204 N Roosevelt St
- 815 N Oliver Ave
- 2629 E 8th St N
- 1123 N Pershing St
- 1043 N Volutsia St
- 837 N Glendale Ave
- 1250 N Lorraine Ave
