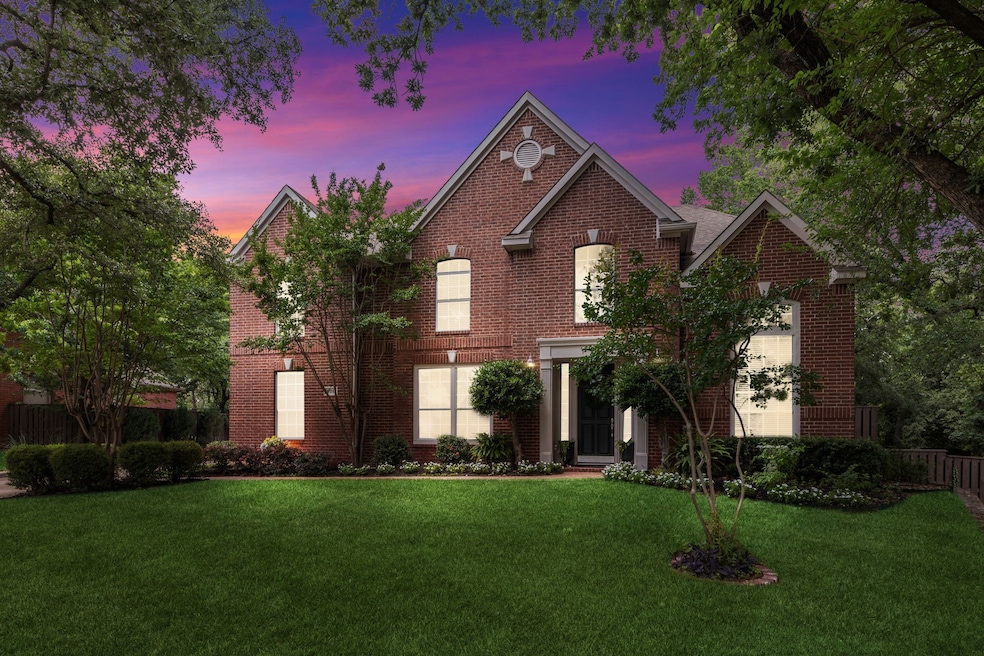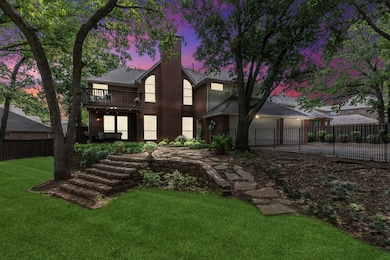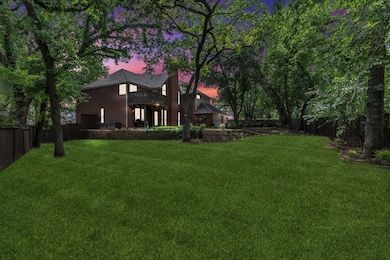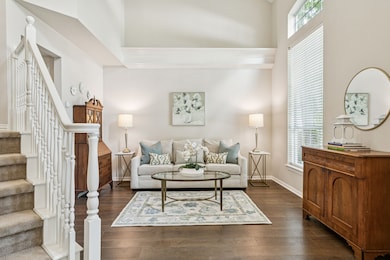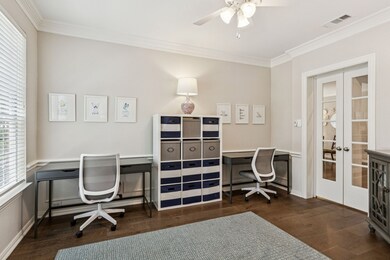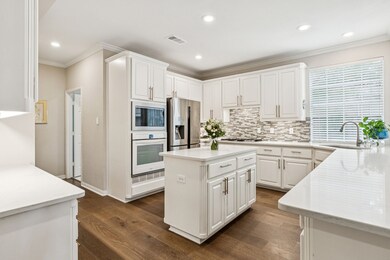
726 Nettleton Dr Southlake, TX 76092
Estimated payment $7,010/month
Highlights
- Fitness Center
- Fishing
- Community Lake
- Old Union Elementary School Rated A+
- Open Floorplan
- Traditional Architecture
About This Home
BEAUTIFUL EXECUTIVE HOME ON QUIET STREET , WITH EXCEPTIONALLY LARGE PRIVATE BACK YARD BACKING TO WOODED PASTURE IN EXCLUSIVE AND ULTRA DESIRABLE TIMARRON COUNTRY CLUB & GOLF COURSE COMMUNITY! WALK TO ROCKENBAUGH ELEMENTARY, PARK, HIKING AND JOGGING TRAILS, COMMUNITY POOL, TENNIS COURTS, PLAYGROUND, CLUB HOUSE AND MORE! OPEN FLOOR PLAN AND WONDERFULLY UPDATED FINISHES THROUGHOUT! ROOMS ARE SPACIOUS, WITH LOTS OF LIGHT! INVITING MASTER SUITE FEATURES A ROMANTIC FIREPLACE, LARGE MASTER BATH WITH SOAKING TUB AND LARGE WALK-IN CLOSET. BEDROOMS AND LARGE GAME ROOM UP FOR CONVENIENCE, STUNNING KITCHEN WITH GAS COOKTOP, ISLAND, BREAKFAST ROOM, BRIGHT OPEN FAMILY ROOM, DINING ROOM, LIVING ROOM AND LIBRARY ON MAIN FLOOR.
Last Listed By
DFW Elite Realty Brokerage Phone: 817-807-6555 License #0620597 Listed on: 06/05/2025
Home Details
Home Type
- Single Family
Est. Annual Taxes
- $12,666
Year Built
- Built in 1994
Lot Details
- 0.33 Acre Lot
- Wood Fence
- Landscaped
- Interior Lot
- Few Trees
HOA Fees
- $117 Monthly HOA Fees
Parking
- 3 Car Attached Garage
- Garage Door Opener
- Driveway
Home Design
- Traditional Architecture
- Brick Exterior Construction
- Slab Foundation
- Composition Roof
Interior Spaces
- 3,227 Sq Ft Home
- 2-Story Property
- Open Floorplan
- Built-In Features
- Cathedral Ceiling
- Ceiling Fan
- 2 Fireplaces
- Gas Fireplace
- Window Treatments
- Fire and Smoke Detector
Kitchen
- Eat-In Kitchen
- Electric Oven
- Gas Cooktop
- Microwave
- Dishwasher
- Kitchen Island
- Granite Countertops
- Disposal
Flooring
- Wood
- Carpet
- Ceramic Tile
Bedrooms and Bathrooms
- 4 Bedrooms
- Walk-In Closet
- Double Vanity
Schools
- Rockenbaug Elementary School
- Carroll High School
Utilities
- Zoned Heating and Cooling
- Heating System Uses Natural Gas
- Underground Utilities
- High Speed Internet
- Cable TV Available
Additional Features
- Patio
- Pasture
Listing and Financial Details
- Legal Lot and Block 24 / 12
- Assessor Parcel Number 06673821
Community Details
Overview
- Association fees include all facilities, management
- Grands Manors Association
- Timarron Add Subdivision
- Community Lake
Recreation
- Tennis Courts
- Community Playground
- Fitness Center
- Community Pool
- Fishing
- Park
Map
Home Values in the Area
Average Home Value in this Area
Tax History
| Year | Tax Paid | Tax Assessment Tax Assessment Total Assessment is a certain percentage of the fair market value that is determined by local assessors to be the total taxable value of land and additions on the property. | Land | Improvement |
|---|---|---|---|---|
| 2024 | $10,719 | $884,062 | $175,000 | $709,062 |
| 2023 | $12,000 | $845,000 | $175,000 | $670,000 |
| 2022 | $12,913 | $598,523 | $150,000 | $448,523 |
| 2021 | $13,646 | $598,523 | $150,000 | $448,523 |
| 2020 | $13,036 | $567,127 | $150,000 | $417,127 |
| 2019 | $13,783 | $569,177 | $150,000 | $419,177 |
| 2018 | $11,943 | $526,900 | $105,000 | $421,900 |
| 2017 | $11,873 | $479,000 | $105,000 | $374,000 |
| 2016 | $12,126 | $489,222 | $105,000 | $384,222 |
| 2015 | $9,896 | $475,232 | $85,000 | $390,232 |
| 2014 | $9,896 | $411,300 | $55,000 | $356,300 |
Property History
| Date | Event | Price | Change | Sq Ft Price |
|---|---|---|---|---|
| 06/05/2025 06/05/25 | For Sale | $1,099,880 | -- | $341 / Sq Ft |
Purchase History
| Date | Type | Sale Price | Title Company |
|---|---|---|---|
| Warranty Deed | -- | None Listed On Document | |
| Vendors Lien | -- | Fatco | |
| Warranty Deed | -- | Safeco Land Title |
Mortgage History
| Date | Status | Loan Amount | Loan Type |
|---|---|---|---|
| Previous Owner | $287,400 | New Conventional | |
| Previous Owner | $222,569 | Stand Alone Refi Refinance Of Original Loan | |
| Previous Owner | $244,150 | No Value Available |
Similar Homes in Southlake, TX
Source: North Texas Real Estate Information Systems (NTREIS)
MLS Number: 20947751
APN: 06673821
- 1100 La Paloma Ct
- 704 Longford Dr
- 712 Heatherglen Dr
- 508 Cascade Springs Dr
- 1145 Haven Cir
- 709 Saxon Trail
- 400 Alexandria Cir
- 286 Lilac Ln
- 707 Greymoor Place
- 309 Woodsong Way
- 1516 Byron Nelson Pkwy
- 1213 Club House Ct
- 230 Lilac Ln
- 240 Highland Oaks Cir
- 1401 Chardonnay Ct
- 1220 Forest Hills Dr
- 1305 Burgundy Ct
- 807 Gateshead Ct
- 1016 S Hollow Dr
- 1409 Eagle Bend
