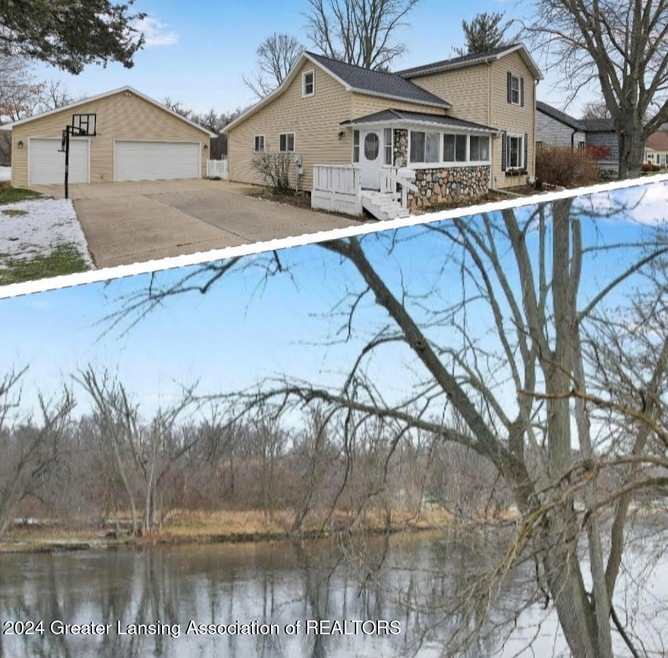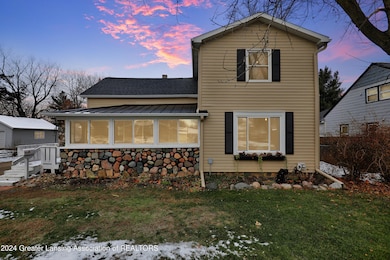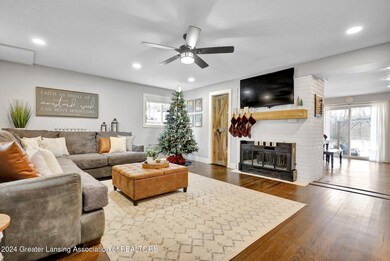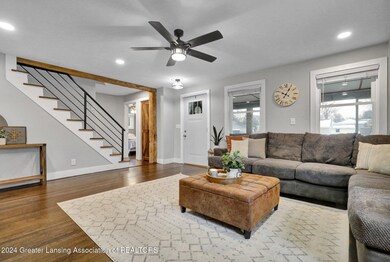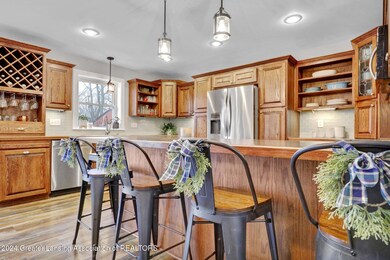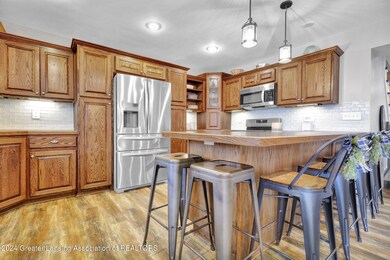
726 Riverside Dr Portland, MI 48875
Highlights
- Spa
- Traditional Architecture
- Stainless Steel Appliances
- River Front
- Main Floor Primary Bedroom
- 3 Car Detached Garage
About This Home
As of December 2024Beautiful turn key home on riverfront lot in Portland! Home features spacious custom kitchen, brick fireplace in living room, huge back yard and an oversized 3 car garage! The second floor has an additional 120 sf of finished area which is included in the room count but not in the square footage due to non-conforming ceiling height. There are tons of updates in this home. New air conditioner and hardwood floors refinished in 2024. New roof in 2023. Plus new furnace, drywall, kitchen, mudroom, bathroom, patio and electrical in the last 10 years! Home sits on a beautiful tree lined street and is steps from Portland's river trail. Also walking distance to down town's restaurants, parks and splash pad. Conveniently located just off of I96 half way between Lansing and Grand Rapids.
Last Agent to Sell the Property
Coldwell Banker Frewen Realty, LLC License #6501396071

Home Details
Home Type
- Single Family
Est. Annual Taxes
- $2,151
Year Built
- Built in 1900
Lot Details
- 0.75 Acre Lot
- Lot Dimensions are 100 x 325
- River Front
- Back Yard Fenced
Parking
- 3 Car Detached Garage
- Parking Storage or Cabinetry
Home Design
- Traditional Architecture
- Stone Foundation
- Shingle Roof
- Vinyl Siding
Interior Spaces
- 1,696 Sq Ft Home
- 1.5-Story Property
- Ceiling Fan
- Wood Burning Fireplace
- Living Room with Fireplace
- Dining Room
- Fire and Smoke Detector
Kitchen
- Eat-In Kitchen
- Gas Range
- Microwave
- Dishwasher
- Stainless Steel Appliances
- Disposal
Bedrooms and Bathrooms
- 4 Bedrooms
- Primary Bedroom on Main
- Walk-In Closet
- Double Vanity
Laundry
- Dryer
- Washer
Basement
- Michigan Basement
- Laundry in Basement
- Crawl Space
Outdoor Features
- Spa
- Patio
- Fire Pit
- Rain Gutters
- Porch
Location
- City Lot
Utilities
- Forced Air Heating and Cooling System
- Heating System Uses Natural Gas
- Underground Utilities
- Water Heater
- High Speed Internet
Community Details
- Bailey's Addition Subdivision
Listing and Financial Details
- Home warranty included in the sale of the property
Ownership History
Purchase Details
Home Financials for this Owner
Home Financials are based on the most recent Mortgage that was taken out on this home.Purchase Details
Home Financials for this Owner
Home Financials are based on the most recent Mortgage that was taken out on this home.Purchase Details
Map
Similar Homes in Portland, MI
Home Values in the Area
Average Home Value in this Area
Purchase History
| Date | Type | Sale Price | Title Company |
|---|---|---|---|
| Warranty Deed | $308,000 | Diversified Nat'L Title Agcy | |
| Interfamily Deed Transfer | -- | Essential Title Agency | |
| Deed | $127,000 | -- |
Mortgage History
| Date | Status | Loan Amount | Loan Type |
|---|---|---|---|
| Open | $277,200 | Construction | |
| Previous Owner | $0 | Unknown | |
| Previous Owner | $110,000 | New Conventional | |
| Previous Owner | $112,000 | Unknown | |
| Previous Owner | $20,000 | Credit Line Revolving |
Property History
| Date | Event | Price | Change | Sq Ft Price |
|---|---|---|---|---|
| 12/23/2024 12/23/24 | Sold | $308,000 | +4.4% | $182 / Sq Ft |
| 12/10/2024 12/10/24 | Pending | -- | -- | -- |
| 12/05/2024 12/05/24 | For Sale | $295,000 | -- | $174 / Sq Ft |
Tax History
| Year | Tax Paid | Tax Assessment Tax Assessment Total Assessment is a certain percentage of the fair market value that is determined by local assessors to be the total taxable value of land and additions on the property. | Land | Improvement |
|---|---|---|---|---|
| 2024 | $2,151 | $88,100 | $13,300 | $74,800 |
| 2023 | $2,058 | $78,100 | $12,100 | $66,000 |
| 2022 | $2,655 | $78,100 | $12,100 | $66,000 |
| 2021 | $2,585 | $60,800 | $10,900 | $49,900 |
| 2020 | $1,878 | $60,800 | $10,900 | $49,900 |
| 2019 | $2,510 | $63,400 | $10,900 | $52,500 |
| 2018 | $2,479 | $59,000 | $10,900 | $48,100 |
| 2017 | $1,746 | $59,000 | $10,900 | $48,100 |
| 2016 | $1,732 | $58,100 | $12,800 | $45,300 |
| 2015 | $1,910 | $58,100 | $12,800 | $45,300 |
| 2014 | $1,910 | $58,600 | $13,900 | $44,700 |
Source: Greater Lansing Association of Realtors®
MLS Number: 285155
APN: 300-060-000-155-00
- 320 Elm St
- 431 Academy St
- 507 E Grand River Ave
- 137 Albro St
- 407 Kearney St
- 442 S East St
- 7998 E Grand River Ave
- 325 Kearney St
- 112 Blossom Dr
- 414 Vessey St
- 716 James St
- 544 Lyons Rd
- 349 Bishop St
- 811 Ionia Rd
- 749 Lyons Rd
- 298 Bristie St
- 973 Maynard Rd
- 208 Frederick Dr Unit 208
- 7204 E Grand River Ave Unit 241
- 1172 Maynard Rd
