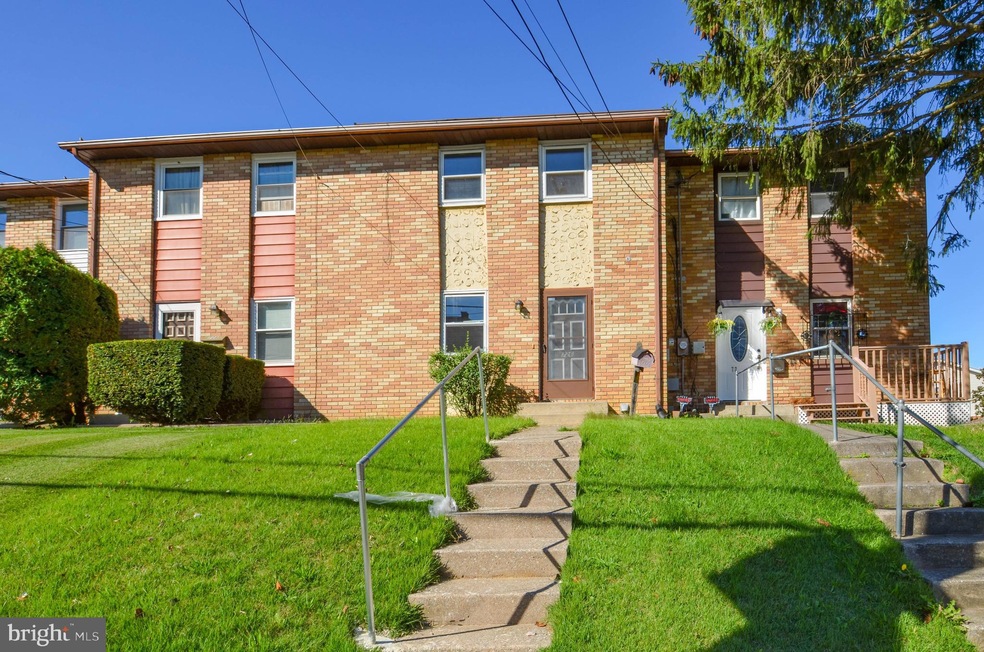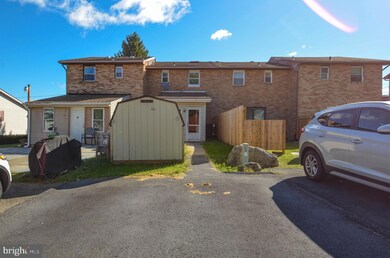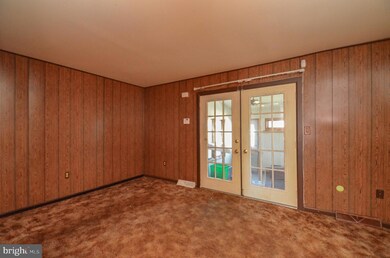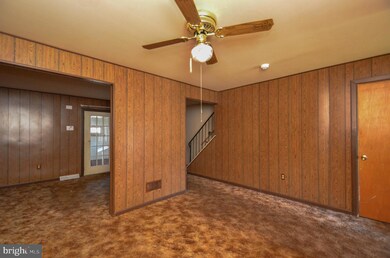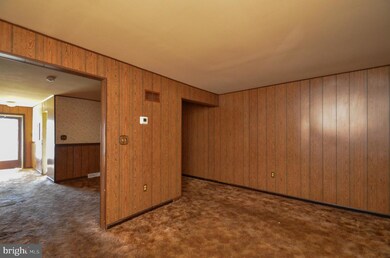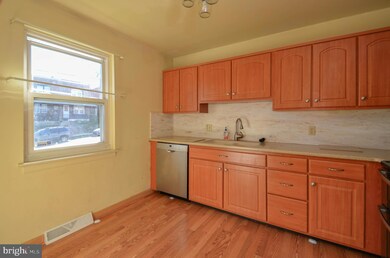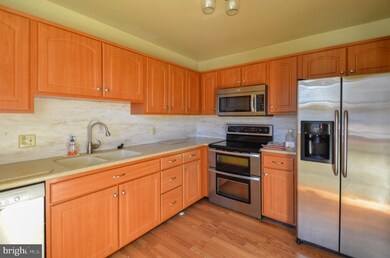
726 S 10th St Allentown, PA 18103
Southside NeighborhoodEstimated Value: $216,000 - $253,000
Highlights
- No HOA
- Living Room
- Dining Room
- Den
- Forced Air Heating and Cooling System
- Ceiling Fan
About This Home
As of November 2022Great potential in this 3-4 bedroom brick row home in South Allentown. Features include an updated kitchen, new central AC and off street parking for 2 cars! The main level consists of an eat in kitchen with Corian countertops, refaced cabinets, and stainless steel appliances followed by a convenient half bath, open living room and dining room and French door leading to an enclosed porch with ramp and backyard access. The second floor has three sizable bedrooms and a full bathroom. The partially finished basement includes a finished bonus room that would be a great 4th bedroom or office/den, plus a large unfinished space that houses the utilities, washer and dryer and ample storage. Cozy backyard with storage shed and paved parking! Minutes from I-78, 309, shopping, dining and more! Call today!
Last Agent to Sell the Property
Real of Pennsylvania License #RS300485 Listed on: 09/26/2022

Townhouse Details
Home Type
- Townhome
Est. Annual Taxes
- $3,130
Year Built
- Built in 1974
Lot Details
- 2,160 Sq Ft Lot
- Lot Dimensions are 18.00 x 120.00
Home Design
- Brick Exterior Construction
Interior Spaces
- Property has 2 Levels
- Ceiling Fan
- Living Room
- Dining Room
- Den
- Partially Finished Basement
- Basement Fills Entire Space Under The House
Bedrooms and Bathrooms
- 3 Bedrooms
Parking
- On-Street Parking
- Off-Street Parking
Utilities
- Forced Air Heating and Cooling System
- Electric Baseboard Heater
- Electric Water Heater
Community Details
- No Home Owners Association
- Americana Gardens Subdivision
Listing and Financial Details
- Tax Lot 012
- Assessor Parcel Number 640606293303-00001
Ownership History
Purchase Details
Home Financials for this Owner
Home Financials are based on the most recent Mortgage that was taken out on this home.Similar Homes in Allentown, PA
Home Values in the Area
Average Home Value in this Area
Purchase History
| Date | Buyer | Sale Price | Title Company |
|---|---|---|---|
| Avleen Developers Llc | $175,000 | -- |
Mortgage History
| Date | Status | Borrower | Loan Amount |
|---|---|---|---|
| Previous Owner | Thomson Charles F | $177,000 | |
| Previous Owner | Thomson Charles F | $17,000 |
Property History
| Date | Event | Price | Change | Sq Ft Price |
|---|---|---|---|---|
| 11/15/2022 11/15/22 | Sold | $175,000 | -2.8% | $120 / Sq Ft |
| 10/19/2022 10/19/22 | Pending | -- | -- | -- |
| 10/14/2022 10/14/22 | Price Changed | $180,000 | -2.7% | $123 / Sq Ft |
| 09/26/2022 09/26/22 | For Sale | $185,000 | -- | $126 / Sq Ft |
Tax History Compared to Growth
Tax History
| Year | Tax Paid | Tax Assessment Tax Assessment Total Assessment is a certain percentage of the fair market value that is determined by local assessors to be the total taxable value of land and additions on the property. | Land | Improvement |
|---|---|---|---|---|
| 2025 | $3,130 | $96,300 | $8,200 | $88,100 |
| 2024 | $3,130 | $96,300 | $8,200 | $88,100 |
| 2023 | $3,130 | $96,300 | $8,200 | $88,100 |
| 2022 | $3,020 | $96,300 | $88,100 | $8,200 |
| 2021 | $2,960 | $96,300 | $8,200 | $88,100 |
| 2020 | $2,882 | $96,300 | $8,200 | $88,100 |
| 2019 | $2,836 | $96,300 | $8,200 | $88,100 |
| 2018 | $2,647 | $96,300 | $8,200 | $88,100 |
| 2017 | $2,580 | $96,300 | $8,200 | $88,100 |
| 2016 | -- | $96,300 | $8,200 | $88,100 |
| 2015 | -- | $96,300 | $8,200 | $88,100 |
| 2014 | -- | $96,300 | $8,200 | $88,100 |
Agents Affiliated with this Home
-
Don Wenner

Seller's Agent in 2022
Don Wenner
Real of Pennsylvania
(800) 350-8061
56 in this area
1,123 Total Sales
-
Cindy Lapp

Seller Co-Listing Agent in 2022
Cindy Lapp
Real of Pennsylvania
(717) 725-4223
11 in this area
340 Total Sales
-
Rudy Amelio

Buyer's Agent in 2022
Rudy Amelio
Rudy Amelio Real Estate
(610) 437-5501
41 in this area
398 Total Sales
Map
Source: Bright MLS
MLS Number: PALH2004342
APN: 640606293303-1
- 840 S 10th St Unit 842
- 840 842 S 10th St
- 802 Saint John St
- 732 Lehigh St
- 723 Saint John St
- 1208 W Union St
- 2212 S Melrose St
- 630 Lehigh St
- 128 S 12th St
- 944 W Walnut St
- 117 S Blank St
- 115 S Blank St
- 114 S 8th St
- 102 S 13th St
- 606 S 5th St
- 22 S 13th St
- 730 W Hamilton St
- 1033 W Court St
- 39 N 11th St
- 45 N 11th St
