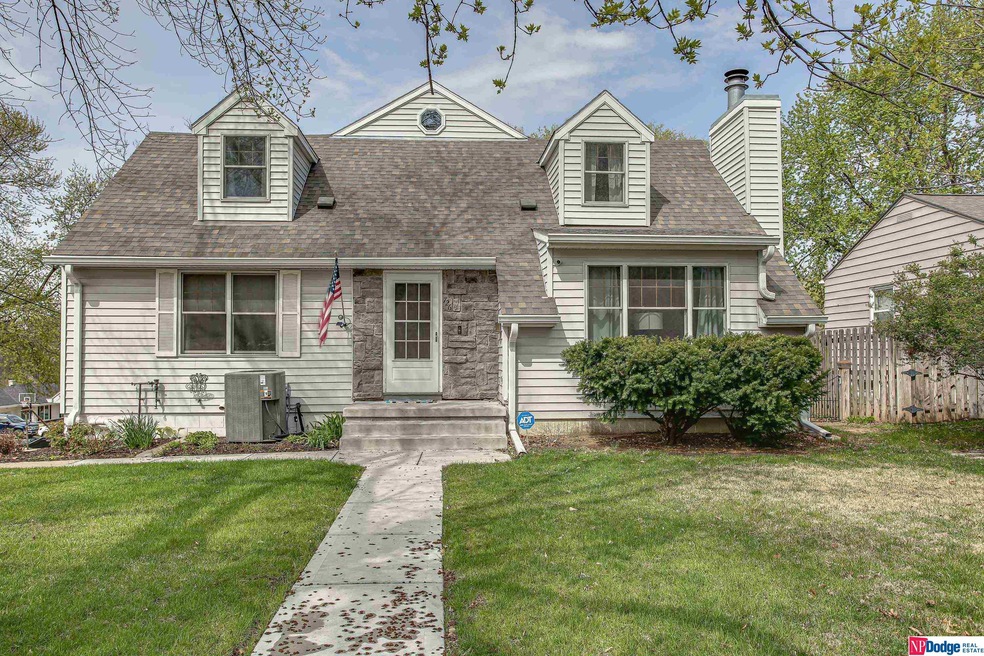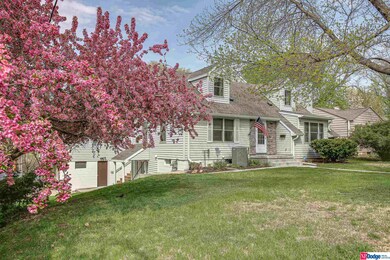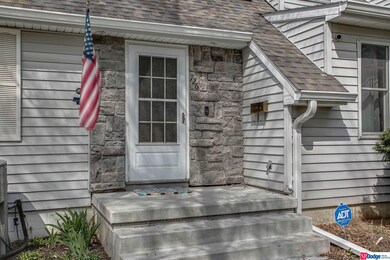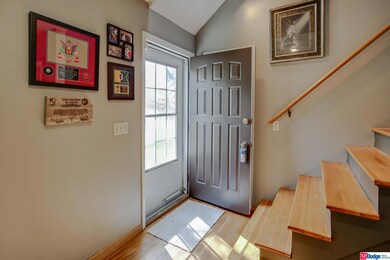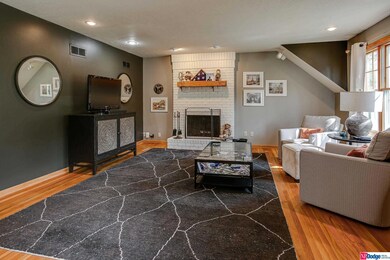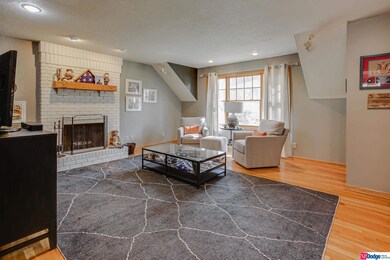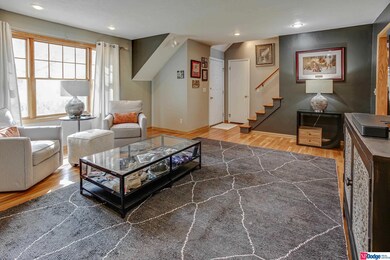
726 S 68th St Omaha, NE 68106
Elmwood Park NeighborhoodEstimated Value: $365,000 - $419,000
Highlights
- Spa
- Living Room with Fireplace
- Wood Flooring
- Deck
- Traditional Architecture
- Whirlpool Bathtub
About This Home
As of July 2023Welcome to this beautiful Cape Cod home situated in a prime Midtown location close to Elmwood Park. Step through the door and you’ll feel right at home. The interior design is warm and inviting, with every detail attended to. Main floor features a primary bedroom complete with a luxurious spa-like bathroom. Beautiful hardwood floors in the living room and dining space, granite counters in the kitchen, 2 fireplaces and more! The cozy sunroom opens out to a deck that overlooks a nicely landscaped yard. There is ample parking with a 3-car garage and a 460 sq ft loft, ideal for a workshop for hobbies and crafts or an exercise room. Close to Aksarben, with restaurants, shopping, concerts and more are just minutes away. At this great price and with all the amazing amenities, you won’t find a better home. Call today to view this stunning property in person. We look forward to seeing you soon! AMA
Last Agent to Sell the Property
NP Dodge RE Sales Inc 148Dodge Brokerage Phone: 402-658-9927 License #20000814 Listed on: 04/29/2023

Co-Listed By
NP Dodge RE Sales Inc 148Dodge Brokerage Phone: 402-658-9927 License #20160536
Home Details
Home Type
- Single Family
Est. Annual Taxes
- $6,745
Year Built
- Built in 1955
Lot Details
- 8,050 Sq Ft Lot
- Lot Dimensions are 70 x 115
- Corner Lot
- Sprinkler System
Parking
- 3 Car Detached Garage
Home Design
- Traditional Architecture
- Block Foundation
- Composition Roof
- Vinyl Siding
- Stone
Interior Spaces
- 1.5-Story Property
- Wood Burning Fireplace
- Gas Log Fireplace
- Window Treatments
- Living Room with Fireplace
- 2 Fireplaces
- Walk-Out Basement
- Home Security System
Kitchen
- Oven or Range
- Microwave
- Dishwasher
- Disposal
Flooring
- Wood
- Wall to Wall Carpet
- Ceramic Tile
- Luxury Vinyl Plank Tile
Bedrooms and Bathrooms
- 3 Bedrooms
- Whirlpool Bathtub
- Shower Only
- Spa Bath
Outdoor Features
- Spa
- Deck
- Porch
Schools
- Belle Ryan Elementary School
- Lewis And Clark Middle School
- Central High School
Utilities
- Cooling Available
- Forced Air Heating System
- Heating System Uses Gas
- Heat Pump System
- Cable TV Available
Community Details
- No Home Owners Association
- Town & Country Subdivision
Listing and Financial Details
- Assessor Parcel Number 2328000000
Ownership History
Purchase Details
Home Financials for this Owner
Home Financials are based on the most recent Mortgage that was taken out on this home.Purchase Details
Similar Homes in the area
Home Values in the Area
Average Home Value in this Area
Purchase History
| Date | Buyer | Sale Price | Title Company |
|---|---|---|---|
| Belin Michelle L | $385,000 | None Available | |
| Gomez Joan | -- | None Available |
Mortgage History
| Date | Status | Borrower | Loan Amount |
|---|---|---|---|
| Open | Belin Michelle L | $308,000 | |
| Previous Owner | Gomez Joan | $250,000 | |
| Previous Owner | Gomez Martin E | $100,000 | |
| Previous Owner | Bargenquast Allan L | $65,150 | |
| Previous Owner | Ocander James W | $122,841 |
Property History
| Date | Event | Price | Change | Sq Ft Price |
|---|---|---|---|---|
| 07/31/2023 07/31/23 | Sold | $415,000 | -2.4% | $151 / Sq Ft |
| 06/23/2023 06/23/23 | Pending | -- | -- | -- |
| 04/29/2023 04/29/23 | For Sale | $425,000 | +10.4% | $155 / Sq Ft |
| 07/22/2021 07/22/21 | Sold | $385,000 | -3.6% | $142 / Sq Ft |
| 06/08/2021 06/08/21 | Pending | -- | -- | -- |
| 05/21/2021 05/21/21 | Price Changed | $399,500 | -6.0% | $148 / Sq Ft |
| 04/21/2021 04/21/21 | For Sale | $425,000 | -- | $157 / Sq Ft |
Tax History Compared to Growth
Tax History
| Year | Tax Paid | Tax Assessment Tax Assessment Total Assessment is a certain percentage of the fair market value that is determined by local assessors to be the total taxable value of land and additions on the property. | Land | Improvement |
|---|---|---|---|---|
| 2023 | $6,667 | $316,000 | $22,600 | $293,400 |
| 2022 | $6,745 | $316,000 | $22,600 | $293,400 |
| 2021 | $5,412 | $255,700 | $22,600 | $233,100 |
| 2020 | $5,474 | $255,700 | $22,600 | $233,100 |
| 2019 | $5,370 | $250,100 | $22,600 | $227,500 |
| 2018 | $4,791 | $222,800 | $22,600 | $200,200 |
| 2017 | $4,547 | $227,300 | $22,600 | $204,700 |
| 2016 | $4,547 | $211,900 | $7,700 | $204,200 |
| 2015 | $4,192 | $198,000 | $7,200 | $190,800 |
| 2014 | $4,192 | $198,000 | $7,200 | $190,800 |
Agents Affiliated with this Home
-
Shari Thomas

Seller's Agent in 2023
Shari Thomas
NP Dodge Real Estate Sales, Inc.
(402) 658-9927
2 in this area
185 Total Sales
-
Tiffany Gray

Seller Co-Listing Agent in 2023
Tiffany Gray
NP Dodge Real Estate Sales, Inc.
(402) 677-1635
1 in this area
158 Total Sales
-
Anthony Terp

Buyer's Agent in 2023
Anthony Terp
Milford Real Estate Group
(402) 301-1658
1 in this area
252 Total Sales
-
Andrew Bock

Seller's Agent in 2021
Andrew Bock
NP Dodge Real Estate Sales, Inc.
(402) 639-1600
1 in this area
148 Total Sales
Map
Source: Great Plains Regional MLS
MLS Number: 22308793
APN: 2800-0000-23
- 721 S 67 Ave
- 811 S 68th St
- 531 S 69th St
- 5301 Elmwood Plaza
- 6820 Pacific St
- 6468 Poppleton Ave
- 101 N 69th St Unit 28
- 6724 Davenport St
- 827 S 60th St
- 200 N 62nd St
- 826 S 59th St
- 806 S 58th St
- 423 Fairacres Rd
- 5714 Jones St
- 5849 Briggs St
- 6030 Pine St
- 5644 Leavenworth St
- 5639 Emile St
- 1312 S 78th St
- 7811 Pierce Cir
- 726 S 68th St
- 720 S 68th St
- 723 S 68th Ave
- 719 S 68th Ave
- 714 S 68th St
- 802 S 68th St
- 725 S 68th St
- 715 S 68th Ave
- 6817 Leavenworth St
- 719 S 68th St
- 6825 Leavenworth St
- 708 S 68th St
- 713 S 68th St
- 814 S 68th St
- 711 S 68th Ave
- 770 S 68th Ave
- 760 S 68th Ave
- 801 S 68th St
- 6831 Leavenworth St
- 707 S 68th St
