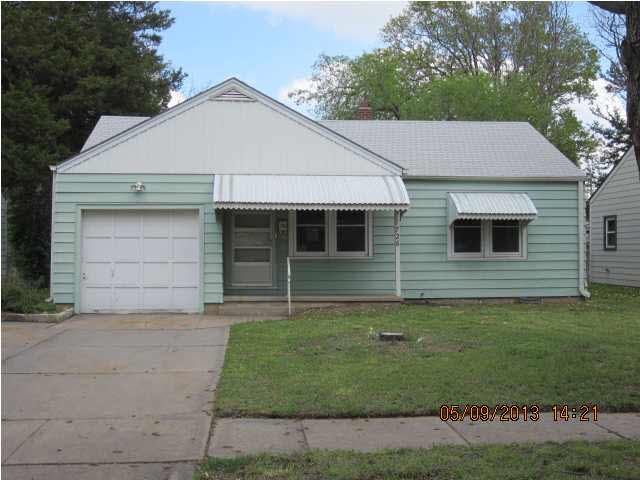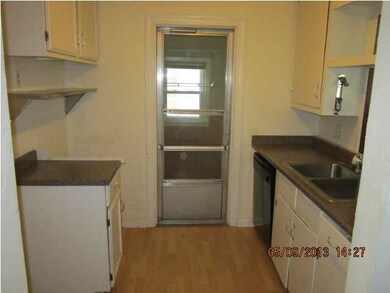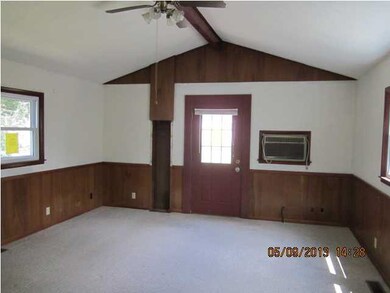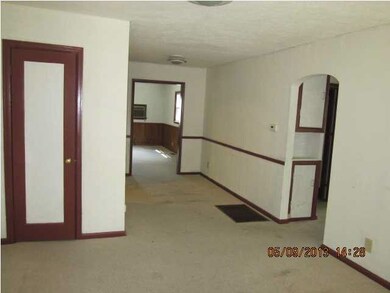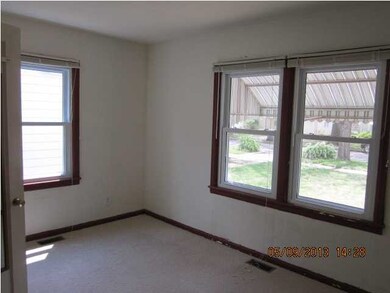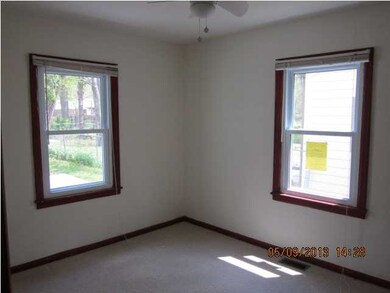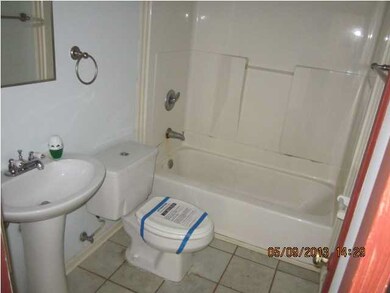
726 S Crestway St Wichita, KS 67218
Fairfax NeighborhoodEstimated Value: $120,000 - $122,593
Highlights
- Deck
- Formal Dining Room
- Central Air
- Ranch Style House
- 1 Car Attached Garage
- Ceiling Fan
About This Home
As of July 2013Ranch style, 2 bedroom, family could be a 3rd bedroom, living room, dining room, separate laundry room, chain fenced yard.
Last Agent to Sell the Property
DARLENE NUSE
AshCam Properties License #SP00052699 Listed on: 05/08/2013
Last Buyer's Agent
DARLENE NUSE
AshCam Properties License #SP00052699 Listed on: 05/08/2013
Home Details
Home Type
- Single Family
Est. Annual Taxes
- $796
Year Built
- Built in 1948
Lot Details
- 6,415 Sq Ft Lot
- Chain Link Fence
Parking
- 1 Car Attached Garage
Home Design
- Ranch Style House
- Composition Roof
- Vinyl Siding
Interior Spaces
- 2 Bedrooms
- 1,024 Sq Ft Home
- Ceiling Fan
- Formal Dining Room
- Crawl Space
- Laundry on main level
Outdoor Features
- Deck
Schools
- Jefferson Elementary School
- Curtis Middle School
- Southeast High School
Utilities
- Central Air
- Cooling System Mounted To A Wall/Window
- Heat Pump System
Ownership History
Purchase Details
Home Financials for this Owner
Home Financials are based on the most recent Mortgage that was taken out on this home.Purchase Details
Similar Homes in Wichita, KS
Home Values in the Area
Average Home Value in this Area
Purchase History
| Date | Buyer | Sale Price | Title Company |
|---|---|---|---|
| Brown Miles T | -- | Ctc | |
| Parker Robin | -- | -- |
Mortgage History
| Date | Status | Borrower | Loan Amount |
|---|---|---|---|
| Open | Brown Miles T | $64,000 | |
| Closed | Brown Miles T | $12,000 | |
| Closed | Brown Miles T | $27,200 | |
| Previous Owner | Hucker Linda | $13,700 | |
| Previous Owner | Hucker Linda | $54,900 |
Property History
| Date | Event | Price | Change | Sq Ft Price |
|---|---|---|---|---|
| 07/08/2013 07/08/13 | Sold | -- | -- | -- |
| 06/10/2013 06/10/13 | Pending | -- | -- | -- |
| 05/08/2013 05/08/13 | For Sale | $37,000 | -- | $36 / Sq Ft |
Tax History Compared to Growth
Tax History
| Year | Tax Paid | Tax Assessment Tax Assessment Total Assessment is a certain percentage of the fair market value that is determined by local assessors to be the total taxable value of land and additions on the property. | Land | Improvement |
|---|---|---|---|---|
| 2023 | $989 | $8,867 | $1,691 | $7,176 |
| 2022 | $781 | $7,510 | $1,599 | $5,911 |
| 2021 | $755 | $6,832 | $955 | $5,877 |
| 2020 | $758 | $6,832 | $955 | $5,877 |
| 2019 | $729 | $6,567 | $955 | $5,612 |
| 2018 | $707 | $6,372 | $955 | $5,417 |
| 2017 | $752 | $0 | $0 | $0 |
| 2016 | $750 | $0 | $0 | $0 |
| 2015 | $746 | $0 | $0 | $0 |
| 2014 | $780 | $0 | $0 | $0 |
Agents Affiliated with this Home
-

Seller's Agent in 2013
DARLENE NUSE
AshCam Properties
Map
Source: South Central Kansas MLS
MLS Number: 352069
APN: 127-26-0-14-04-007.00
- 707 S Dellrose St
- 836 S Fountain St
- 536 S Terrace Dr
- 3918 E Orme St
- 621 S Quentin St
- 549 S Glendale St
- 1129 S Pershing St
- 1038 S Pershing Ave
- 552 S Roosevelt St
- 5051 E Lincoln St
- 4122 E Lewis St
- 343 S Fountain St
- 651 S Oliver Ave
- 1001 S Yale St
- 1035 S Yale St
- 406 S Elpyco Ave
- 4125 E English St
- 4222 E English St
- 557 S Marcilene Terrace
- 227 S Glendale St
- 726 S Crestway St
- 732 S Crestway St
- 722 S Crestway St
- 716 S Crestway St
- 736 S Crestway St
- 736 S Crestway St Unit AVE
- 742 S Crestway St
- 733 S Crestway St
- 712 S Crestway St
- 727 S Crestway St
- 739 S Crestway St
- 721 S Crestway St Unit FAN MAE 1517-409992
- 721 S Crestway St
- 723 S Terrace Dr
- 706 S Crestway St
- 748 S Crestway St
- 729 S Terrace Dr
- 719 S Terrace Dr
- 743 S Crestway St
- 733 S Terrace Dr
