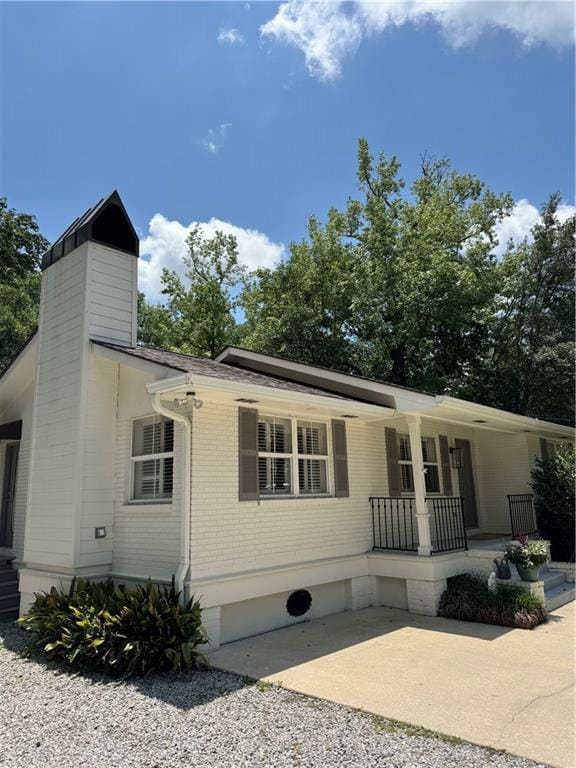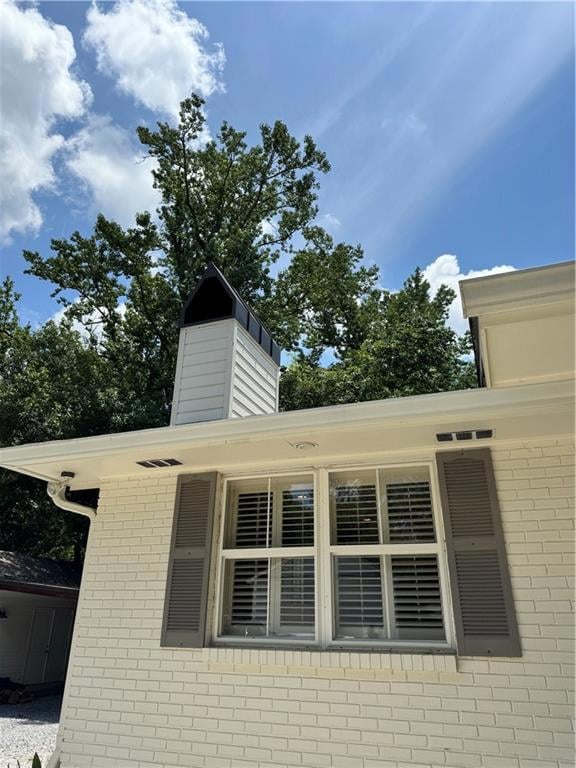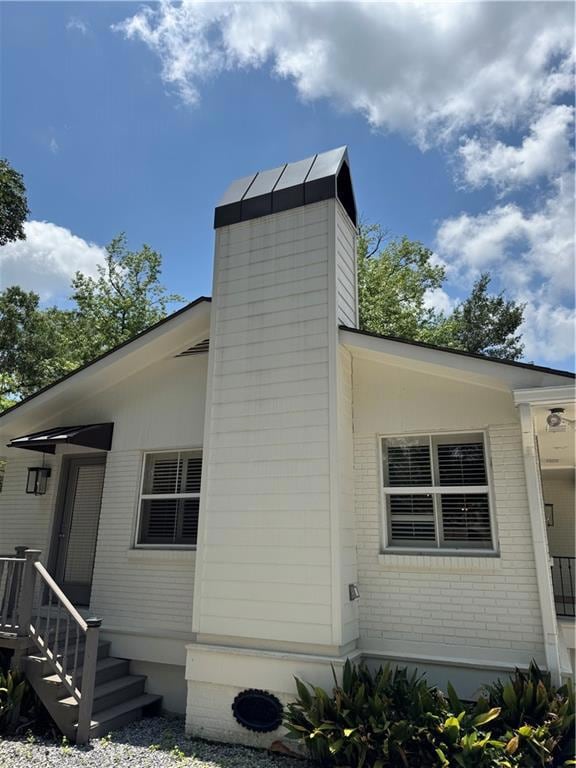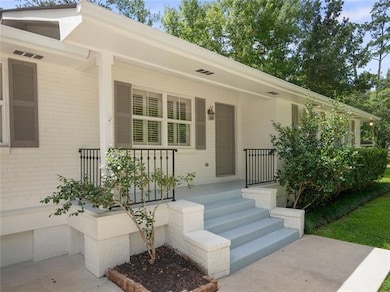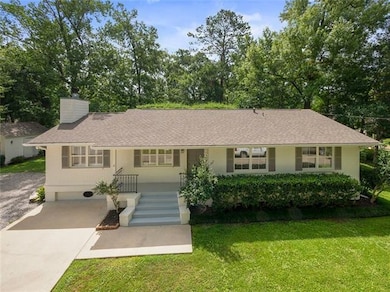
726 S Massachusetts St Covington, LA 70433
Old Covington NeighborhoodEstimated payment $2,871/month
Highlights
- Full Attic
- Corner Lot
- Separate Outdoor Workshop
- Covington Elementary School Rated A-
- Stainless Steel Appliances
- Porch
About This Home
Timeless charm meets modern convenience—just steps from St. Paul’s and a golf cart ride to historic downtown Covington. This beautifully updated home features heart of pine floors reclaimed from a 1942 WWII-era blue jean factory in Ohio—a unique piece of history underfoot.
The kitchen features quartz countertops, natural gas, and stainless steel appliances that are just two years old. Inside, you’ll also find fresh paint, updated bathrooms, and a cozy wood-burning fireplace. French doors, custom wood blinds, and large windows throughout the home provide plenty of natural light.
Step outside to a deck for morning coffee or evening visits, with built-in inside/outside speakers. Additional features include Bevelo gas lanterns, a new copper chimney cap, hardy plank siding, and a new porte-cochere. The powered shed offers flexibility as a remote office or creative studio, and there’s ample off-street parking. The home is wired for a generator with a dedicated plug. New HVAC installed in 09/2024.
Walk to Del Porto or enjoy Covington’s vibrant dining, boutique shopping, festivals, and popular farmer’s market. Conveniently located by St. Tammany Hospital.
Listing Agent
Keller Williams Realty Services License #NOM:995711420 Listed on: 05/15/2025

Home Details
Home Type
- Single Family
Est. Annual Taxes
- $4,269
Year Built
- Built in 2023
Lot Details
- 8,712 Sq Ft Lot
- Lot Dimensions are 60 x 146
- Wood Fence
- Corner Lot
- Property is in excellent condition
Home Design
- Brick Exterior Construction
- Raised Foundation
- Slab Foundation
- Shingle Roof
- HardiePlank Type
Interior Spaces
- 1,475 Sq Ft Home
- 1-Story Property
- Wired For Sound
- Ceiling Fan
- Wood Burning Fireplace
- Full Attic
Kitchen
- Oven or Range
- Microwave
- Dishwasher
- Stainless Steel Appliances
- Disposal
Bedrooms and Bathrooms
- 3 Bedrooms
- 2 Full Bathrooms
Laundry
- Dryer
- Washer
Parking
- 3 Parking Spaces
- Carport
- Off-Street Parking
Outdoor Features
- Patio
- Outdoor Speakers
- Separate Outdoor Workshop
- Shed
- Porch
Schools
- St Tammany Elementary School
Utilities
- Central Heating and Cooling System
- Internet Available
Additional Features
- No Carpet
- Outside City Limits
Community Details
- Not A Subdivision
Listing and Financial Details
- Assessor Parcel Number 19016
Map
Home Values in the Area
Average Home Value in this Area
Tax History
| Year | Tax Paid | Tax Assessment Tax Assessment Total Assessment is a certain percentage of the fair market value that is determined by local assessors to be the total taxable value of land and additions on the property. | Land | Improvement |
|---|---|---|---|---|
| 2024 | $4,269 | $38,924 | $25,000 | $13,924 |
| 2023 | $4,269 | $27,730 | $15,000 | $12,730 |
| 2022 | $254,449 | $27,730 | $15,000 | $12,730 |
| 2021 | $2,541 | $27,730 | $15,000 | $12,730 |
| 2020 | $2,548 | $27,730 | $15,000 | $12,730 |
| 2019 | $2,306 | $18,692 | $7,315 | $11,377 |
| 2018 | $2,309 | $18,692 | $7,315 | $11,377 |
| 2017 | $2,332 | $18,692 | $7,315 | $11,377 |
| 2016 | $2,343 | $18,692 | $7,315 | $11,377 |
| 2015 | $1,498 | $17,887 | $7,000 | $10,887 |
| 2014 | $1,487 | $17,887 | $7,000 | $10,887 |
| 2013 | -- | $17,887 | $7,000 | $10,887 |
Property History
| Date | Event | Price | Change | Sq Ft Price |
|---|---|---|---|---|
| 07/01/2025 07/01/25 | Price Changed | $454,000 | -1.3% | $308 / Sq Ft |
| 06/16/2025 06/16/25 | Price Changed | $460,000 | -1.7% | $312 / Sq Ft |
| 06/05/2025 06/05/25 | Price Changed | $468,000 | -1.1% | $317 / Sq Ft |
| 05/15/2025 05/15/25 | For Sale | $473,000 | 0.0% | $321 / Sq Ft |
| 06/01/2024 06/01/24 | Rented | $2,500 | 0.0% | -- |
| 05/20/2024 05/20/24 | For Rent | $2,500 | 0.0% | -- |
| 08/05/2019 08/05/19 | Sold | -- | -- | -- |
| 07/06/2019 07/06/19 | Pending | -- | -- | -- |
| 06/22/2019 06/22/19 | For Sale | $300,000 | -- | $203 / Sq Ft |
Purchase History
| Date | Type | Sale Price | Title Company |
|---|---|---|---|
| Gift Deed | -- | -- | |
| Cash Sale Deed | $295,000 | Allegiance Title | |
| Cash Sale Deed | $235,000 | None Available |
Mortgage History
| Date | Status | Loan Amount | Loan Type |
|---|---|---|---|
| Previous Owner | $30,000 | New Conventional | |
| Previous Owner | $304,000 | New Conventional | |
| Previous Owner | $30,000 | New Conventional | |
| Previous Owner | $264,550 | FHA | |
| Previous Owner | $403,315 | New Conventional | |
| Previous Owner | $20,000 | New Conventional | |
| Previous Owner | $135,000 | New Conventional | |
| Previous Owner | $1,000,000 | Credit Line Revolving | |
| Previous Owner | $125,000 | New Conventional |
About the Listing Agent

Cynthia Benbow | Trusted Luxury Real Estate Advisor
Serving Mandeville, Covington, Madisonville, Metairie & Greater New Orleans
Looking for a beautiful home in one of Louisiana’s most desirable areas? I help clients buy and sell luxury homes, waterfront properties, estates, and custom-built residences. Whether you're relocating, investing, or moving into your dream home, I deliver white-glove service with expert results.
With years of experience and a strong background in
CYNTHIA's Other Listings
Source: Gulf South Real Estate Information Network
MLS Number: 2501715
APN: 19016
- 305 E 14th Ave Unit A
- 610 E Industry St
- 510 S America St
- 315 S Vermont St
- 321 S New Hampshire St
- 204 W 11th Ave Unit 1
- 204 W 11th Ave Unit 4
- 304 W 15th Ave
- 400 W 15th Ave
- 1225 S Monroe St
- 127 W 21st Ave
- 125 N Theard St Unit B
- 204 W 21st Ave Unit A
- 522 E Rutland St
- 327 W 21st Ave
- 115 S Jackson St
- 619 W 19th Ave
- 1113 S Tyler St
- 1117 S Tyler St
- 216 N Columbia St Unit C

