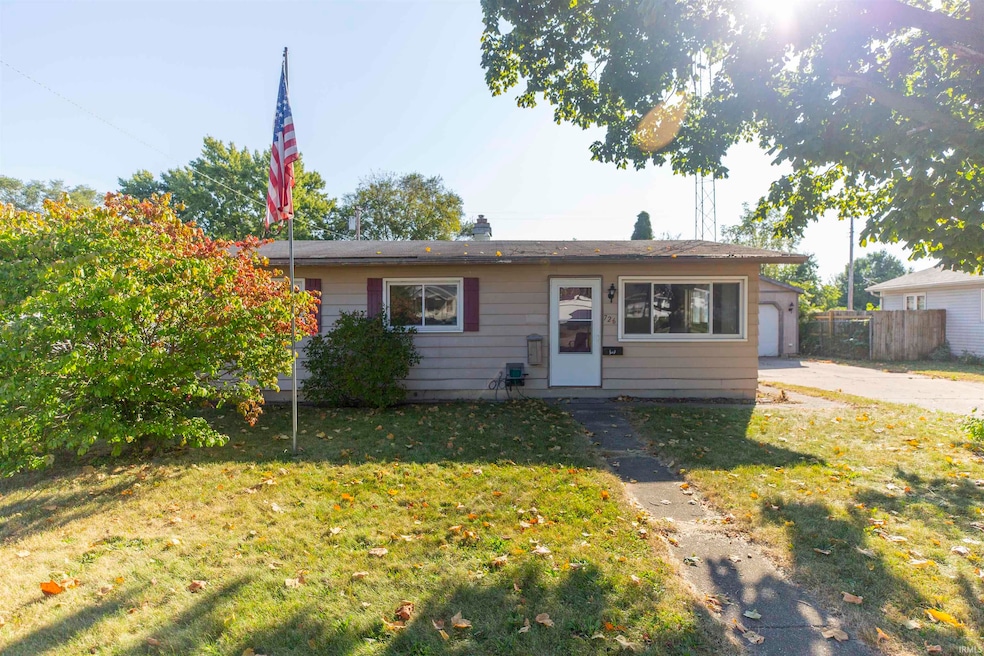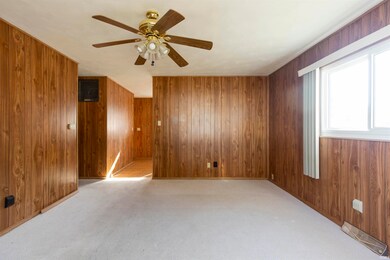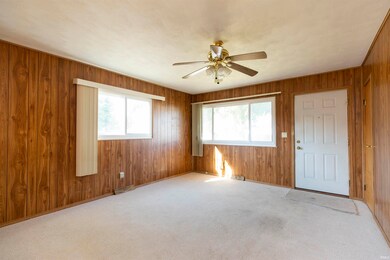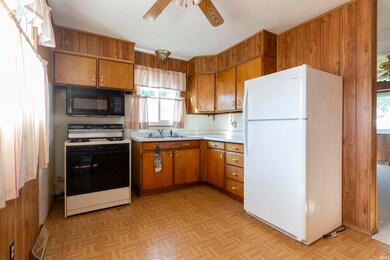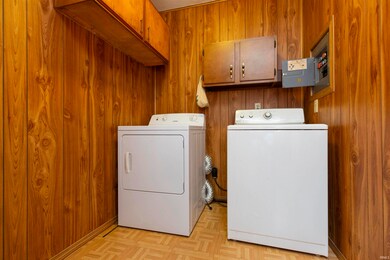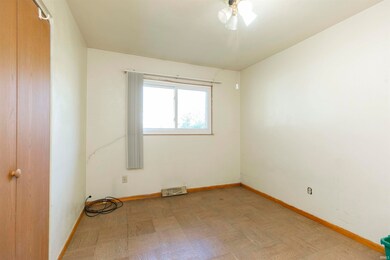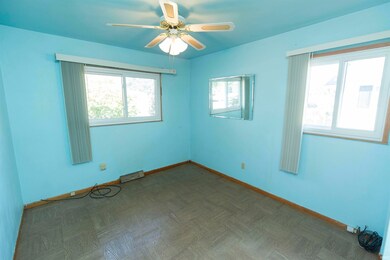
726 S Middleboro Ave Mishawaka, IN 46544
Highlights
- Ranch Style House
- Bathtub with Shower
- Carpet
- 2 Car Detached Garage
- Forced Air Heating and Cooling System
About This Home
As of February 2025Double lot + fenced + 2car garage + 4 bedroom house = HAPPY BUYER! Be the one to get this 1100+ sqft. ranch in Mishawaka near Mary Gibbard park. Newer carpet, windows (except 2 in back bedroom), furnace and a/c, and water heater. All appliances included that are in the home. Extra large 2 car garage with 3 ceiling fans. Home features lots of paneling that could be painted if desired but plenty light and bright with blinds open. Large closets throughout for many storage options. Plenty of off-street parking. Double gate in rear yard off alley. Shed in backyard. Beware that the main/middle of shed appears stable, but the wings have a very soft floor. House is on fuses, garage on breakers. The back bedroom has supplemental heat and used a window a/c-not connected to the HVAC system. Home is in an estate. Seller to sell as-is, where is. Seller will make no repairs.
Home Details
Home Type
- Single Family
Est. Annual Taxes
- $1,387
Year Built
- Built in 1966
Lot Details
- 9,148 Sq Ft Lot
- Lot Dimensions are 80x116
- Chain Link Fence
- Irregular Lot
Parking
- 2 Car Detached Garage
- Garage Door Opener
- Driveway
- Off-Street Parking
Home Design
- 1,160 Sq Ft Home
- Ranch Style House
- Slab Foundation
- Shingle Roof
- Asphalt Roof
Flooring
- Carpet
- Vinyl
Bedrooms and Bathrooms
- 4 Bedrooms
- 1 Full Bathroom
- Bathtub with Shower
Schools
- Lasalle Elementary School
- John Young Middle School
- Mishawaka High School
Utilities
- Forced Air Heating and Cooling System
- Heating System Uses Gas
- Heating System Mounted To A Wall or Window
Additional Features
- Gas Oven or Range
- Laundry on main level
- Suburban Location
Listing and Financial Details
- Assessor Parcel Number 71-09-17-353-010.000-023
Ownership History
Purchase Details
Home Financials for this Owner
Home Financials are based on the most recent Mortgage that was taken out on this home.Map
Similar Homes in the area
Home Values in the Area
Average Home Value in this Area
Purchase History
| Date | Type | Sale Price | Title Company |
|---|---|---|---|
| Personal Reps Deed | -- | None Listed On Document |
Property History
| Date | Event | Price | Change | Sq Ft Price |
|---|---|---|---|---|
| 02/13/2025 02/13/25 | Sold | $130,000 | -13.3% | $112 / Sq Ft |
| 02/01/2025 02/01/25 | Pending | -- | -- | -- |
| 11/16/2024 11/16/24 | Price Changed | $149,900 | -3.2% | $129 / Sq Ft |
| 10/30/2024 10/30/24 | Price Changed | $154,900 | -3.1% | $134 / Sq Ft |
| 09/30/2024 09/30/24 | Price Changed | $159,900 | -1.9% | $138 / Sq Ft |
| 09/18/2024 09/18/24 | For Sale | $163,000 | -- | $141 / Sq Ft |
Tax History
| Year | Tax Paid | Tax Assessment Tax Assessment Total Assessment is a certain percentage of the fair market value that is determined by local assessors to be the total taxable value of land and additions on the property. | Land | Improvement |
|---|---|---|---|---|
| 2024 | $1,388 | $139,500 | $35,700 | $103,800 |
| 2023 | $1,388 | $135,200 | $35,700 | $99,500 |
| 2022 | $1,506 | $135,200 | $35,700 | $99,500 |
| 2021 | $1,180 | $113,000 | $22,400 | $90,600 |
| 2020 | $685 | $94,300 | $18,600 | $75,700 |
| 2019 | $504 | $84,200 | $16,600 | $67,600 |
| 2018 | $283 | $75,300 | $14,700 | $60,600 |
| 2017 | $278 | $73,800 | $14,700 | $59,100 |
| 2016 | $344 | $77,600 | $14,700 | $62,900 |
| 2014 | $469 | $84,100 | $14,700 | $69,400 |
Source: Indiana Regional MLS
MLS Number: 202436197
APN: 71-09-17-353-010.000-023
- 2621 Milburn Blvd
- 2609 Milburn Blvd
- 1001 Hubbard St
- 802 Somerset Ave
- 121 Monmoor Ave
- 1914 E Ewing Ave
- 2117 Milburn Blvd
- 1809 E Donald St
- 2017 Delaware St
- 1010 Carlton St
- 1629 E Bowman St
- 1224 S 26th St
- 1534 E Bowman St
- 1816 W 6th St
- 1607 Altgeld St
- 1123 S 21st St
- 919 Meridian St
- 718 Meridian St
- 1439 E Bowman St
- 606 Meridian St
