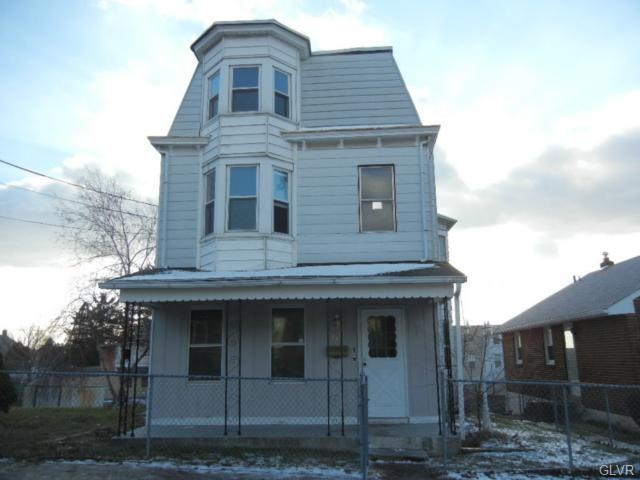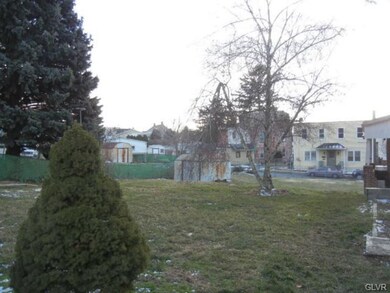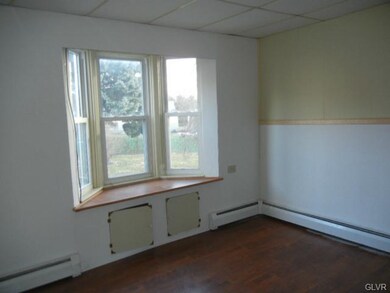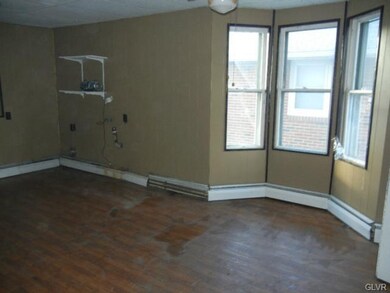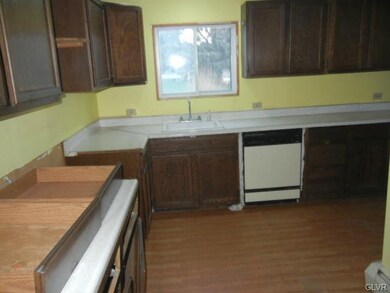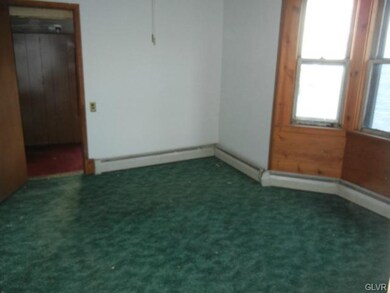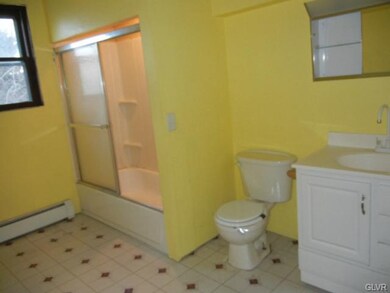726 S Woodward St Unit 728 Allentown, PA 18103
Southside NeighborhoodHighlights
- City Lights View
- Fenced Yard
- Eat-In Kitchen
- Victorian Architecture
- Enclosed patio or porch
- 2-minute walk to Roosevelt Park
About This Home
As of August 2018*HIGHEST AND BEST DUE IN HOMEPATH 7/24 3:08 PM* Opportunity awaits on Woodward Street. You'll be the new owner of an over-sized home totaling 2319 square feet, which comes with 2 additional lots. You could build on or sell these lots for additional income (check with city zoning). Inside the home, you'll find a little elbow grease will go a long way here. A nice first floor layout leads to a rear enclosed patio overlooking the massive yard. Upstairs find 3 bedrooms and a full bath. The 3rd floor has 2 more bedrooms and a full bath. This home is simply a lot of bang for your buck. Don't delay, this won't last long. This is a Fannie Mae HomePath property. Purchase this property for as little as 3% down! This property is approved for HomePath Renovation Mortgage Financing.
Home Details
Home Type
- Single Family
Year Built
- Built in 1894
Lot Details
- 9,583 Sq Ft Lot
- Lot Dimensions are 80 x 120
- Fenced Yard
- Level Lot
Parking
- On-Street Parking
Home Design
- Victorian Architecture
- Asphalt Roof
- Rubber Roof
Interior Spaces
- 2,319 Sq Ft Home
- 3-Story Property
- Family Room Downstairs
- Dining Room
- Wall to Wall Carpet
- City Lights Views
- Eat-In Kitchen
Bedrooms and Bathrooms
- 4 Bedrooms
- Walk-In Closet
- 2 Full Bathrooms
Laundry
- Laundry on main level
- Washer and Dryer Hookup
Basement
- Basement Fills Entire Space Under The House
- Exterior Basement Entry
Outdoor Features
- Enclosed patio or porch
Utilities
- Window Unit Cooling System
- Baseboard Heating
- Hot Water Heating System
- Heating System Uses Oil
- Less than 100 Amp Service
- Oil Water Heater
Listing and Financial Details
- Assessor Parcel Number 640647823689001
Ownership History
Purchase Details
Purchase Details
Home Financials for this Owner
Home Financials are based on the most recent Mortgage that was taken out on this home.Purchase Details
Purchase Details
Map
Home Values in the Area
Average Home Value in this Area
Purchase History
| Date | Type | Sale Price | Title Company |
|---|---|---|---|
| Warranty Deed | $9,100 | None Listed On Document | |
| Deed | $139,000 | None Available | |
| Sheriffs Deed | -- | -- | |
| Deed | $6,700 | -- |
Mortgage History
| Date | Status | Loan Amount | Loan Type |
|---|---|---|---|
| Previous Owner | $718,250 | Stand Alone Refi Refinance Of Original Loan | |
| Previous Owner | $96,545 | Purchase Money Mortgage |
Property History
| Date | Event | Price | Change | Sq Ft Price |
|---|---|---|---|---|
| 08/01/2018 08/01/18 | Sold | $139,000 | -3.4% | $60 / Sq Ft |
| 06/22/2018 06/22/18 | Pending | -- | -- | -- |
| 06/12/2018 06/12/18 | For Sale | $143,900 | +202.9% | $62 / Sq Ft |
| 08/29/2013 08/29/13 | Sold | $47,500 | -44.1% | $20 / Sq Ft |
| 07/25/2013 07/25/13 | Pending | -- | -- | -- |
| 03/18/2013 03/18/13 | For Sale | $85,000 | -- | $37 / Sq Ft |
Tax History
| Year | Tax Paid | Tax Assessment Tax Assessment Total Assessment is a certain percentage of the fair market value that is determined by local assessors to be the total taxable value of land and additions on the property. | Land | Improvement |
|---|---|---|---|---|
| 2025 | $4,107 | $122,500 | $17,000 | $105,500 |
| 2024 | $4,107 | $122,500 | $17,000 | $105,500 |
| 2023 | $4,107 | $122,500 | $17,000 | $105,500 |
| 2022 | $3,967 | $122,500 | $105,500 | $17,000 |
| 2021 | $3,890 | $122,500 | $17,000 | $105,500 |
| 2020 | $3,792 | $122,500 | $17,000 | $105,500 |
| 2019 | $3,733 | $122,500 | $17,000 | $105,500 |
| 2018 | $3,466 | $122,500 | $17,000 | $105,500 |
| 2017 | $3,381 | $122,500 | $17,000 | $105,500 |
| 2016 | -- | $122,500 | $17,000 | $105,500 |
| 2015 | -- | $122,500 | $17,000 | $105,500 |
| 2014 | -- | $122,500 | $17,000 | $105,500 |
Source: Greater Lehigh Valley REALTORS®
MLS Number: 446921
APN: 640647823689-1
- 1004 S Meadow St
- 101 W Susquehanna St
- 804 S Armour St
- 310 Barber St Unit Lot 37
- 312 Barber St Unit Lot 36
- 606 S 5th St
- 314 Barber St Unit Lot 35
- 316 Barber St Unit Lot 34
- 318 Barber St Unit Lot 33
- 320 Barber St Unit Lot 32
- 322 Barber St Unit Lot 31
- 309 Barber St Unit Lot 44
- 311 Barber St Unit Lot 45
- 303 Barber St Unit Lot 41
- 305 Barber St Unit Lot 42
- 307 Barber St Unit Lot 43
- 630 Lehigh St
- 723 Saint John St
- 732 Lehigh St
- 802 Saint John St
