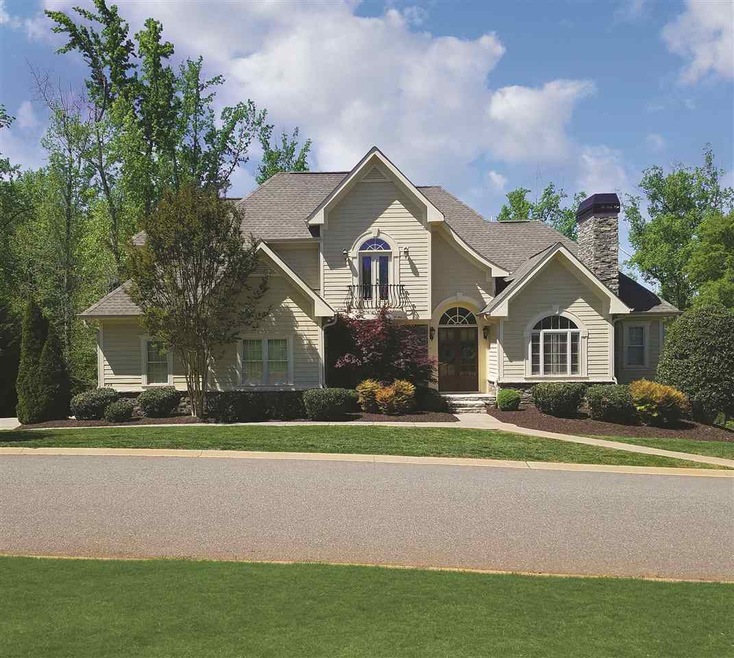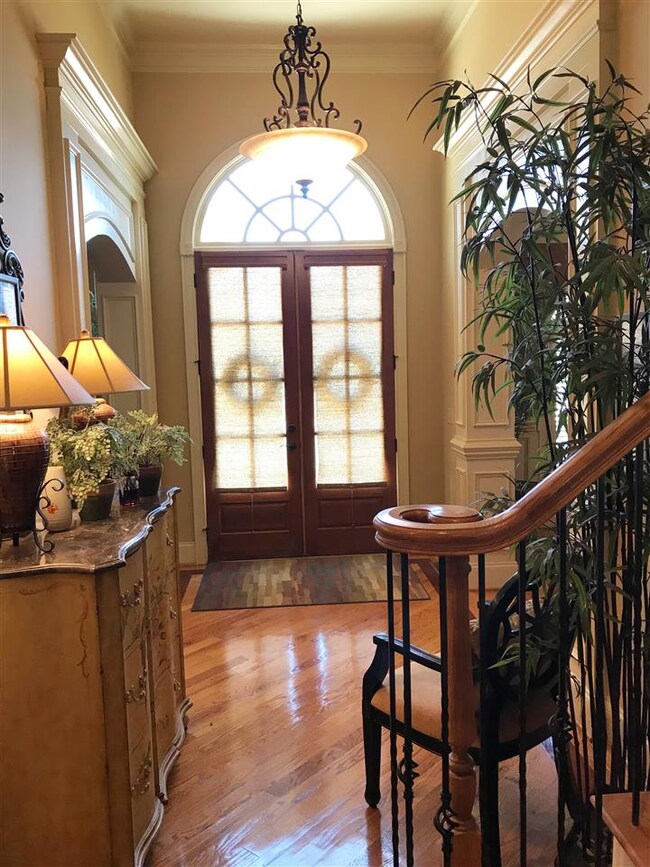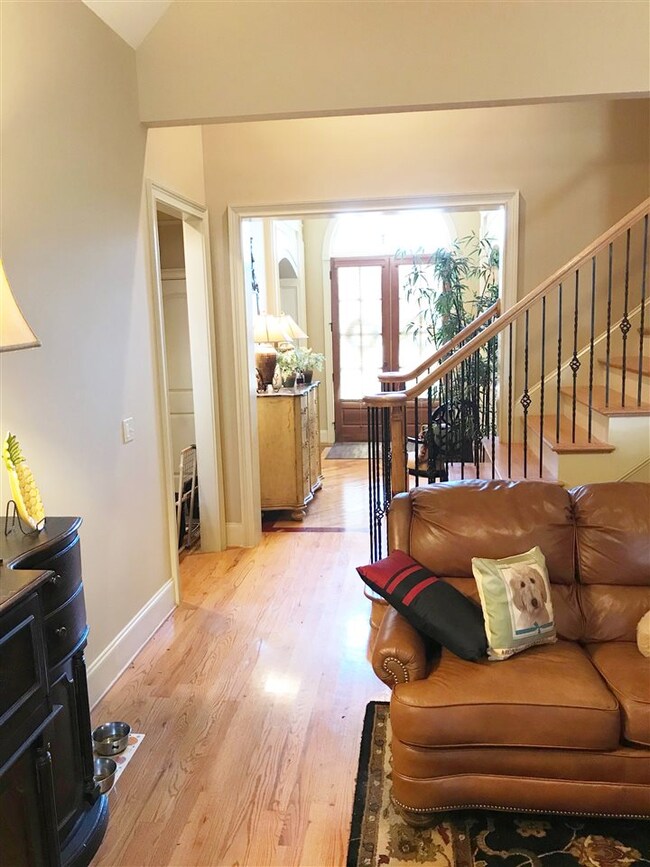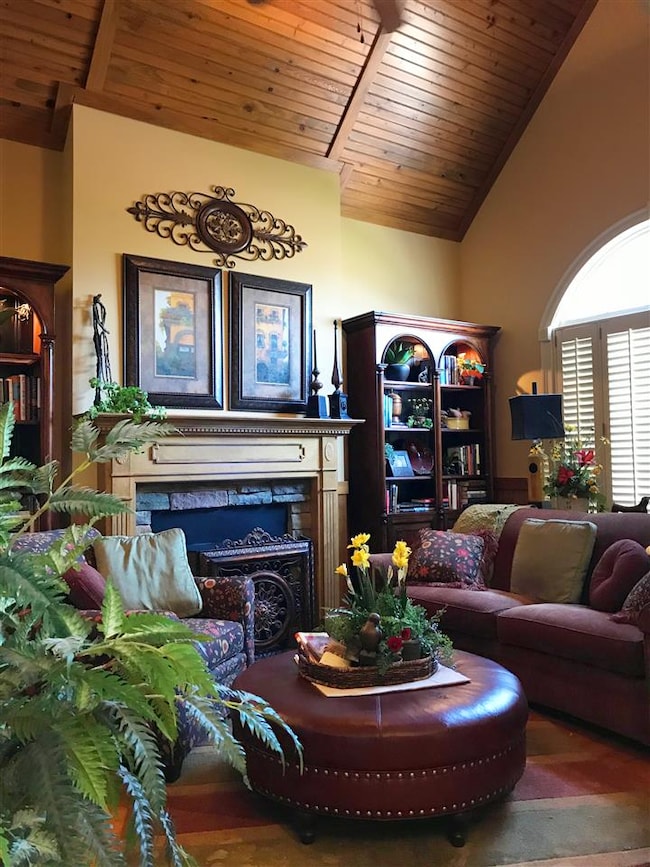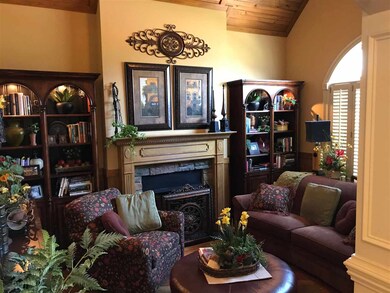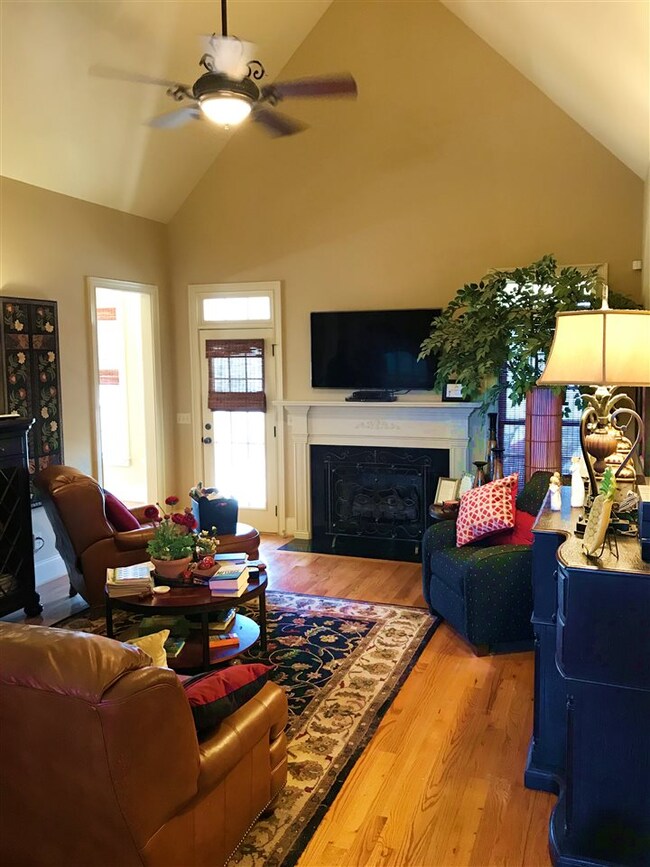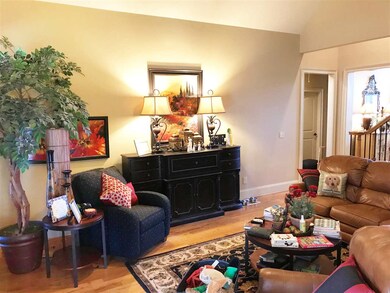
726 September Chase Wellford, SC 29385
Estimated Value: $453,000 - $604,000
Highlights
- Deck
- Pond
- European Architecture
- Chapman High School Rated A-
- Multiple Fireplaces
- Cathedral Ceiling
About This Home
As of September 2018European style home with hardy plank siding and stone accents. Spacious yard with .59 acres overlooking a pond. You want a grand entrance you got it! Beautiful foyer with hardwood flooring, custom trim, high ceilings and wrought iron railings. Equally impressive is the 2 story study with tongue and groove wood cathedral ceilings and fireplace. The living room also has cathedral ceilings and a fireplace. The custom kitchen features granite, dark stained wood cabinets, ceramic tile backsplash, stainless appliances, gas cooktop and a breakfast area. The master bedroom has trey ceilings, hardwood floors, detailed trim, bay window, garden tub, seperate shower, double vanities and his and her walk-in closets. Upstairs you have 3 bedroom and a full bath. Pond views can be enjoyed from the kitchen, living room and master bedroom. The unfinished basement has about 1800 square feet that is framed for a rec room and additional bedroom. Theres also roughed in plumbing for an additional bath. The back deck features trex flooring, an open area perfect for grilling and a screened porch. Sit back and enjoy all this beautiful home has to offer and you'll truly feel right at home. Call Jason Ashmore (864-706-7520) with MarketSold Realty for your personal tour.
Last Agent to Sell the Property
Marketsold Realty License #81150 Listed on: 03/17/2018
Home Details
Home Type
- Single Family
Est. Annual Taxes
- $2,040
Year Built
- Built in 2008
Lot Details
- 0.59 Acre Lot
- Few Trees
HOA Fees
- $29 Monthly HOA Fees
Home Design
- European Architecture
- Architectural Shingle Roof
- Concrete Siding
- Stone Exterior Construction
Interior Spaces
- 2,915 Sq Ft Home
- 2-Story Property
- Cathedral Ceiling
- Ceiling Fan
- Multiple Fireplaces
- Gas Log Fireplace
- Home Office
- Screened Porch
- Dryer
Kitchen
- Breakfast Area or Nook
- Electric Oven
- Gas Cooktop
- Microwave
- Dishwasher
- Solid Surface Countertops
Flooring
- Wood
- Ceramic Tile
Bedrooms and Bathrooms
- 4 Bedrooms | 1 Primary Bedroom on Main
- Walk-In Closet
- Primary Bathroom is a Full Bathroom
- Double Vanity
- Garden Bath
- Separate Shower
Unfinished Basement
- Walk-Out Basement
- Basement Fills Entire Space Under The House
Parking
- 2 Car Garage
- Parking Storage or Cabinetry
- Side or Rear Entrance to Parking
- Driveway
Outdoor Features
- Pond
- Balcony
- Deck
- Patio
Schools
- Inman Elementary School
- T. E. Mabry Jr High Middle School
- Chapman High School
Utilities
- Forced Air Heating and Cooling System
- Heating System Uses Natural Gas
- Gas Water Heater
- Septic Tank
Community Details
- Association fees include common area, street lights
- Carriage Gate Subdivision
Ownership History
Purchase Details
Home Financials for this Owner
Home Financials are based on the most recent Mortgage that was taken out on this home.Purchase Details
Home Financials for this Owner
Home Financials are based on the most recent Mortgage that was taken out on this home.Similar Homes in the area
Home Values in the Area
Average Home Value in this Area
Purchase History
| Date | Buyer | Sale Price | Title Company |
|---|---|---|---|
| Weldon Russell Michael | $329,000 | None Available | |
| Richey David C | $385,000 | -- |
Mortgage History
| Date | Status | Borrower | Loan Amount |
|---|---|---|---|
| Previous Owner | Richey David C | $297,300 | |
| Previous Owner | Richey David C | $300,000 | |
| Previous Owner | Rcb Development Inc | $49,000 | |
| Previous Owner | Rcb Development Inc | $270,700 |
Property History
| Date | Event | Price | Change | Sq Ft Price |
|---|---|---|---|---|
| 09/07/2018 09/07/18 | Sold | $329,000 | -6.0% | $113 / Sq Ft |
| 03/17/2018 03/17/18 | For Sale | $349,900 | -- | $120 / Sq Ft |
Tax History Compared to Growth
Tax History
| Year | Tax Paid | Tax Assessment Tax Assessment Total Assessment is a certain percentage of the fair market value that is determined by local assessors to be the total taxable value of land and additions on the property. | Land | Improvement |
|---|---|---|---|---|
| 2024 | $2,336 | $15,134 | $1,775 | $13,359 |
| 2023 | $2,336 | $15,134 | $1,775 | $13,359 |
| 2022 | $2,067 | $13,160 | $1,092 | $12,068 |
| 2021 | $2,067 | $13,160 | $1,092 | $12,068 |
| 2020 | $2,393 | $13,160 | $1,092 | $12,068 |
| 2019 | $2,393 | $12,220 | $1,092 | $11,128 |
| 2018 | $2,226 | $12,220 | $1,092 | $11,128 |
| 2017 | $2,040 | $11,024 | $1,092 | $9,932 |
| 2016 | $2,040 | $11,024 | $1,092 | $9,932 |
| 2015 | $1,997 | $11,024 | $1,092 | $9,932 |
| 2014 | $1,991 | $11,024 | $1,092 | $9,932 |
Agents Affiliated with this Home
-
Jason Ashmore

Seller's Agent in 2018
Jason Ashmore
Marketsold Realty
(864) 706-7520
142 Total Sales
-
Tim Toates

Buyer's Agent in 2018
Tim Toates
BHHS C Dan Joyner - Midtown
(864) 360-6600
125 Total Sales
Map
Source: Multiple Listing Service of Spartanburg
MLS Number: SPN250435
APN: 1-48-00-020.79
- 921 Benchmark Dr
- 938 Benchmark Dr
- 112 Providence Point Ln
- 241 Carriage Gate Dr
- 155 Carriage Gate Dr
- 5121 New Cut Rd
- 322 Burnett Rd
- 199 Rocky Creek Rd
- 351 Little Mountain Cir
- 5790 New Cut Rd
- 407 Braeburn Fields Ct
- 247 Reynolds Rd
- 793 Lyman Rd
- 719 Hickory Hollow Rd
- Tract 5 Hickory Hollow Rd
- Tract 6 Hickory Hollow Rd
- Tract 7 Hickory Hollow Rd
- Tract 8 Hickory Hollow Rd
- 151 Inn View Dr
- 145 Rushing Waters Dr
- 726 September Chase
- 720 September Chase
- 732 September Chase
- 714 September Chase
- 738 September Chase
- 719 September Chase
- 745 September Chase
- 163 Providence Point Ln
- 744 September Chase
- 316 Landview Ct
- 155 Providence Point Ln
- 451 Carriage Gate Dr
- 750 September Chase
- 753 September Chase
- 310 Landview Ct
- 149 Providence Point Ln
- 156 Providence Point Ln
- 143 Providence Point Ln
- 304 Landview Ct
- 168 Providence Point Ln
