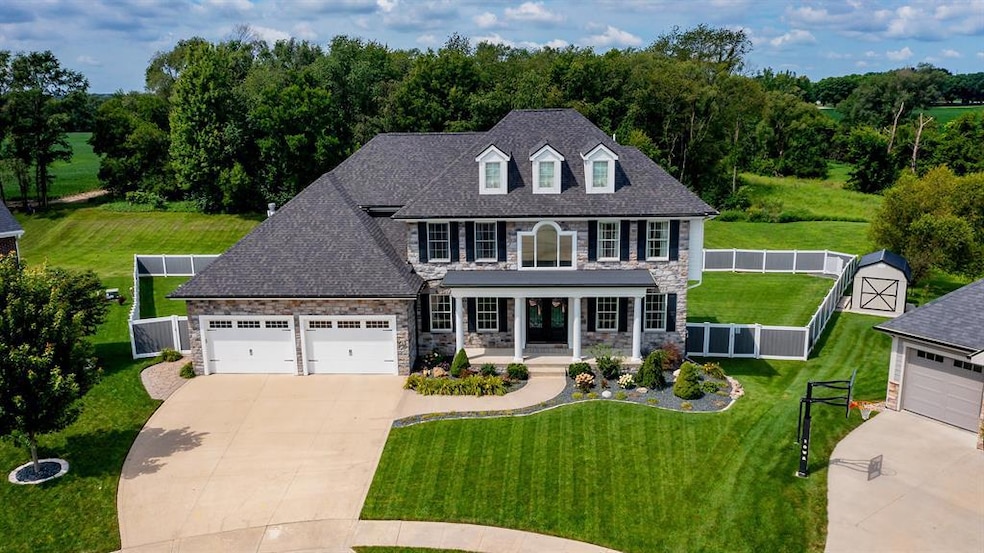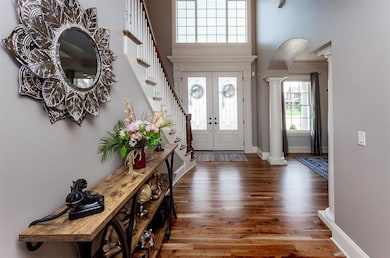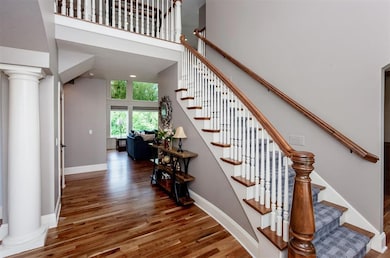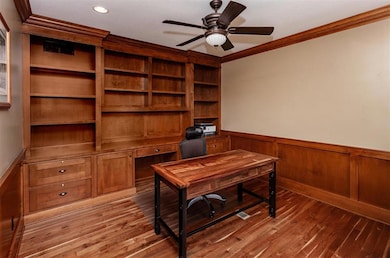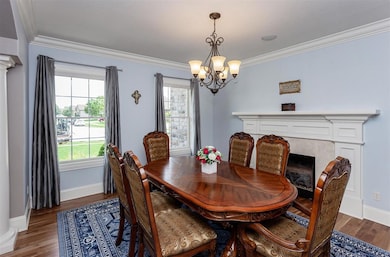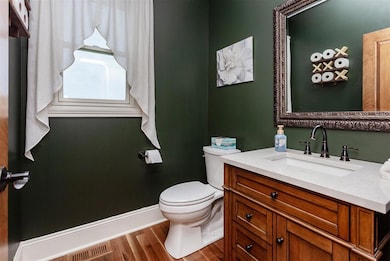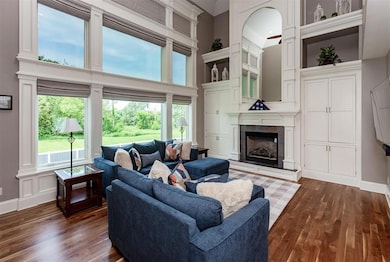726 Stonegate Ct SW Altoona, IA 50009
Estimated payment $5,505/month
Highlights
- Covered Deck
- Wood Flooring
- Mud Room
- Clay Elementary School Rated A-
- 3 Fireplaces
- No HOA
About This Home
Welcome to an exquisite 4-bed, 5-bath estate at the base of a quiet cul-de-sac on a .39-acre privacy-fenced lot backing to trees. Grand double doors open to timeless elegance with custom millwork, remote-controlled blinds, and dual staircases. The main level offers a home office with built-ins, formal dining with fireplace, grand living room with 18-ft ceilings and 2nd fireplace, plus a well-appointed mudroom and half bath. The chef’s kitchen is a masterpiece with hidden walk-in pantry, vegetable sink, pot filler, double ovens, 6-burner gas stove, hidden fridge, dishwasher, and expansive dining area opening to an oversized composite deck.
The walkout lower level is an entertainer’s dream with a full bar—beverage station, dishwasher, ice maker, microwave—plus seating, 3rd fireplace, game/workout zones, bedroom, full bath, and storage. Upstairs, the primary suite offers a spa-style bath and large closets, plus two oversized en suite bedrooms and a 2nd-floor laundry.
A heated 4+ car tandem garage, landscaped yard with irrigation, large shed, and huge deck/patio surround the private swim spa/hot tub combo—perfect for year-round enjoyment. This property blends luxury, comfort, and exceptional amenities.
Home Details
Home Type
- Single Family
Est. Annual Taxes
- $13,567
Year Built
- Built in 2008
Lot Details
- 0.4 Acre Lot
- Property is Fully Fenced
- Vinyl Fence
- Irrigation
- Property is zoned R-5
Home Design
- Asphalt Shingled Roof
- Cement Board or Planked
Interior Spaces
- 3,357 Sq Ft Home
- 2-Story Property
- Wet Bar
- Central Vacuum
- 3 Fireplaces
- Gas Fireplace
- Shades
- Drapes & Rods
- Mud Room
- Family Room Downstairs
- Formal Dining Room
- Den
- Home Gym
- Walk-Out Basement
- Fire and Smoke Detector
Kitchen
- Eat-In Kitchen
- Walk-In Pantry
- Double Oven
- Stove
- Microwave
- Dishwasher
Flooring
- Wood
- Carpet
- Tile
Bedrooms and Bathrooms
Laundry
- Laundry on upper level
- Dryer
- Washer
Parking
- 4 Car Attached Garage
- Tandem Parking
- Driveway
Outdoor Features
- Covered Deck
- Covered Patio or Porch
- Outdoor Storage
Utilities
- Forced Air Heating and Cooling System
- Cable TV Available
Community Details
- No Home Owners Association
Listing and Financial Details
- Assessor Parcel Number 17100369907000
Map
Home Values in the Area
Average Home Value in this Area
Tax History
| Year | Tax Paid | Tax Assessment Tax Assessment Total Assessment is a certain percentage of the fair market value that is determined by local assessors to be the total taxable value of land and additions on the property. | Land | Improvement |
|---|---|---|---|---|
| 2025 | $12,878 | $821,000 | $86,800 | $734,200 |
| 2024 | $12,878 | $758,100 | $75,900 | $682,200 |
| 2023 | $12,922 | $758,100 | $75,900 | $682,200 |
| 2022 | $12,758 | $642,200 | $65,600 | $576,600 |
| 2021 | $13,618 | $642,200 | $65,600 | $576,600 |
| 2020 | $13,392 | $651,800 | $66,500 | $585,300 |
| 2019 | $12,432 | $651,800 | $66,500 | $585,300 |
| 2018 | $12,448 | $594,500 | $78,400 | $516,100 |
| 2017 | $12,130 | $594,500 | $78,400 | $516,100 |
| 2016 | $12,100 | $525,700 | $71,300 | $454,400 |
| 2015 | $12,100 | $525,700 | $71,300 | $454,400 |
| 2014 | $9,780 | $497,500 | $67,900 | $429,600 |
Property History
| Date | Event | Price | List to Sale | Price per Sq Ft | Prior Sale |
|---|---|---|---|---|---|
| 10/08/2025 10/08/25 | Price Changed | $829,900 | -1.2% | $247 / Sq Ft | |
| 09/06/2025 09/06/25 | Price Changed | $839,900 | -1.2% | $250 / Sq Ft | |
| 08/08/2025 08/08/25 | For Sale | $849,900 | +32.8% | $253 / Sq Ft | |
| 04/17/2020 04/17/20 | Sold | $640,000 | -5.7% | $191 / Sq Ft | View Prior Sale |
| 03/18/2020 03/18/20 | Pending | -- | -- | -- | |
| 08/05/2019 08/05/19 | For Sale | $679,000 | +6.9% | $202 / Sq Ft | |
| 06/16/2015 06/16/15 | Sold | $635,000 | -2.3% | $189 / Sq Ft | View Prior Sale |
| 06/16/2015 06/16/15 | Pending | -- | -- | -- | |
| 01/29/2015 01/29/15 | For Sale | $650,000 | -- | $194 / Sq Ft |
Purchase History
| Date | Type | Sale Price | Title Company |
|---|---|---|---|
| Warranty Deed | $640,000 | None Available | |
| Warranty Deed | $635,000 | Attorney | |
| Warranty Deed | $71,500 | None Available |
Mortgage History
| Date | Status | Loan Amount | Loan Type |
|---|---|---|---|
| Open | $576,000 | New Conventional | |
| Previous Owner | $417,000 | New Conventional | |
| Previous Owner | $64,719 | Purchase Money Mortgage |
Source: Des Moines Area Association of REALTORS®
MLS Number: 723928
APN: 171-00369907000
- 1746 Driftwood Dr SW
- 612 Stonegate Ct SW
- 1738 Everwood Ct SW
- 2105 6th Ave SW
- 503 16th Avenue Ct SE
- 2318 6th Ave SW
- 2333 Stonewood Ct SW
- 1916 3rd Ave SW
- 1530 Ashwood Dr
- 2925 3rd Ave SW
- 2933 3rd Ave SW
- 2904 3rd Ave SW
- 2920 3rd Ave SW
- 2191 3rd Ave SW Unit 2191
- 2237 3rd Ave SW Unit 2237
- 1602 3rd Ave SW
- 221 19th St SW
- 708 13th St SW
- 1340 Alderwood Dr
- 118 21st St SW
- 2570 1st Ave S
- 415 Center Place
- 908 8th St SW
- 509 15th St SE
- 1002-1108 4th St SW
- 901 7th Ave SE
- 526 43rd St SW
- 100-112 5th Ave NW
- 351 2nd St NW
- 1827 34th Ave SW
- 2939 13th Ave SE
- 1490 34th Ave SW
- 615-619 17th Ave NW
- 807 14th Ave NW
- 1414-1616 Adventureland Dr
- 1030 Greenway Ct
- 1040 Blue Ridge Place NW
- 437 Elgin Ln NW
- 3799 Village Run Dr
- 4216 50th St
