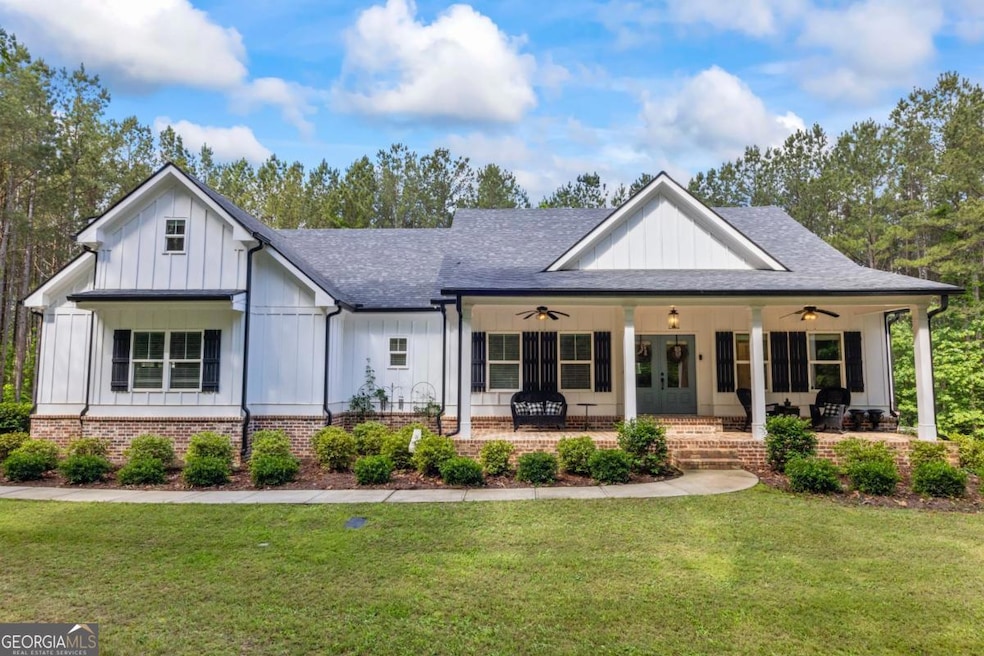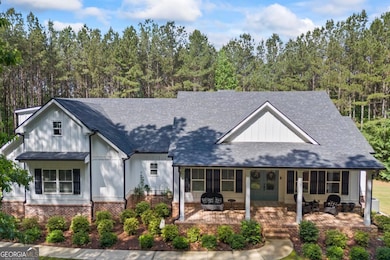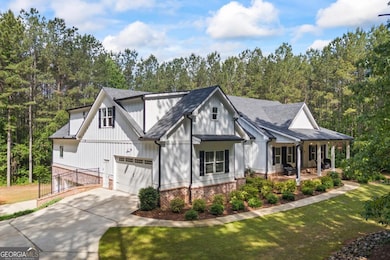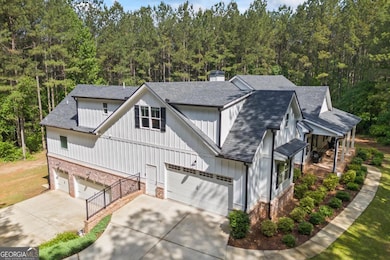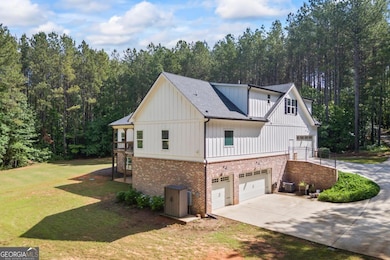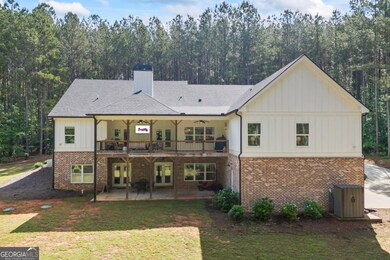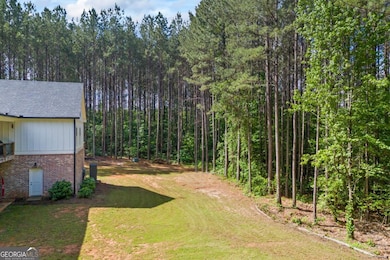726 Swilling Rd Eastanollee, GA 30538
Estimated payment $5,805/month
Highlights
- Second Kitchen
- RV or Boat Parking
- Private Lot
- Home Theater
- Deck
- Vaulted Ceiling
About This Home
Welcome to private, rustic, country estate living. Make this beautiful property yours and experience the joy that absolute privacy and seclusion can offer without the sacrifices of modern comforts. Enjoy the drive as you navigate the paved, 800 foot driveway through Georgia pines and hardwoods and find the recently built estate nestled on a manicured lawn surrounded by beautiful forrest. The home boasts nearly 5500 square feet of finished space for all your families needs. 5 bedrooms with 4.5 bathrooms including the master on the main floor. The main floor features a split bedroom plan with master tucked away on one side and two large bedrooms on the other connected by jack and jill full bath. The master closet features a Carolina Closets custom luxury closet adjoined by the laundry/mudroom and the master bath. The main floor also features a very large two car garage capable of accommodating two long and tall vehicles (think two lifted suburbans side by side). Don't forget about the very large covered deck where you can enjoy fresh air and watching the various wildlife as they meander through the back yard. Upstairs you will find another bedroom, full bath and walk-in closet. The current owners use this approx 900 sqft as a homeschool classroom and playroom. The walk-in closet is large enough to accommodate the currents owners craft room as well. Venture down to the terrace level and you will find what equates to another house. Perfect for multi-generational families. The terrace level is complete with a full kitchen, laundry room, bedroom, walk-in closet, full bath three car garage. You will also find a large home gym with mirrored walls and rubber floors. Terrace level also has a mechanical room with plenty of space for storage and a large underground storm shelter/safe room. All bedrooms throughout the home feature walk-in closets and the home is protected by a Generac emergency generator with dedicated in ground propane tank. Fiber internet with 1G speeds. 12.98 acres. Must see!
Home Details
Home Type
- Single Family
Est. Annual Taxes
- $5,981
Year Built
- Built in 2020
Lot Details
- 12.98 Acre Lot
- Private Lot
- Level Lot
- Sprinkler System
- Partially Wooded Lot
- Grass Covered Lot
Home Design
- Block Foundation
- Composition Roof
- Concrete Siding
Interior Spaces
- 5,478 Sq Ft Home
- 1.5-Story Property
- Bookcases
- Vaulted Ceiling
- Ceiling Fan
- Factory Built Fireplace
- Great Room
- Family Room
- Combination Dining and Living Room
- Home Theater
- Home Office
- Bonus Room
- Home Gym
Kitchen
- Second Kitchen
- Breakfast Area or Nook
- Breakfast Bar
- Walk-In Pantry
- Built-In Oven
- Microwave
- Dishwasher
- Stainless Steel Appliances
- Kitchen Island
- Solid Surface Countertops
Flooring
- Wood
- Carpet
- Tile
Bedrooms and Bathrooms
- 5 Bedrooms | 3 Main Level Bedrooms
- Primary Bedroom on Main
- Split Bedroom Floorplan
- Walk-In Closet
- In-Law or Guest Suite
- Double Vanity
- Soaking Tub
- Bathtub Includes Tile Surround
- Separate Shower
Laundry
- Laundry in Mud Room
- Laundry Room
- Laundry in Hall
- Dryer
- Washer
Finished Basement
- Basement Fills Entire Space Under The House
- Interior and Exterior Basement Entry
- Finished Basement Bathroom
- Laundry in Basement
- Stubbed For A Bathroom
- Natural lighting in basement
Home Security
- Home Security System
- Fire and Smoke Detector
Parking
- 5 Car Garage
- Parking Accessed On Kitchen Level
- Side or Rear Entrance to Parking
- Garage Door Opener
- RV or Boat Parking
Outdoor Features
- Deck
- Patio
- Porch
Schools
- Toccoa Elementary School
- Stephens County Middle School
- Stephens County High School
Utilities
- Forced Air Zoned Heating and Cooling System
- Heat Pump System
- 220 Volts
- Propane
- Septic Tank
- High Speed Internet
- Phone Available
- Cable TV Available
Community Details
- No Home Owners Association
Map
Home Values in the Area
Average Home Value in this Area
Tax History
| Year | Tax Paid | Tax Assessment Tax Assessment Total Assessment is a certain percentage of the fair market value that is determined by local assessors to be the total taxable value of land and additions on the property. | Land | Improvement |
|---|---|---|---|---|
| 2024 | $5,735 | $204,307 | $19,477 | $184,830 |
| 2023 | $5,386 | $182,916 | $11,606 | $171,310 |
| 2022 | $5,020 | $170,617 | $11,606 | $159,011 |
| 2021 | $5,282 | $170,924 | $11,606 | $159,318 |
| 2020 | $5,628 | $178,229 | $11,606 | $166,623 |
| 2019 | $368 | $11,606 | $11,606 | $0 |
| 2018 | $368 | $11,606 | $11,606 | $0 |
| 2017 | $374 | $11,606 | $11,606 | $0 |
| 2016 | $368 | $11,606 | $11,606 | $0 |
| 2015 | $385 | $11,606 | $11,606 | $0 |
| 2014 | $392 | $11,606 | $11,606 | $0 |
| 2013 | -- | $11,606 | $11,606 | $0 |
Property History
| Date | Event | Price | Change | Sq Ft Price |
|---|---|---|---|---|
| 05/16/2025 05/16/25 | For Sale | $999,990 | -- | $183 / Sq Ft |
Purchase History
| Date | Type | Sale Price | Title Company |
|---|---|---|---|
| Warranty Deed | $35,000 | -- | |
| Deed | $39,000 | -- | |
| Deed | -- | -- | |
| Deed | -- | -- | |
| Deed | $36,828 | -- |
Mortgage History
| Date | Status | Loan Amount | Loan Type |
|---|---|---|---|
| Open | $413,100 | New Conventional | |
| Closed | $412,000 | New Conventional | |
| Closed | $400,000 | New Conventional | |
| Previous Owner | $31,500 | New Conventional |
Source: Georgia MLS
MLS Number: 10524228
APN: 061-068
- 1140 Swilling Rd
- 2373 Rumsey Rd
- 0 Eastanollee Rd Unit 10440265
- 570 Yow Mill Rd
- 2657 Wolf Pit Rd
- 905 Dortch Rd
- 33 Dortch Rd
- 32 Dortch Rd
- 31 Dortch Rd
- 1120 Combs Ave
- 1409 Combs Ave
- 11554 Georgia 17 Unit 2
- 11552 Georgia 17 Unit 1
- LOT 26 Greater Hope Rd
- 2685 Georgia 145
- 2986 Defoor Rd
- 0 Herron Rd Unit 14382283
- 580 Oil Mill Rd Unit 5
- 592 Oil Mill Rd Unit 4
