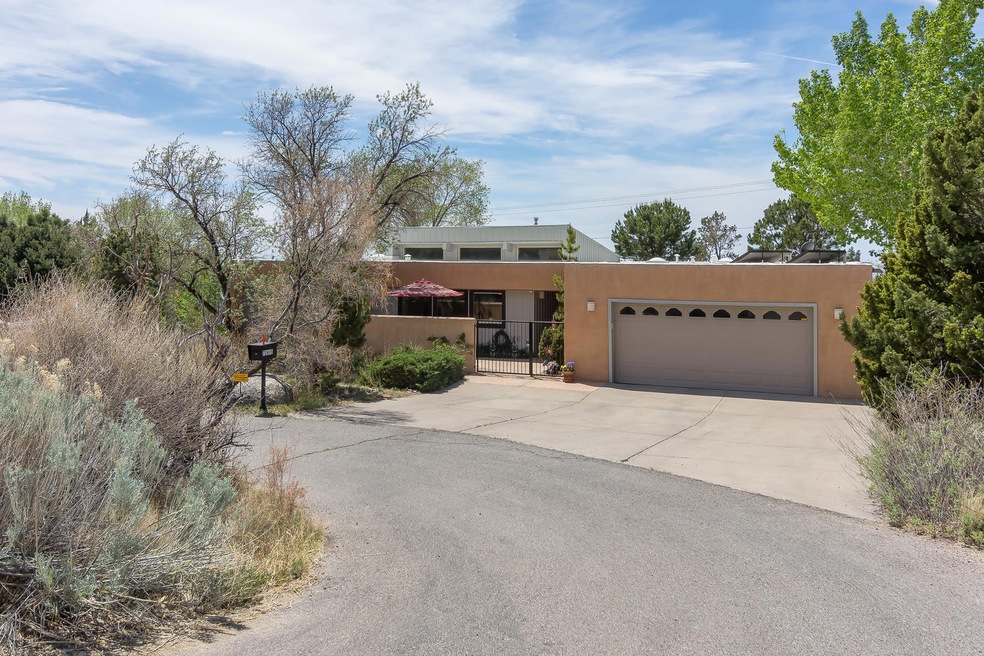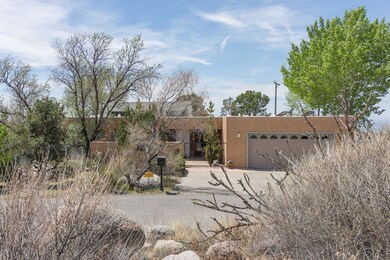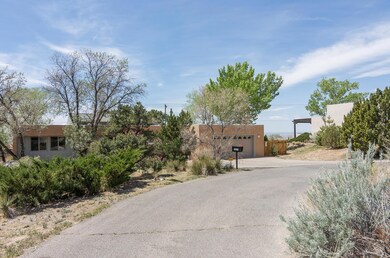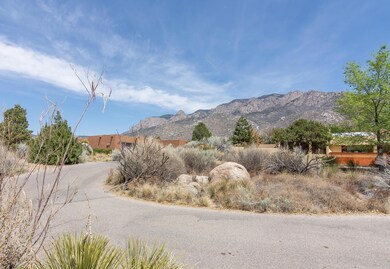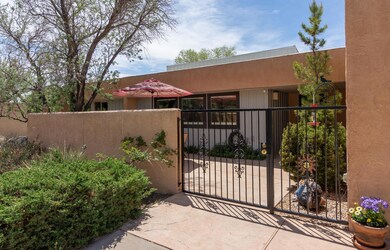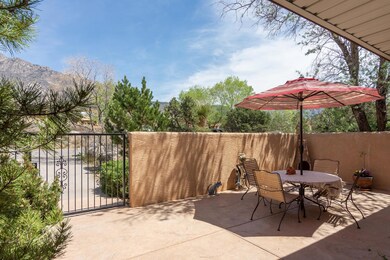
$645,000
- 4 Beds
- 2.5 Baths
- 2,568 Sq Ft
- 5705 Elderberry Ct NE
- Albuquerque, NM
Situated on a .26-acre cul-de-sac lot in the desirable Peppertree neighborhood, this elegant single-story Inman-built home offers 2,568 sqft. of beautifully designed living space with 4 bedrooms, 2.5 baths, and a practical floor plan. This quiet location provides a sense of privacy and security, making it an ideal home for families or professionals. Step inside to discover timeless architecture
Veronica Gonzales Keller Williams Realty
