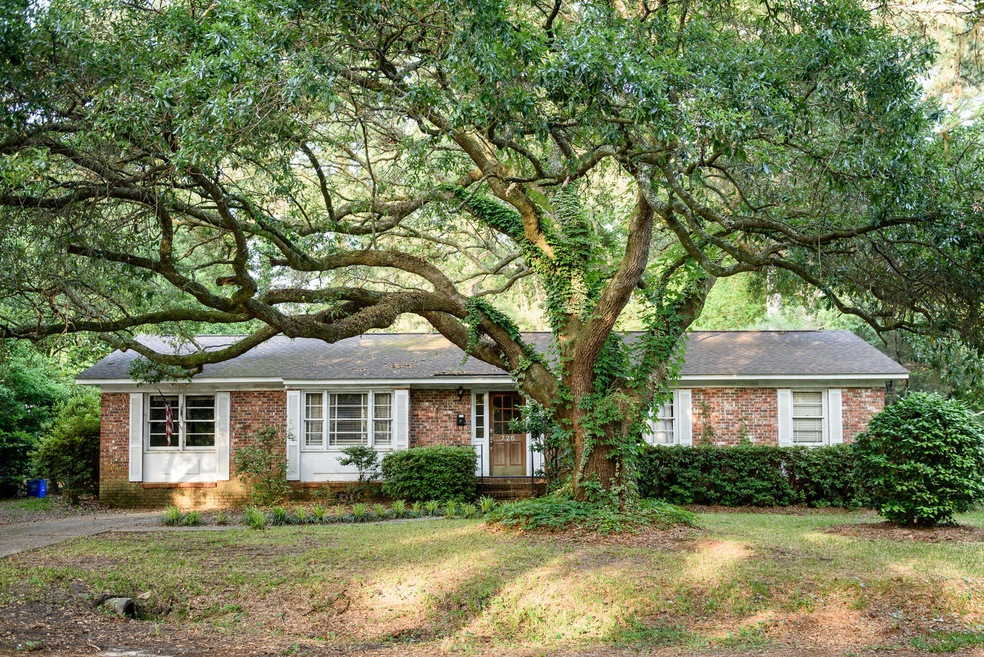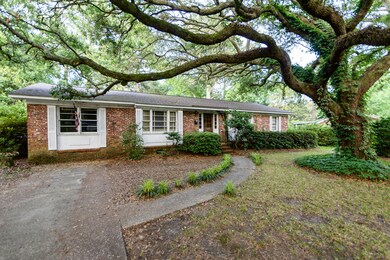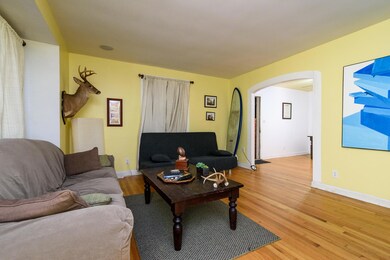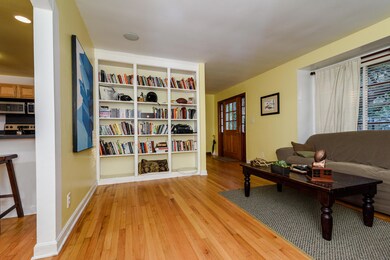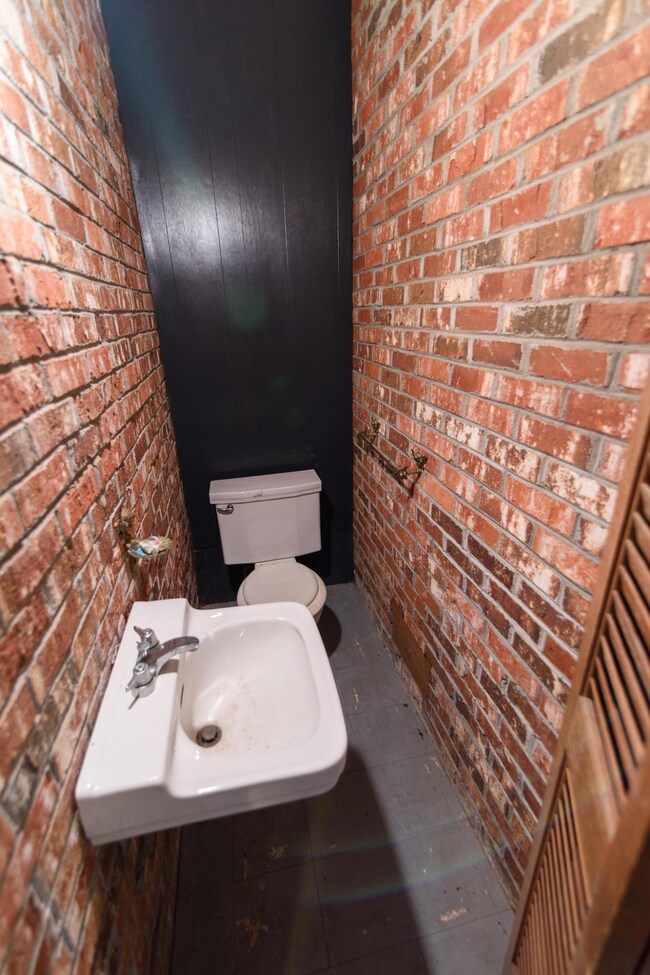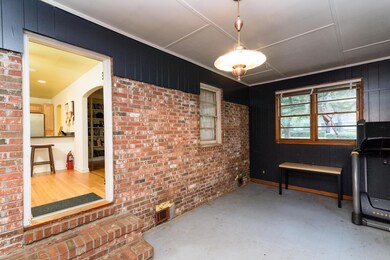
726 Wantoot Blvd Charleston, SC 29407
Forest N'hood Coalition NeighborhoodHighlights
- Wood Flooring
- Eat-In Kitchen
- Walk-In Closet
- Converted Garage
- Interior Lot
- 3-minute walk to West Ashley Bikeway
About This Home
As of July 2017Beautifully remodeled home in the desirable West Oak Forest neighborhood! Traditional 3bd/2ba ranch style home with lots of updates and upgrades. This home features beautiful oak wood flooring throughout. Going through the contemporary front door, you'll find a spacious living room to your left with adorable built-in bookshelves. This large room flows right into the eat-in kitchen area. Speaking of the kitchen, this one has been expanded and updated from top to bottom! Stainless appliances, gorgeous tile floors, new cabinetry and a large breakfast bar all make this kitchen a chef's dream.Off the kitchen you'll find a den area with a half bath. Lots of character in this space! There is also a door to the yard off the kitchen area. Both of the bathrooms in this home have been updated. There are 2 spacious bedrooms down the hallway and wait until you see the master suite – complete with renovated master bath – new floor, electrical, plumbing, double vanity, tile backsplash and WALK IN CLOSET! The back yard is private and is huge! There is a 12x32 deck (built in 2009), and outside shower back there, too. The home has a newer 30 year architectural roof (from 2013) and a 10x10 storage shed in the back yard. This home is mere steps away from the greenway, the triangle, and all that Avondale has to offer. You cannot beat this location!
Home Details
Home Type
- Single Family
Est. Annual Taxes
- $1,198
Year Built
- Built in 1964
Lot Details
- 0.31 Acre Lot
- Interior Lot
Home Design
- Brick Exterior Construction
- Architectural Shingle Roof
Interior Spaces
- 1,702 Sq Ft Home
- 1-Story Property
- Smooth Ceilings
- Ceiling Fan
- Family Room
- Crawl Space
- Laundry Room
Kitchen
- Eat-In Kitchen
- Dishwasher
Flooring
- Wood
- Ceramic Tile
Bedrooms and Bathrooms
- 3 Bedrooms
- Walk-In Closet
Parking
- Converted Garage
- Off-Street Parking
Schools
- Stono Park Elementary School
- C E Williams Middle School
- West Ashley High School
Utilities
- Cooling Available
- No Heating
Community Details
- West Oak Forest Subdivision
Ownership History
Purchase Details
Home Financials for this Owner
Home Financials are based on the most recent Mortgage that was taken out on this home.Purchase Details
Home Financials for this Owner
Home Financials are based on the most recent Mortgage that was taken out on this home.Purchase Details
Purchase Details
Similar Homes in Charleston, SC
Home Values in the Area
Average Home Value in this Area
Purchase History
| Date | Type | Sale Price | Title Company |
|---|---|---|---|
| Deed | $326,000 | None Available | |
| Deed | $255,000 | -- | |
| Deed | $179,000 | -- | |
| Interfamily Deed Transfer | -- | -- |
Mortgage History
| Date | Status | Loan Amount | Loan Type |
|---|---|---|---|
| Open | $293,400 | New Conventional | |
| Previous Owner | $204,000 | New Conventional | |
| Previous Owner | $175,300 | New Conventional |
Property History
| Date | Event | Price | Change | Sq Ft Price |
|---|---|---|---|---|
| 07/12/2017 07/12/17 | Sold | $326,000 | 0.0% | $192 / Sq Ft |
| 06/12/2017 06/12/17 | Pending | -- | -- | -- |
| 05/12/2017 05/12/17 | For Sale | $326,000 | +27.8% | $192 / Sq Ft |
| 06/19/2015 06/19/15 | Sold | $255,000 | +4.1% | $150 / Sq Ft |
| 05/21/2015 05/21/15 | Pending | -- | -- | -- |
| 05/20/2015 05/20/15 | For Sale | $245,000 | -- | $144 / Sq Ft |
Tax History Compared to Growth
Tax History
| Year | Tax Paid | Tax Assessment Tax Assessment Total Assessment is a certain percentage of the fair market value that is determined by local assessors to be the total taxable value of land and additions on the property. | Land | Improvement |
|---|---|---|---|---|
| 2023 | $1,804 | $13,400 | $0 | $0 |
| 2022 | $1,669 | $13,400 | $0 | $0 |
| 2021 | $1,749 | $13,400 | $0 | $0 |
| 2020 | $1,813 | $13,400 | $0 | $0 |
| 2019 | $1,791 | $13,000 | $0 | $0 |
| 2017 | $1,378 | $10,200 | $0 | $0 |
| 2016 | $1,322 | $10,200 | $0 | $0 |
| 2015 | $1,065 | $7,780 | $0 | $0 |
| 2014 | -- | $0 | $0 | $0 |
| 2011 | -- | $0 | $0 | $0 |
Agents Affiliated with this Home
-
Chasen Mccall
C
Seller's Agent in 2017
Chasen Mccall
The Exchange Company, LLC
(843) 882-2700
16 Total Sales
-
Nathan Guerttman
N
Buyer's Agent in 2017
Nathan Guerttman
BHHS Carolina Sun Real Estate
11 Total Sales
-
Amy Nienstedt

Seller's Agent in 2015
Amy Nienstedt
Carolina One Real Estate
(843) 425-9353
169 Total Sales
Map
Source: CHS Regional MLS
MLS Number: 15013432
APN: 350-08-00-172
- 719 Wantoot Blvd
- 32 Briarcliff Dr
- 1317 White Dr
- 1 Bossis Dr
- 1442 N Sherwood Dr
- 672 W Oak Forest Dr
- 1515 Mulberry St
- 638 Cashew St
- 1520 Acacia St
- 1157 Symmes Dr
- 1111 Barrett Rd
- 25 Oak Forest Dr
- 532 Sunset Dr
- 757 Longfellow Rd
- 716 White Oak Dr
- 706 White Oak Dr
- 733 Longfellow Rd
- 836 White Oak Dr
- 1235 Sunset Dr
- 1605 Evergreen St
