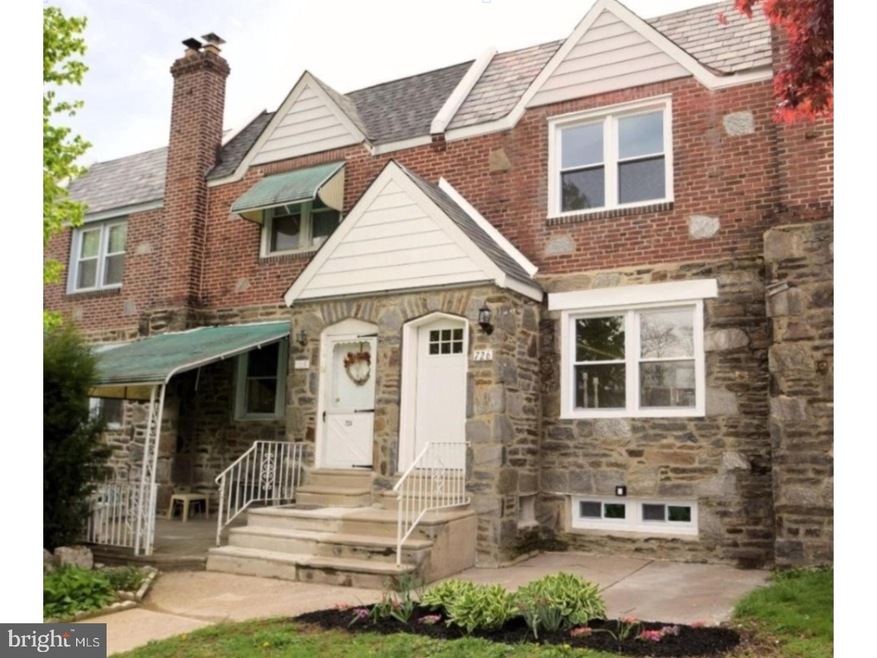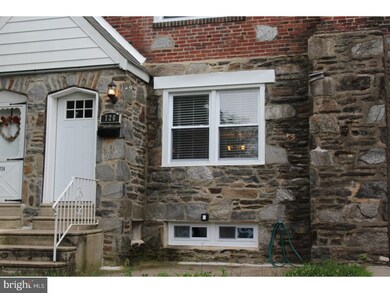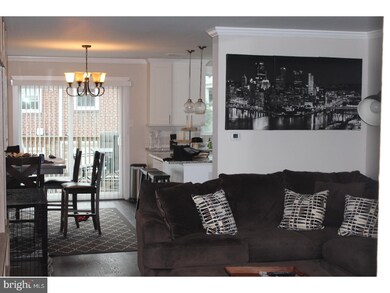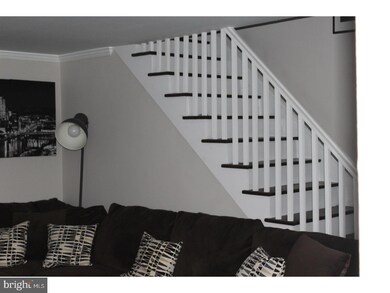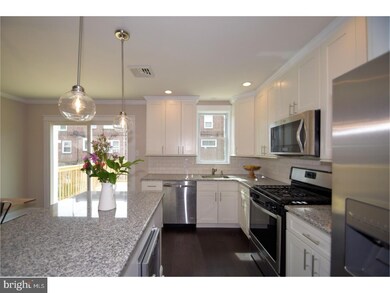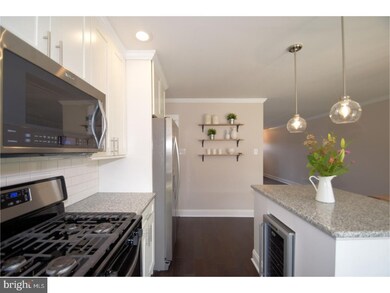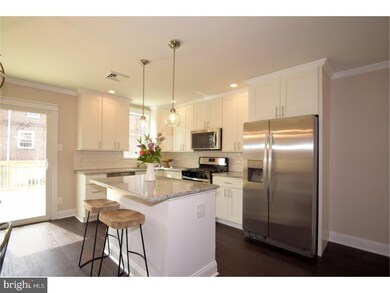
726 Windermere Ave Drexel Hill, PA 19026
Highlights
- Deck
- Attic
- Eat-In Kitchen
- Straight Thru Architecture
- No HOA
- Living Room
About This Home
As of July 2018ITS ALL BEEN DONE. This Beautiful home was recently renovated top to bottom & has been immaculately maintained! Large Open floor plan, Fresh neutral paint,Large eat in kitchen with sliding glass doors that lead to a HUGE deck that's GREAT for grilling and entertaining. This home has All New PEX plumbing, upgraded electric, new windows,and a high efficiency HVAC that replaced all the radiators. Both bathrooms tastefully upgraded! This home features both Elegant hardwood flooring & wall to wall neutral carpeting. The completely finished basement includes laundry, half bath, utility room & Egress to rear parking! Convenient to local parks, Shopping and Dinning! Just Move in, Sit back and enjoy this completely finished home! MUST SEE THIS ONE!
Townhouse Details
Home Type
- Townhome
Year Built
- Built in 1941
Lot Details
- 1,786 Sq Ft Lot
- Lot Dimensions are 18x100
- Property is in good condition
Home Design
- Straight Thru Architecture
- Flat Roof Shape
- Brick Exterior Construction
Interior Spaces
- 1,320 Sq Ft Home
- Property has 2 Levels
- Family Room
- Living Room
- Dining Room
- Eat-In Kitchen
- Attic
Bedrooms and Bathrooms
- 3 Bedrooms
- En-Suite Primary Bedroom
Finished Basement
- Basement Fills Entire Space Under The House
- Laundry in Basement
Parking
- 1 Open Parking Space
- 1 Parking Space
- On-Street Parking
Schools
- Drexel Hill Middle School
- Upper Darby Senior High School
Utilities
- Central Air
- Heating System Uses Gas
- Hot Water Heating System
- Natural Gas Water Heater
Additional Features
- ENERGY STAR Qualified Equipment
- Deck
Community Details
- No Home Owners Association
- Drexel Park Garden Subdivision
Listing and Financial Details
- Tax Lot 180-000
- Assessor Parcel Number 16-09-01509-00
Ownership History
Purchase Details
Home Financials for this Owner
Home Financials are based on the most recent Mortgage that was taken out on this home.Purchase Details
Home Financials for this Owner
Home Financials are based on the most recent Mortgage that was taken out on this home.Purchase Details
Home Financials for this Owner
Home Financials are based on the most recent Mortgage that was taken out on this home.Purchase Details
Purchase Details
Similar Homes in the area
Home Values in the Area
Average Home Value in this Area
Purchase History
| Date | Type | Sale Price | Title Company |
|---|---|---|---|
| Deed | $161,500 | -- | |
| Deed | $145,000 | Attorney | |
| Special Warranty Deed | $55,000 | Attorney | |
| Sheriffs Deed | -- | None Available | |
| Interfamily Deed Transfer | -- | -- |
Mortgage History
| Date | Status | Loan Amount | Loan Type |
|---|---|---|---|
| Open | $164,972 | No Value Available | |
| Closed | -- | No Value Available | |
| Previous Owner | $164,972 | VA | |
| Previous Owner | $137,750 | New Conventional | |
| Previous Owner | $90,000 | Unknown | |
| Previous Owner | $65,000 | Unknown |
Property History
| Date | Event | Price | Change | Sq Ft Price |
|---|---|---|---|---|
| 07/20/2018 07/20/18 | Sold | $161,500 | +4.2% | $122 / Sq Ft |
| 06/10/2018 06/10/18 | Pending | -- | -- | -- |
| 06/06/2018 06/06/18 | For Sale | $155,000 | +6.9% | $117 / Sq Ft |
| 06/16/2016 06/16/16 | Sold | $145,000 | 0.0% | $110 / Sq Ft |
| 05/13/2016 05/13/16 | Pending | -- | -- | -- |
| 04/25/2016 04/25/16 | For Sale | $145,000 | +163.6% | $110 / Sq Ft |
| 01/21/2016 01/21/16 | Sold | $55,000 | -8.2% | $42 / Sq Ft |
| 12/27/2015 12/27/15 | Pending | -- | -- | -- |
| 12/14/2015 12/14/15 | Price Changed | $59,900 | -7.1% | $45 / Sq Ft |
| 11/10/2015 11/10/15 | For Sale | $64,500 | -- | $49 / Sq Ft |
Tax History Compared to Growth
Tax History
| Year | Tax Paid | Tax Assessment Tax Assessment Total Assessment is a certain percentage of the fair market value that is determined by local assessors to be the total taxable value of land and additions on the property. | Land | Improvement |
|---|---|---|---|---|
| 2024 | $5,562 | $131,510 | $26,720 | $104,790 |
| 2023 | $1,774 | $131,510 | $26,720 | $104,790 |
| 2022 | $5,361 | $131,510 | $26,720 | $104,790 |
| 2021 | $7,229 | $131,510 | $26,720 | $104,790 |
| 2020 | $5,753 | $88,940 | $29,150 | $59,790 |
| 2019 | $5,652 | $88,940 | $29,150 | $59,790 |
| 2018 | $5,587 | $88,940 | $0 | $0 |
| 2017 | $5,442 | $88,940 | $0 | $0 |
| 2016 | $488 | $88,940 | $0 | $0 |
| 2015 | $498 | $88,940 | $0 | $0 |
| 2014 | $488 | $88,940 | $0 | $0 |
Agents Affiliated with this Home
-
Steve Cassel

Seller's Agent in 2018
Steve Cassel
Keller Williams Main Line
(610) 209-5802
1 in this area
22 Total Sales
-
Thomas Toole III

Buyer's Agent in 2018
Thomas Toole III
RE/MAX
(484) 297-9703
13 in this area
1,843 Total Sales
-
C
Seller's Agent in 2016
COREY M. BAUMANN
Keller Williams Real Estate-Blue Bell
-
Mitchell Cohen

Seller's Agent in 2016
Mitchell Cohen
Premier Real Estate Inc
(215) 732-5520
1 in this area
222 Total Sales
-
C
Buyer's Agent in 2016
Christine Mitchell
BHHS Fox & Roach
Map
Source: Bright MLS
MLS Number: 1001796254
APN: 16-09-01509-00
- 2302 Highland Ave
- 729 Windermere Ave
- 735 Eaton Rd
- 839 Fairfax Rd
- 818 Gainsboro Rd
- 531 Derwyn Rd
- 910 Argyle Rd
- 839 Hampshire Rd
- 7802 Arlington Ave
- 810 Irvington Rd
- 643 Saint Anthony Ln
- 538 Gainsboro Rd
- 415 Arlington Ave
- 457 Derwyn Rd
- 7951 Arlington Ave
- 2319 Bond Ave
- 945 Brenton Rd
- 2522 Bond Ave
- 2421 Bond Ave
- 2350 Winding Way
