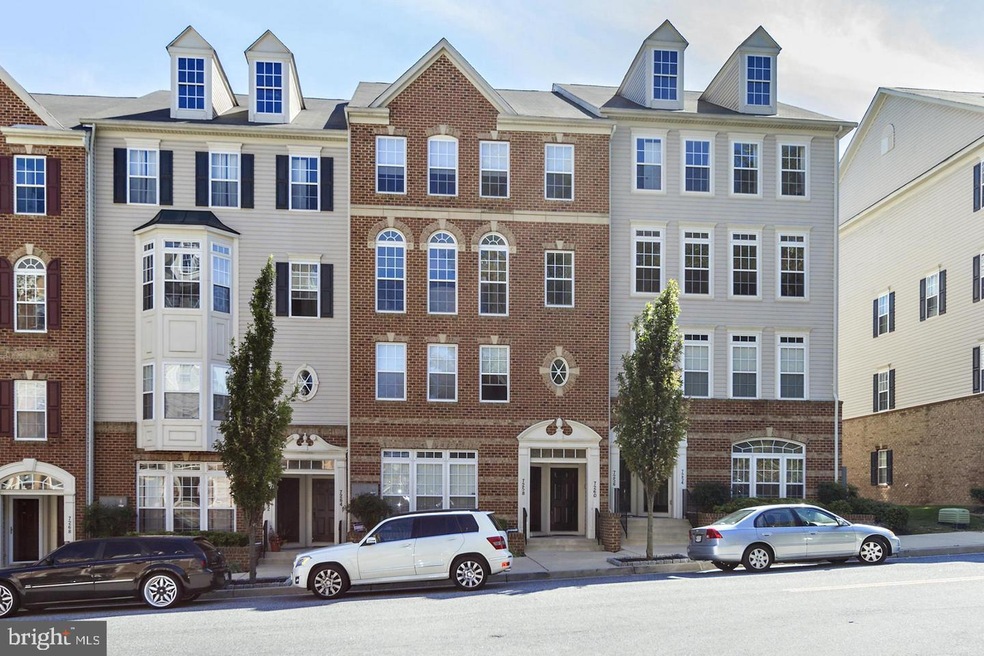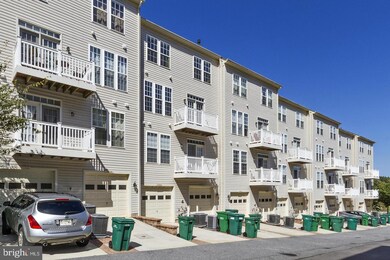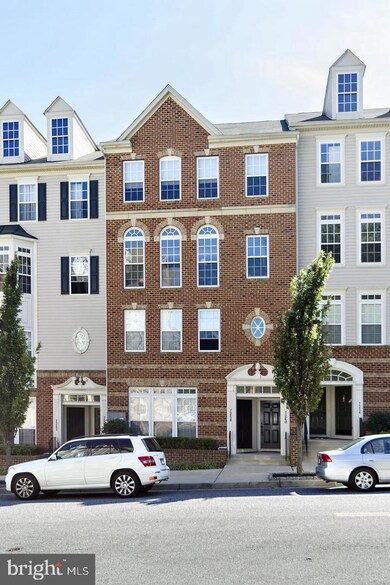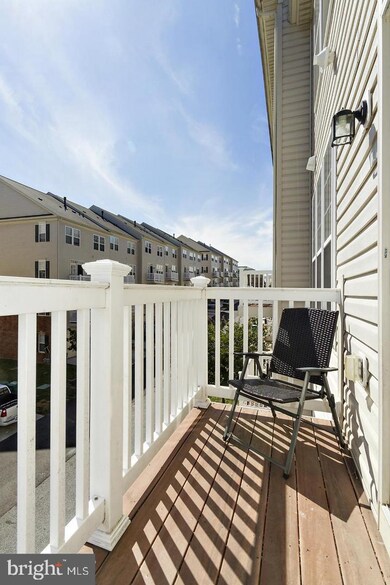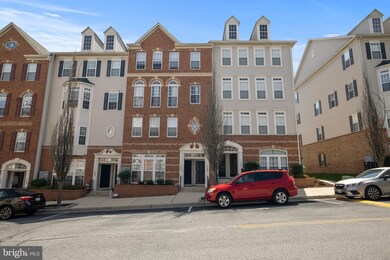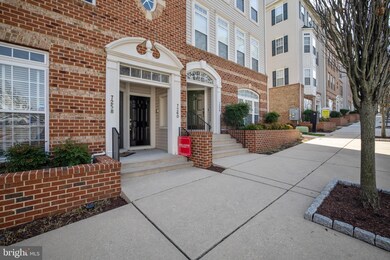
7260 Elkridge Crossing Way Elkridge, MD 21075
Estimated Value: $430,000 - $458,000
Highlights
- Eat-In Gourmet Kitchen
- Open Floorplan
- Stainless Steel Appliances
- Elkridge Elementary School Rated A-
- Colonial Architecture
- 1 Car Attached Garage
About This Home
As of May 2022This home is located at 7260 Elkridge Crossing Way, Elkridge, MD 21075 since 12 April 2022 and is currently estimated at $445,235, approximately $171 per square foot. This property was built in 2007. 7260 Elkridge Crossing Way is a home located in Howard County with nearby schools including Elkridge Elementary School, Howard High School, and St. Augustine School.
Last Agent to Sell the Property
Long & Foster Real Estate, Inc. Listed on: 04/12/2022

Townhouse Details
Home Type
- Townhome
Est. Annual Taxes
- $4,653
Year Built
- Built in 2007
Lot Details
- 0.28
HOA Fees
Parking
- 1 Car Attached Garage
- Rear-Facing Garage
- Garage Door Opener
- On-Street Parking
Home Design
- Colonial Architecture
- Permanent Foundation
- Brick Front
Interior Spaces
- 2,600 Sq Ft Home
- Property has 2 Levels
- Open Floorplan
- Ceiling Fan
- Fireplace With Glass Doors
- Family Room
- Living Room
- Dining Area
- Carpet
Kitchen
- Eat-In Gourmet Kitchen
- Gas Oven or Range
- Built-In Microwave
- Ice Maker
- Dishwasher
- Stainless Steel Appliances
- Kitchen Island
- Disposal
Bedrooms and Bathrooms
- 3 Bedrooms
- Walk-In Closet
- Soaking Tub
Laundry
- Laundry Room
- Laundry on upper level
- Electric Dryer
- Washer
Utilities
- 90% Forced Air Heating and Cooling System
- Underground Utilities
- Electric Water Heater
- Cable TV Available
Listing and Financial Details
- Home warranty included in the sale of the property
- Tax Lot UN 8
- Assessor Parcel Number 1401314270
Community Details
Overview
- Association fees include common area maintenance, exterior building maintenance, lawn maintenance, management, road maintenance, snow removal
- Elkridge Crossing Subdivision
- Property Manager
Amenities
- Common Area
Pet Policy
- Pets Allowed
Ownership History
Purchase Details
Home Financials for this Owner
Home Financials are based on the most recent Mortgage that was taken out on this home.Purchase Details
Home Financials for this Owner
Home Financials are based on the most recent Mortgage that was taken out on this home.Purchase Details
Home Financials for this Owner
Home Financials are based on the most recent Mortgage that was taken out on this home.Purchase Details
Home Financials for this Owner
Home Financials are based on the most recent Mortgage that was taken out on this home.Similar Homes in the area
Home Values in the Area
Average Home Value in this Area
Purchase History
| Date | Buyer | Sale Price | Title Company |
|---|---|---|---|
| Olatoye Abiola S | $4,000,000 | New Title Company Name | |
| Gagarin Angel | $322,500 | Sage Title Group Llc | |
| Harbold Ryan | $373,792 | -- | |
| Harbold Ryan | $373,792 | -- |
Mortgage History
| Date | Status | Borrower | Loan Amount |
|---|---|---|---|
| Open | Olatoye Abiola S | $392,755 | |
| Previous Owner | Gagarin Angel | $316,658 | |
| Previous Owner | Harbold Ryan T | $330,072 | |
| Previous Owner | Harbold Ryan | $299,000 | |
| Previous Owner | Harbold Ryan | $299,000 |
Property History
| Date | Event | Price | Change | Sq Ft Price |
|---|---|---|---|---|
| 05/31/2022 05/31/22 | Sold | $400,000 | -4.8% | $154 / Sq Ft |
| 04/21/2022 04/21/22 | Pending | -- | -- | -- |
| 04/12/2022 04/12/22 | For Sale | $420,000 | +30.2% | $162 / Sq Ft |
| 06/18/2015 06/18/15 | Sold | $322,500 | 0.0% | $124 / Sq Ft |
| 06/02/2015 06/02/15 | Pending | -- | -- | -- |
| 06/02/2015 06/02/15 | For Sale | $322,500 | -- | $124 / Sq Ft |
Tax History Compared to Growth
Tax History
| Year | Tax Paid | Tax Assessment Tax Assessment Total Assessment is a certain percentage of the fair market value that is determined by local assessors to be the total taxable value of land and additions on the property. | Land | Improvement |
|---|---|---|---|---|
| 2024 | $4,957 | $348,400 | $0 | $0 |
| 2023 | $4,685 | $325,000 | $97,500 | $227,500 |
| 2022 | $4,661 | $323,333 | $0 | $0 |
| 2021 | $4,625 | $321,667 | $0 | $0 |
| 2020 | $4,613 | $320,000 | $90,000 | $230,000 |
| 2019 | $4,614 | $320,000 | $90,000 | $230,000 |
| 2018 | $4,421 | $320,000 | $90,000 | $230,000 |
| 2017 | $4,146 | $320,000 | $0 | $0 |
| 2016 | -- | $300,000 | $0 | $0 |
| 2015 | -- | $280,000 | $0 | $0 |
| 2014 | -- | $260,000 | $0 | $0 |
Agents Affiliated with this Home
-
JoAnn Alexander

Seller's Agent in 2022
JoAnn Alexander
Long & Foster
(443) 878-3905
10 Total Sales
-
Henry Akinyemi

Buyer's Agent in 2022
Henry Akinyemi
Kaysons Realty Group
(301) 613-4540
28 Total Sales
-
Dianne Jensen

Seller's Agent in 2015
Dianne Jensen
EXP Realty, LLC
(443) 745-4680
68 Total Sales
Map
Source: Bright MLS
MLS Number: MDHW2013324
APN: 01-314270
- 7269 Elkridge Crossing Way
- 7136 Daniel John Dr
- 7222 Elkridge Crossing Way
- 7223 Darby Downs
- 7211 Darby Downs
- 7209 Barry Ln
- 7230 Darby Downs Unit UTD
- 5879 Bonnie View Ln
- 6436 Rockledge Ct
- 5813 Judge Dobbin Ct
- 7356 Montgomery Rd
- 6025 Rock Glen Dr Unit UT501
- 5872 Steepridge Dr
- 6259 Old Washington Rd
- 6201 Old Washington Rd
- 6435 Green Field Rd Unit 1210
- 6355 Green Field Rd Unit 1611
- 6050 Old Washington Rd
- 5859 Hunt Hill Dr
- 6259 Sandpiper Ct
- 7260 Elkridge Crossing Way
- 7258 Elkridge Crossing Way
- 7262 Elkridge Crossing Way
- 7264 Elkridge Crossing Way
- 7254 Elkridge Crossing Way
- 7266 Elkridge Crossing Way
- 7268 Elkridge Crossing Way
- 7255 Darby Downs
- 7279 Darby Downs
- 7269 Darby Downs
- 7277 Darby Downs
- 7275 Darby Downs
- 7261 Darby Downs
- 7267 Darby Downs
- 7270 Elkridge Crossing Way
- 7250 Elkridge Crossing Way
- 7272 Elkridge Crossing Way
- 7248 Elkridge Crossing Way
- 7265 Elkridge Crossing Way
- 7274 Elkridge Crossing Way
