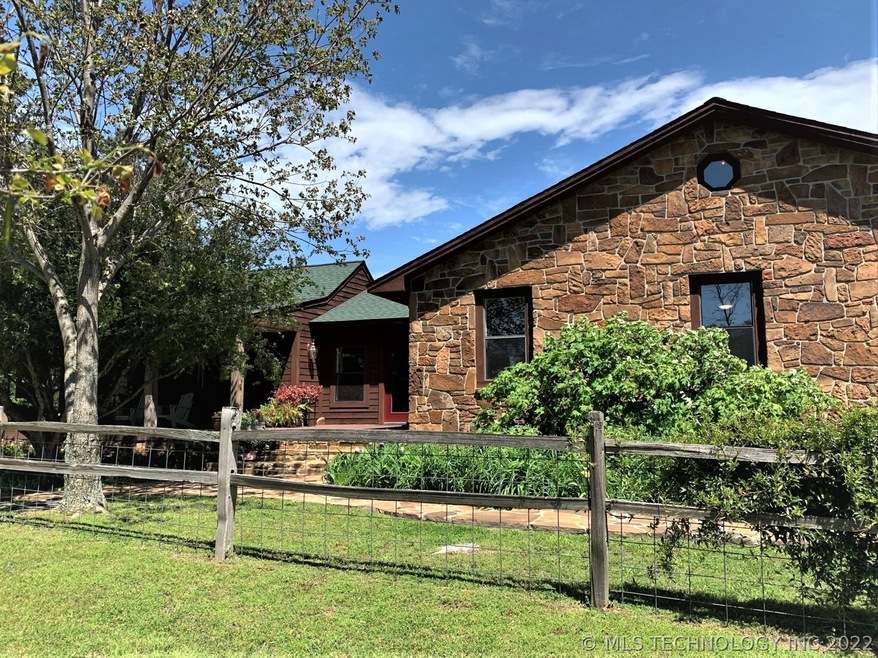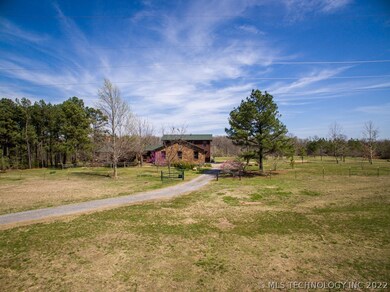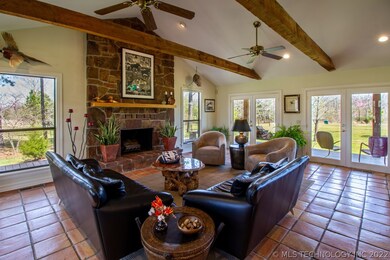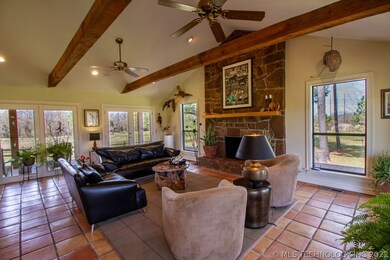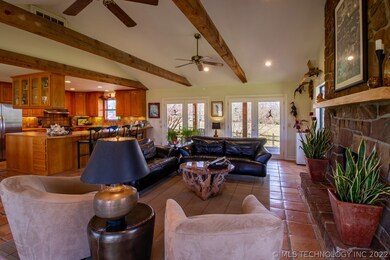
7260 N 420 Rd Hulbert, OK 74441
Highlights
- Barn
- 38 Acre Lot
- Deck
- Stables
- Fruit Trees
- Wood Burning Stove
About This Home
As of August 2020Piece of serenity on this mini farm w/38 acres. This Beauty offers a grand living rm w/rustic decor & sandstone lined wood fp. Spacious kitchen w/abundance counter space & cabinetry. Den w/fp & entrance to front & back wrap around covered decks. Master suite w/sitting area & private bath. Beds 2,3 & 4 entertain walk in closets. Bed 4 has private balcony. Formal office w/outside entrance. Crossed fenced acreage comes w/40X60 horse barn. 30x50 hay barn, 2 chicken coups, 2 stall loafing shed & 2 ponds
Last Agent to Sell the Property
Lakeland Real Estate NEOK License #155000 Listed on: 03/31/2020
Home Details
Home Type
- Single Family
Est. Annual Taxes
- $1,905
Year Built
- Built in 1996
Lot Details
- 38 Acre Lot
- West Facing Home
- Dog Run
- Cross Fenced
- Split Rail Fence
- Property is Fully Fenced
- Electric Fence
- Landscaped
- Fruit Trees
- Mature Trees
- Additional Land
Parking
- 2 Car Garage
- Parking Storage or Cabinetry
- Side Facing Garage
- Gravel Driveway
Home Design
- Split Level Home
- Wood Frame Construction
- Fiberglass Roof
- Wood Siding
- Asphalt
- Stone
Interior Spaces
- 3,160 Sq Ft Home
- Central Vacuum
- Wired For Data
- Vaulted Ceiling
- Ceiling Fan
- Wood Burning Stove
- Wood Burning Fireplace
- Insulated Windows
- Aluminum Window Frames
- Insulated Doors
- Tile Flooring
- Crawl Space
- Washer and Electric Dryer Hookup
- Attic
Kitchen
- Built-In Convection Oven
- Electric Oven
- Stove
- Gas Range
- Microwave
- Plumbed For Ice Maker
- Dishwasher
- Ceramic Countertops
- Laminate Countertops
Bedrooms and Bathrooms
- 4 Bedrooms
Home Security
- Security System Owned
- Fire and Smoke Detector
Accessible Home Design
- Accessible Hallway
- Accessible Doors
Eco-Friendly Details
- Energy-Efficient Windows
- Energy-Efficient Insulation
- Energy-Efficient Doors
Outdoor Features
- Pond
- Balcony
- Deck
- Covered patio or porch
- Exterior Lighting
- Shed
- Rain Gutters
Schools
- Peggs Elementary School
- Tahlequah High School
Farming
- Barn
Horse Facilities and Amenities
- Horses Allowed On Property
- Stables
Utilities
- Zoned Heating and Cooling
- Multiple Heating Units
- Propane
- Tankless Water Heater
- Gas Water Heater
- Septic Tank
- High Speed Internet
- Phone Available
- Satellite Dish
- Cable TV Available
Community Details
- No Home Owners Association
- Cherokee Co Unplatted Subdivision
Ownership History
Purchase Details
Home Financials for this Owner
Home Financials are based on the most recent Mortgage that was taken out on this home.Purchase Details
Purchase Details
Similar Homes in Hulbert, OK
Home Values in the Area
Average Home Value in this Area
Purchase History
| Date | Type | Sale Price | Title Company |
|---|---|---|---|
| Quit Claim Deed | -- | None Available | |
| Quit Claim Deed | -- | None Available | |
| Warranty Deed | $15,000 | -- |
Mortgage History
| Date | Status | Loan Amount | Loan Type |
|---|---|---|---|
| Open | $30,000 | Credit Line Revolving |
Property History
| Date | Event | Price | Change | Sq Ft Price |
|---|---|---|---|---|
| 08/27/2020 08/27/20 | Sold | $475,000 | -2.1% | $150 / Sq Ft |
| 03/29/2020 03/29/20 | Pending | -- | -- | -- |
| 03/29/2020 03/29/20 | For Sale | $485,000 | -- | $153 / Sq Ft |
Tax History Compared to Growth
Tax History
| Year | Tax Paid | Tax Assessment Tax Assessment Total Assessment is a certain percentage of the fair market value that is determined by local assessors to be the total taxable value of land and additions on the property. | Land | Improvement |
|---|---|---|---|---|
| 2024 | $2,429 | $34,038 | $2,376 | $31,662 |
| 2023 | $2,359 | $33,047 | $2,270 | $30,777 |
| 2022 | $2,290 | $32,083 | $2,137 | $29,946 |
| 2021 | $1,854 | $25,975 | $1,160 | $24,815 |
| 2020 | $1,550 | $21,712 | $787 | $20,925 |
| 2019 | $1,505 | $21,079 | $764 | $20,315 |
| 2018 | $1,461 | $20,465 | $741 | $19,724 |
| 2017 | $1,418 | $19,869 | $584 | $19,285 |
| 2016 | $1,377 | $19,290 | $490 | $18,800 |
| 2015 | $1,302 | $18,728 | $809 | $17,919 |
| 2014 | $1,264 | $18,183 | $809 | $17,374 |
Agents Affiliated with this Home
-
Kimm Kennon

Seller's Agent in 2020
Kimm Kennon
Lakeland Real Estate NEOK
(918) 864-4922
203 Total Sales
Map
Source: MLS Technology
MLS Number: 2012194
APN: 0000-01-18N-20E-0-003-00
