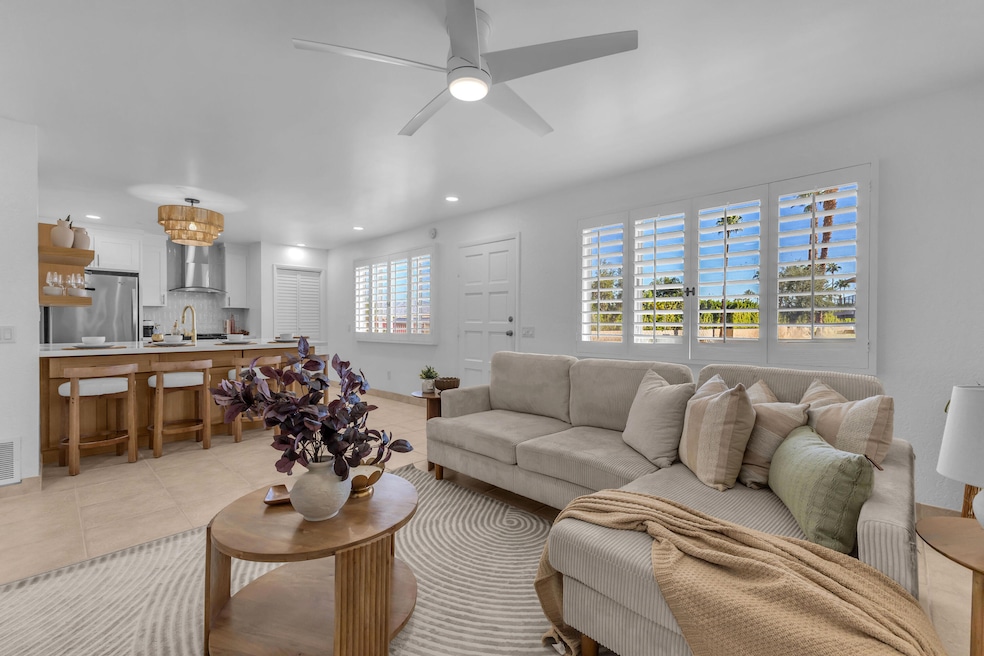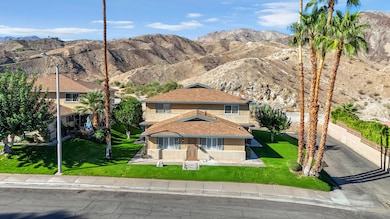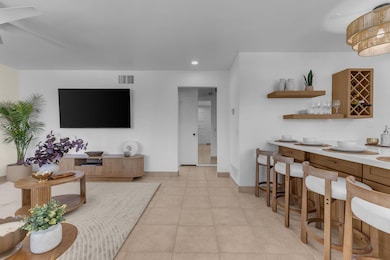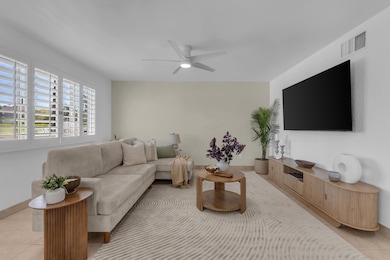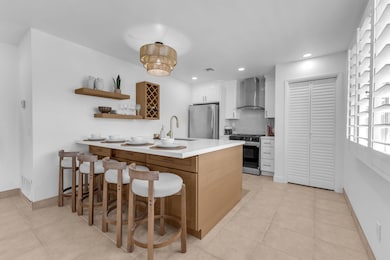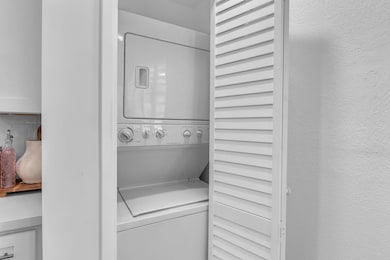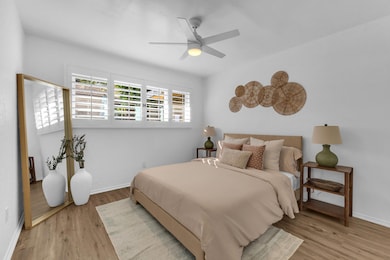72601 Edgehill Dr Unit 1 Palm Desert, CA 92260
Highlights
- In Ground Pool
- Panoramic View
- Furnished
- Palm Desert High School Rated A
- Updated Kitchen
- Quartz Countertops
About This Home
Available NOW, SEASONAL RENTAL! Prime Location! Step into this FULLY furnished Palm Desert condo where effortless Palm Springs sophistication meets relaxed Boho/Tulum charm. Thoughtfully remodeled, this single-story unit is situated in one of the quietest spots in the community and laundry in unit. Filled with warm light, soft neutral tones, and natural textures that create a calm, inviting atmosphere. The open living area blends style and comfort, featuring a kitchen with two-tone cabinetry, a large luxurious island perfect for entertaining or casual meals, and modern appliances. Every detail, from refined finishes to layered textures, creates a space that is elegant yet inviting.This private stand-alone unit offers complete privacy with no one above or below. Plantation shutters and chic design touches add timeless sophistication throughout. Just 3 minutes from El Paseo and a short drive to Indian Wells Tennis Garden and Coachella Festival. Lace up your hiking boots for the famous Palm Desert ''Hike to the Cross'' right behind the complex, take a refreshing dip in one of the sparkling pools, or stroll over to your secret hideaway at Cahuilla Hills Park with 2 tennis courts and 4 pickleball courts for some friendly competition.30-day minimum stay required. All months currently available 30-day minimum stay. All months currently available! Contact for special monthly rates, pricing varies by season and length of stay. January-April $3,500/month ($116/day), May-October -$2,600/month ($85/day), November-December $3000/month ($98/day)Parking can be in front of unit or anywhere on street. Laundry IN UNIT. Only 1 garage parking space, the other is shared with unit 3.
Condo Details
Home Type
- Condominium
Est. Annual Taxes
- $1,781
Year Built
- Built in 1971
Property Views
- Panoramic
- Mountain
Home Design
- Shingle Roof
Interior Spaces
- 810 Sq Ft Home
- Furnished
- Ceiling Fan
- Shutters
- Living Room
- Tile Flooring
Kitchen
- Updated Kitchen
- Gas Range
- Recirculated Exhaust Fan
- Dishwasher
- Kitchen Island
- Quartz Countertops
Bedrooms and Bathrooms
- 2 Bedrooms
- 1 Full Bathroom
Laundry
- Dryer
- Washer
Parking
- 1 Car Detached Garage
- On-Street Parking
Pool
- In Ground Pool
- Heated Spa
- In Ground Spa
- Fence Around Pool
Additional Features
- Sprinkler System
- Ground Level
- Central Heating and Cooling System
Listing and Financial Details
- Security Deposit $2,500
- Seasonal Lease Term
- Assessor Parcel Number 628210007
Community Details
Overview
- HOA YN
- Association fees include building & grounds, water, trash, sewer, maintenance paid
- Indian Creek Villas Subdivision
Recreation
- Community Pool
Pet Policy
- Pets Allowed with Restrictions
- Pet Deposit $200
Additional Features
- Community Mailbox
- Security Service
Map
Source: California Desert Association of REALTORS®
MLS Number: 219138070
APN: 628-210-007
- 134 Vista Valle
- 72629 Edgehill Dr Unit 2
- 72694 Eagle Rd Unit 3
- 72765 Mesquite Ct Unit D
- 46835 Highway 74 Unit 3
- 72644 Raven Rd Unit 2
- 72690 Yucca Ct
- 72730 Yucca Ct
- 72670 Thrush Rd Unit 4
- 72725 Jack Kramer Ln
- 46183 Highway 74 Unit 20
- 132 Vista Monte
- 46177 Highway 74 Unit 11
- 126 Vista Monte
- 72847 Don Larson Ln
- 46123 Highway 74
- 72917 Arthur Ashe Ln
- 72869 Don Larson Ln
- 72853 Don Larson Ln
- 72864 Roy Emerson Ln
- 72603 Edgehill Dr Unit 4
- 72629 Edgehill Dr Unit 4
- 72714 Willow St Unit 1
- 72724 Eagle Rd Unit 1
- 72664 Eagle Rd Unit 3
- 72760 Mesquite Ct Unit E
- 72546 Edgehill Dr Unit 1
- 72669 Eagle Rd Unit 2
- 72532 Edgehill Dr Unit 2
- 46917 Highway 74 Unit 3
- 72710 Yucca Ct
- 72673 Raven Rd
- 72827 Bursera Way
- 72739 Jack Kramer Ln
- 72822 Tony Trabert Ln
- 72824 Tony Trabert Ln
- 72790 Deer Grass Dr
- 73042 Willow St
- 72890 Amber St
- 72689 Beavertail St
