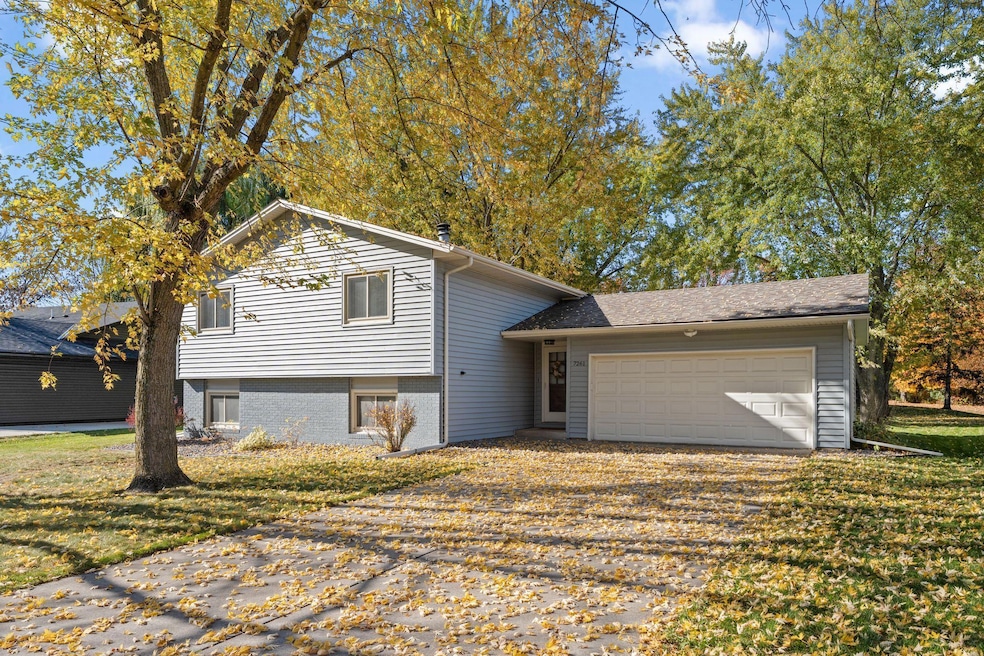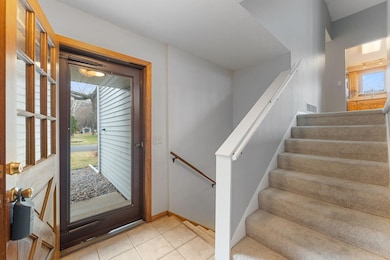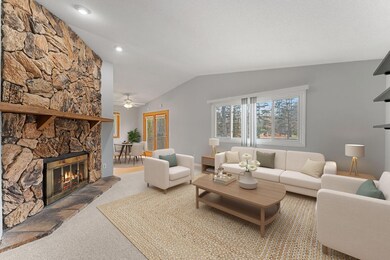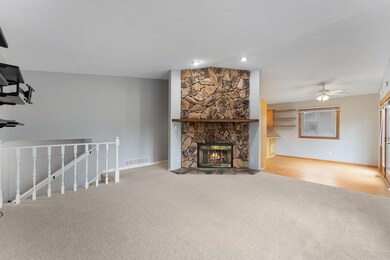Estimated payment $2,573/month
Highlights
- Main Floor Primary Bedroom
- No HOA
- The kitchen features windows
- Basswood Elementary School Rated A-
- Stainless Steel Appliances
- 2 Car Attached Garage
About This Home
Welcome to this move-in ready home in a prime Maple Grove location—just steps from a neighborhood playground and minutes from Fish Lake Regional Park. Thoughtfully updated, this inviting property features a spacious living room anchored by a beautiful stone fireplace and an open kitchen with abundant cabinetry, stone backsplash, built-in pantry with pull-out drawers, and newer appliances including the refrigerator, range, microwave , and dishwasher. The upper level offers a comfortable primary bedroom with a large closet and organizer system, plus private access to the remodeled full bath. A generous lower-level family room offers the perfect space for movie nights, playtime, or entertaining. Major mechanical updates include a new furnace, AC, water heater, and attic air sealing with added insulation for improved efficiency. Outdoor living shines with an expansive deck overlooking the large, tree-lined backyard—ideal for gatherings, gardening, or simply relaxing. Exterior updates include roof and siding, soffit and fascia covers. The oversized garage includes a workbench for projects and extra storage. A wonderful blend of comfort, updates, and location—this home is truly move-in ready. Mortgage savings may be available for buyers of this listing.
Listing Agent
Kelly Cofer
Redfin Corporation Listed on: 11/20/2025

Co-Listing Agent
Emily Olson
Redfin Corporation
Home Details
Home Type
- Single Family
Est. Annual Taxes
- $4,628
Year Built
- Built in 1983
Lot Details
- 0.34 Acre Lot
- Lot Dimensions are 80x172x94x180
- Many Trees
Parking
- 2 Car Attached Garage
- Garage Door Opener
Home Design
- Bi-Level Home
- Brick Veneer
- Vinyl Siding
Interior Spaces
- Wood Burning Fireplace
- Stone Fireplace
- Family Room
- Living Room
Kitchen
- Eat-In Kitchen
- Range
- Microwave
- Dishwasher
- Stainless Steel Appliances
- Disposal
- The kitchen features windows
Bedrooms and Bathrooms
- 4 Bedrooms
- Primary Bedroom on Main
- 2 Full Bathrooms
Laundry
- Laundry Room
- Dryer
- Washer
Finished Basement
- Drain
- Block Basement Construction
- Basement Window Egress
Utilities
- Forced Air Heating and Cooling System
- Humidifier
- Underground Utilities
- Gas Water Heater
- Water Softener is Owned
Community Details
- No Home Owners Association
- Fish Lake West 2 Subdivision
Listing and Financial Details
- Assessor Parcel Number 2811922310030
Map
Home Values in the Area
Average Home Value in this Area
Tax History
| Year | Tax Paid | Tax Assessment Tax Assessment Total Assessment is a certain percentage of the fair market value that is determined by local assessors to be the total taxable value of land and additions on the property. | Land | Improvement |
|---|---|---|---|---|
| 2024 | $4,628 | $389,800 | $137,700 | $252,100 |
| 2023 | $4,298 | $369,600 | $110,500 | $259,100 |
| 2022 | $3,750 | $376,600 | $102,900 | $273,700 |
| 2021 | $3,522 | $316,200 | $85,100 | $231,100 |
| 2020 | $3,487 | $294,100 | $69,100 | $225,000 |
| 2019 | $3,668 | $278,100 | $65,000 | $213,100 |
| 2018 | $3,384 | $276,300 | $77,500 | $198,800 |
| 2017 | $3,361 | $242,100 | $73,000 | $169,100 |
| 2016 | $3,335 | $237,400 | $73,000 | $164,400 |
| 2015 | $3,067 | $215,300 | $58,000 | $157,300 |
| 2014 | -- | $199,800 | $57,000 | $142,800 |
Property History
| Date | Event | Price | List to Sale | Price per Sq Ft | Prior Sale |
|---|---|---|---|---|---|
| 05/15/2013 05/15/13 | Sold | $190,000 | -13.6% | $99 / Sq Ft | View Prior Sale |
| 05/03/2013 05/03/13 | Pending | -- | -- | -- | |
| 10/09/2012 10/09/12 | For Sale | $220,000 | -- | $114 / Sq Ft |
Purchase History
| Date | Type | Sale Price | Title Company |
|---|---|---|---|
| Warranty Deed | $251,000 | Minnesota Title Box | |
| Warranty Deed | $184,411 | None Available | |
| Warranty Deed | $279,900 | -- | |
| Warranty Deed | $125,500 | -- |
Mortgage History
| Date | Status | Loan Amount | Loan Type |
|---|---|---|---|
| Open | $200,800 | New Conventional | |
| Previous Owner | $180,500 | New Conventional |
Source: NorthstarMLS
MLS Number: 6805995
APN: 28-119-22-31-0030
- 7247 Quantico Ln N
- 7244 Quantico Ln N
- 15653 73rd Cir N
- 15770 73rd Place N
- 7094 Weston Ln N
- 7082 Weston Ln N
- 7099 Weston Ln N
- 6986 Orchid Ln N
- 7453 Mariner Dr
- 7585 Lanewood Ln N
- 14882 75th Ave N
- 6979 Weston Ln N
- 16236 70th Place N
- 6848 Polaris Ln N
- 16314 70th Ave N
- 7720 Niagara Ln N
- 16586 73rd Ave N
- 15097 67th Place N
- 7783 Kingsview Ln N
- 7870 Ranchview Ln N
- 7081 Quantico Ln N
- 16168 70th Place N
- 6876 Vicksburg Ln N
- 7492 Dallas Ln N
- 13645 Timber Crest Dr
- 17141 72nd Ave N
- 6819 Narcissus Ln N
- 15726 60th Ave N
- 12911 Arbor Lakes Pkwy N
- 15661 60th Ave N
- 15257 60th Ave N
- 13301 Maple Knoll Way
- 12970 63rd Ave N
- 1514 N Timber Ridge
- 7225 Hemlock Ln
- 18928 73rd Ave N
- 6941 Ives Ln N
- 7148 Brockton Ln N
- 12598 84th Place N
- 5814 Teakwood Ln N






