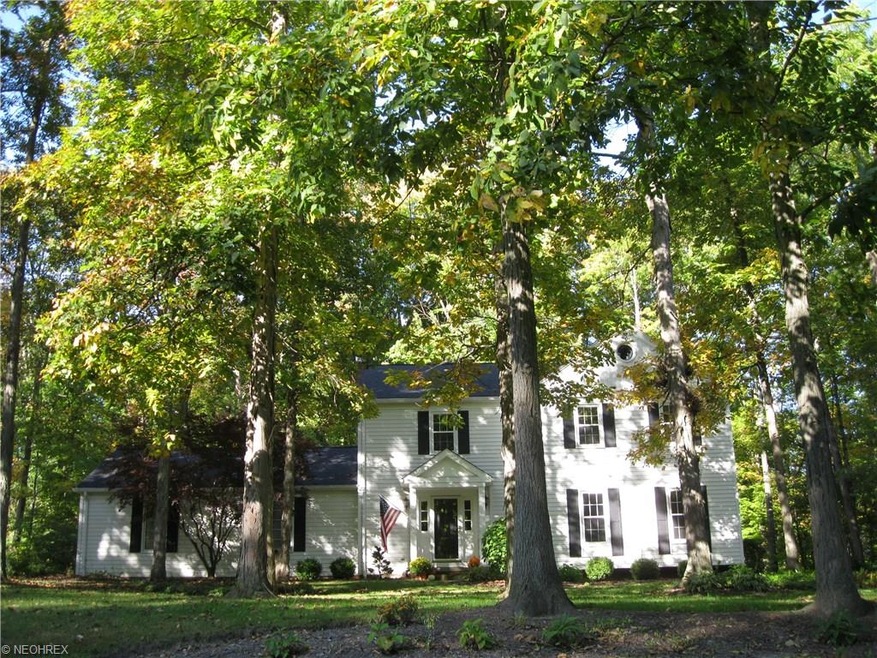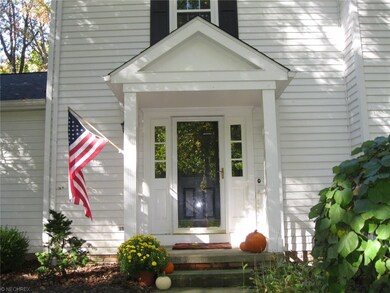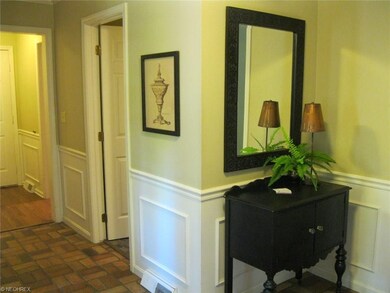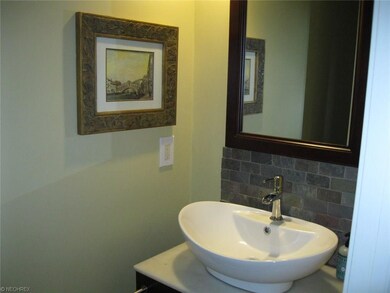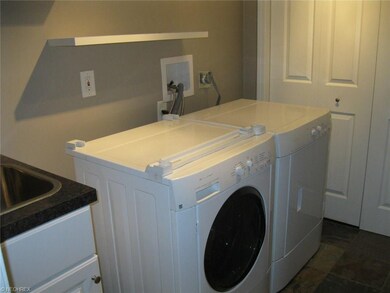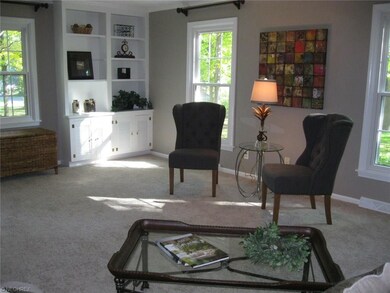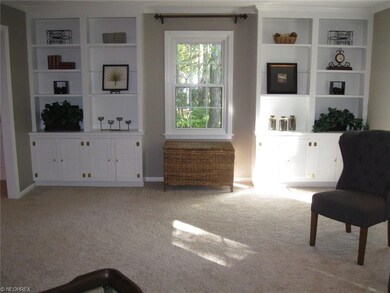
7262 Hayward Rd Hudson, OH 44236
Highlights
- View of Trees or Woods
- Colonial Architecture
- 1 Fireplace
- Ellsworth Hill Elementary School Rated A-
- Wooded Lot
- 2 Car Direct Access Garage
About This Home
As of June 2022Perched on a gentle knoll is a handsome white colonial w/gabled section where unique porthole window appears. Covered entry protects visitors from the elements & dual sidelights allow morning sun to filter into foyer. Once inside, fresh & crisp ambience is immediately visible. Spacious foyer includes wainscoting & chair-rail, leads to guest bath & 1st flr lndy rm, w/garage conveniently at hallway’s end. To foyer right is newly carpeted liv rm w/abundant windows, blt-in bookcases. Lge opening from liv rm leads to formal din rm, also adorned w/wainscoting,chair-rail. Sparkling white kit w/hardwd flooring has numerous glass cabinet doors, wine rack, gas cooktop, breakfast area, huge opening overlooks fam rm. Hdwd flooring extends to fireplaced/beamed fam rm w/glass sliders leading to the great outdoors. 2nd flr has divided/updated hall bath serving 3 secondary bedrms & master bedrm has its own remodeled bath. Wonderful rec rm w/glass block windows, wood-grain laminate floor not only good-looking, but ease of care for toy/game activities. Good storage in recr rm, some open & some closed blt-ins. Fabulous stone paver patio will lure you to wooded backyard & recently installed patio has many functional areas, all attractively rimmed by a ledge w/columns & lighting. Gracefully curved section surrounds firepit. 2016=windows replaced; 2016=new carpet; 2015=new roof; 2014=replaced a/c; 2011=installed paver patio; 2010=new lndy rm, mstr bath, half bath; 2006=new furnace. LOTS TO LOVE!
Last Agent to Sell the Property
Gail Royster
Deleted Agent License #231815
Home Details
Home Type
- Single Family
Est. Annual Taxes
- $6,207
Year Built
- Built in 1977
Lot Details
- 0.69 Acre Lot
- Lot Dimensions are 150 x 200
- East Facing Home
- Wooded Lot
HOA Fees
- $13 Monthly HOA Fees
Home Design
- Colonial Architecture
- Asphalt Roof
- Vinyl Construction Material
Interior Spaces
- 3,685 Sq Ft Home
- 2-Story Property
- 1 Fireplace
- Views of Woods
- Partially Finished Basement
- Basement Fills Entire Space Under The House
Kitchen
- Built-In Oven
- Cooktop
- Dishwasher
- Disposal
Bedrooms and Bathrooms
- 4 Bedrooms
Laundry
- Dryer
- Washer
Parking
- 2 Car Direct Access Garage
- Garage Drain
- Garage Door Opener
Outdoor Features
- Patio
Utilities
- Forced Air Heating and Cooling System
- Heating System Uses Gas
- Well
- Water Softener
Community Details
- White Horse Acres Community
Listing and Financial Details
- Assessor Parcel Number 3003068
Ownership History
Purchase Details
Home Financials for this Owner
Home Financials are based on the most recent Mortgage that was taken out on this home.Purchase Details
Home Financials for this Owner
Home Financials are based on the most recent Mortgage that was taken out on this home.Purchase Details
Home Financials for this Owner
Home Financials are based on the most recent Mortgage that was taken out on this home.Purchase Details
Home Financials for this Owner
Home Financials are based on the most recent Mortgage that was taken out on this home.Purchase Details
Home Financials for this Owner
Home Financials are based on the most recent Mortgage that was taken out on this home.Purchase Details
Home Financials for this Owner
Home Financials are based on the most recent Mortgage that was taken out on this home.Map
Similar Homes in Hudson, OH
Home Values in the Area
Average Home Value in this Area
Purchase History
| Date | Type | Sale Price | Title Company |
|---|---|---|---|
| Warranty Deed | $485,501 | Sandhu Law Group Llc | |
| Warranty Deed | $335,000 | Barristers Of Ohio | |
| Survivorship Deed | $312,000 | Abby Title | |
| Warranty Deed | $310,000 | American Certified Title | |
| Interfamily Deed Transfer | -- | Revere Title | |
| Warranty Deed | $260,500 | Midland Commerce Group |
Mortgage History
| Date | Status | Loan Amount | Loan Type |
|---|---|---|---|
| Open | $388,401 | New Conventional | |
| Previous Owner | $86,630 | Credit Line Revolving | |
| Previous Owner | $225,000 | New Conventional | |
| Previous Owner | $235,000 | New Conventional | |
| Previous Owner | $284,450 | New Conventional | |
| Previous Owner | $296,400 | Purchase Money Mortgage | |
| Previous Owner | $155,500 | Fannie Mae Freddie Mac | |
| Previous Owner | $25,000 | Credit Line Revolving | |
| Previous Owner | $205,000 | Stand Alone Refi Refinance Of Original Loan | |
| Previous Owner | $214,000 | Balloon | |
| Previous Owner | $214,000 | Balloon |
Property History
| Date | Event | Price | Change | Sq Ft Price |
|---|---|---|---|---|
| 06/03/2022 06/03/22 | Sold | $485,501 | +7.9% | $158 / Sq Ft |
| 04/11/2022 04/11/22 | Pending | -- | -- | -- |
| 04/07/2022 04/07/22 | For Sale | $450,000 | +34.3% | $147 / Sq Ft |
| 03/02/2017 03/02/17 | Sold | $335,000 | -4.1% | $91 / Sq Ft |
| 01/24/2017 01/24/17 | Pending | -- | -- | -- |
| 01/06/2017 01/06/17 | For Sale | $349,333 | 0.0% | $95 / Sq Ft |
| 12/26/2016 12/26/16 | Pending | -- | -- | -- |
| 10/13/2016 10/13/16 | For Sale | $349,333 | -- | $95 / Sq Ft |
Tax History
| Year | Tax Paid | Tax Assessment Tax Assessment Total Assessment is a certain percentage of the fair market value that is determined by local assessors to be the total taxable value of land and additions on the property. | Land | Improvement |
|---|---|---|---|---|
| 2025 | $7,116 | $139,195 | $24,206 | $114,989 |
| 2024 | $7,116 | $139,195 | $24,206 | $114,989 |
| 2023 | $7,116 | $139,195 | $24,206 | $114,989 |
| 2022 | $5,921 | $103,149 | $17,798 | $85,351 |
| 2021 | $5,930 | $103,149 | $17,798 | $85,351 |
| 2020 | $5,827 | $103,150 | $17,800 | $85,350 |
| 2019 | $7,291 | $119,880 | $17,130 | $102,750 |
| 2018 | $7,265 | $119,880 | $17,130 | $102,750 |
| 2017 | $6,207 | $119,880 | $17,130 | $102,750 |
| 2016 | $6,251 | $99,370 | $16,310 | $83,060 |
| 2015 | $6,207 | $99,370 | $16,310 | $83,060 |
| 2014 | $6,224 | $99,370 | $16,310 | $83,060 |
| 2013 | $5,996 | $93,430 | $16,310 | $77,120 |
Source: MLS Now
MLS Number: 3852134
APN: 30-03068
- 2483 Victoria Pkwy
- 7665 Deerpath Trail
- 2195 Victoria Pkwy
- 2350 Leeway Dr
- 7687 Ravenna Rd
- 7436 Woodyard Rd
- 6565 Hammontree Dr
- 190 Aurora St
- 7341 McShu Ln
- 7385 McShu Ln
- 2417 Brunswick Ln
- 7700 Herrick Park Dr
- 6307 Paderborne Dr
- 217 Ruby Ln
- 7936 Megan Meadow Dr
- 6911 Post Ln
- 286 Ruby Ln
- 301 Jade Blvd
- 307 Jade Blvd
- 34 Aurora St
