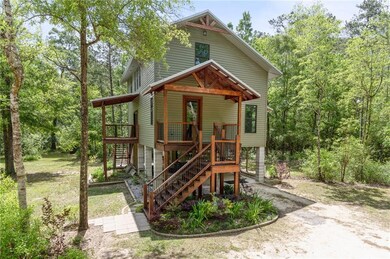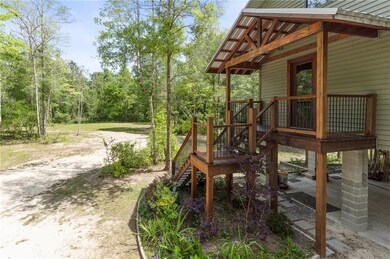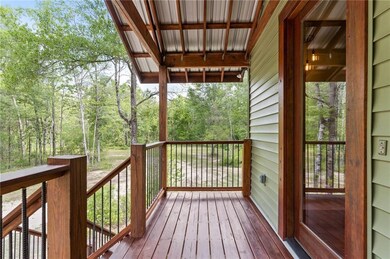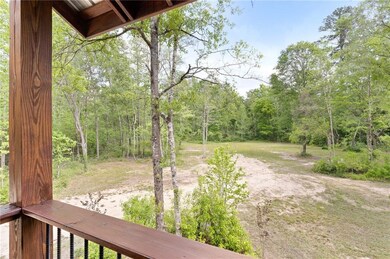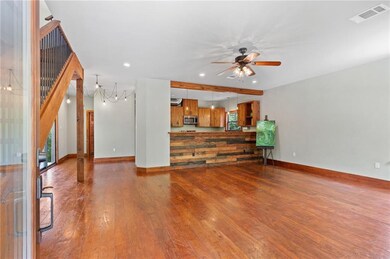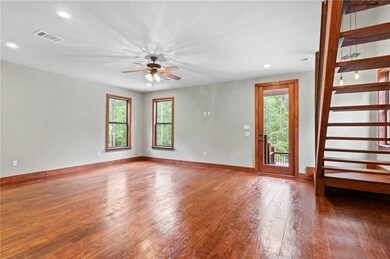
72626 Highway 59 Abita Springs, LA 70420
Estimated Value: $358,000 - $415,000
Highlights
- Cathedral Ceiling
- Outdoor Living Area
- Covered patio or porch
- Abita Springs Elementary School Rated A-
- Cottage
- Stainless Steel Appliances
About This Home
As of July 2022ONE OF A KIND RAISED RAISED COTTAGE ON 3.5 ACRES MINUTES TO DOWNTOWN ABITA SPRINGS FARMER MARKET, FESTIALS & OTHER ONGOING ENTERTAINMENT. CUSTOM WOOD ACCENTS INCLUDE IRON & WOOD STAIR RAILINGS,WOOD COUNTERS, BAR WALL & WOOD FLOORS. SPACIOUS LIGHT FILLED GREAT ROOM. PRIMARY BEDROOM WITH LARGE CUSTOM TILED SHOWER. HUGE BEDROOM/STUDIO UPSTAIRS. BEDROOM DOWN HAS CLOSET, BATH & UTILITY IN ADJACENT HALLWAY. LOT OF CABINETS & COUNTER SPACE IN KITCHEN. FENCED AREA. ROOM FOR EXPANSION.BORDERS SANDY LONGBRANCH CREEK.
Last Agent to Sell the Property
Judy Bird Real Estate License #NOM:000055130 Listed on: 04/22/2022
Home Details
Home Type
- Single Family
Est. Annual Taxes
- $4,223
Year Built
- Built in 2018
Lot Details
- 3.56 Acre Lot
- Creek or Stream
- Kennel
- Fenced
- Oversized Lot
- Property is in very good condition
Home Design
- Cottage
- Raised Foundation
- Metal Roof
- Vinyl Siding
Interior Spaces
- 1,920 Sq Ft Home
- 2-Story Property
- Cathedral Ceiling
- Ceiling Fan
- Walk-In Attic
- Washer and Dryer Hookup
Kitchen
- Oven or Range
- Microwave
- Dishwasher
- Stainless Steel Appliances
Bedrooms and Bathrooms
- 3 Bedrooms
- In-Law or Guest Suite
- 2 Full Bathrooms
Parking
- 3 Parking Spaces
- Covered Parking
- Off-Street Parking
Eco-Friendly Details
- Energy-Efficient Windows
- Energy-Efficient Insulation
Outdoor Features
- Balcony
- Covered patio or porch
- Outdoor Living Area
Schools
- Stpsb.Org Elementary And Middle School
- Stpsb.Org High School
Utilities
- Two cooling system units
- Central Heating and Cooling System
- Two Heating Systems
- Treatment Plant
- Well
Additional Features
- No Carpet
- Outside City Limits
Community Details
- Not A Subdivision
Listing and Financial Details
- Assessor Parcel Number 7042072626HWY59HY
Ownership History
Purchase Details
Home Financials for this Owner
Home Financials are based on the most recent Mortgage that was taken out on this home.Purchase Details
Similar Homes in the area
Home Values in the Area
Average Home Value in this Area
Purchase History
| Date | Buyer | Sale Price | Title Company |
|---|---|---|---|
| Avegno Jill Alison | $350,000 | Provenance Title | |
| Mccance Christine Babin | $18,000 | Multiple |
Mortgage History
| Date | Status | Borrower | Loan Amount |
|---|---|---|---|
| Open | Avegno Jill Alison | $332,500 |
Property History
| Date | Event | Price | Change | Sq Ft Price |
|---|---|---|---|---|
| 07/15/2022 07/15/22 | Sold | -- | -- | -- |
| 06/16/2022 06/16/22 | Pending | -- | -- | -- |
| 06/02/2022 06/02/22 | Price Changed | $379,900 | -3.8% | $198 / Sq Ft |
| 05/14/2022 05/14/22 | Price Changed | $395,000 | 0.0% | $206 / Sq Ft |
| 05/14/2022 05/14/22 | For Sale | $395,000 | -5.8% | $206 / Sq Ft |
| 05/07/2022 05/07/22 | Pending | -- | -- | -- |
| 04/22/2022 04/22/22 | For Sale | $419,500 | -- | $218 / Sq Ft |
Tax History Compared to Growth
Tax History
| Year | Tax Paid | Tax Assessment Tax Assessment Total Assessment is a certain percentage of the fair market value that is determined by local assessors to be the total taxable value of land and additions on the property. | Land | Improvement |
|---|---|---|---|---|
| 2024 | $4,223 | $35,765 | $14,750 | $21,015 |
| 2023 | $4,223 | $27,764 | $7,750 | $20,014 |
| 2022 | $210,402 | $20,172 | $6,086 | $14,086 |
| 2021 | $2,077 | $20,172 | $6,086 | $14,086 |
| 2020 | $2,081 | $20,172 | $6,086 | $14,086 |
| 2019 | $2,065 | $12,727 | $1,585 | $11,142 |
| 2018 | $2,066 | $12,642 | $1,500 | $11,142 |
| 2017 | $16 | $99 | $99 | $0 |
| 2016 | $17 | $99 | $99 | $0 |
| 2015 | $16 | $96 | $96 | $0 |
| 2014 | $16 | $96 | $96 | $0 |
| 2013 | -- | $96 | $96 | $0 |
Agents Affiliated with this Home
-
JUDY BIRD
J
Seller's Agent in 2022
JUDY BIRD
Judy Bird Real Estate
(985) 502-0992
42 Total Sales
-
Laura Province

Buyer's Agent in 2022
Laura Province
1 Percent Lists Gulf South
(985) 264-2494
200 Total Sales
Map
Source: Gulf South Real Estate Information Network
MLS Number: 2340632
APN: 63353
- 72626 Highway 59
- 72626 Louisiana 59
- 0 Clear Creek Rd
- 21464 Clear Creek Rd
- 72535 Highway 59
- 22102 Pratt St
- 72535 Louisiana 59
- 72535 Hwy 59 None
- 73086 Rangeline Hwy 59 Hwy
- 21483 Clear Creek Rd
- 0 Clear Creek None
- 73086 Highway 59
- 72501 Highway 59
- 72501 Highway 59
- 72529 Highway 59
- 21465 Clear Creek Dr
- 22046 Prats Rd
- 22062 Prats Rd
- 22014 Prats Rd
- 0 Clear Creek Dr

