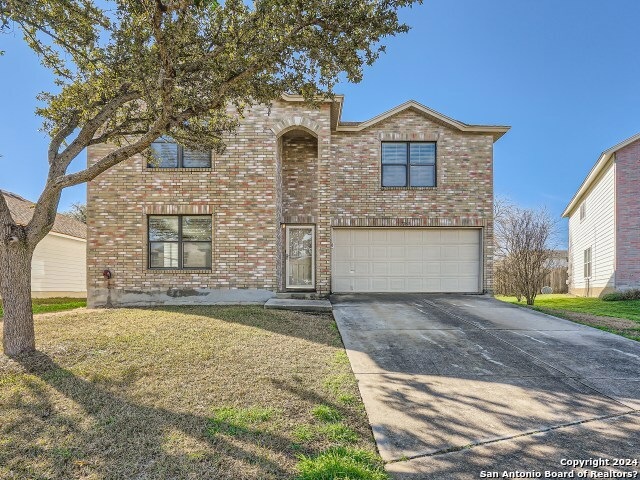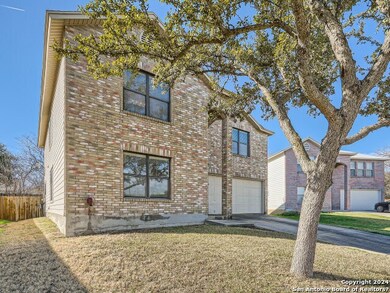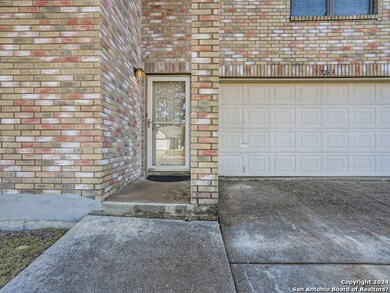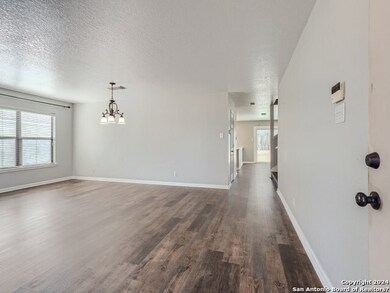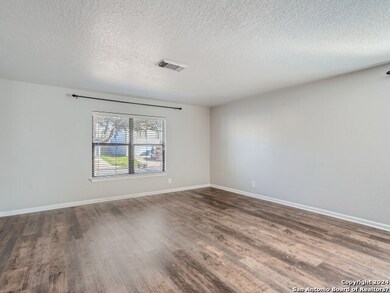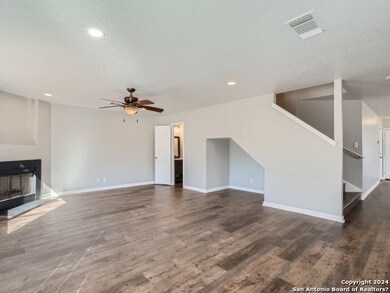
7263 Dwarf Palm San Antonio, TX 78218
Camelot I NeighborhoodEstimated Value: $244,000 - $290,000
Highlights
- Mature Trees
- Walk-In Pantry
- Double Pane Windows
- Loft
- 2 Car Attached Garage
- Walk-In Closet
About This Home
As of March 2024Welcome to this charming four-bedroom, two-and-a-half-bathroom home that seamlessly blends comfort and style. Boasting a well-thought-out design, the two living spaces on the first level create inviting areas for relaxation and entertainment. Upstairs, discover the spacious loft that adds versatility to your living space. All four bedrooms are situated on this level, with the primary bedroom featuring an organized closet for added convenience. The kitchen is a culinary delight with its white Formica countertops complemented by oak cabinets, creating a timeless and elegant aesthetic. The kitchen effortlessly connects to the living room, where a cozy fireplace adds warmth to the atmosphere. The separate dining room, opening up to the family room, provides an ideal setting for gatherings and shared meals. Step outside to the fenced backyard, complete with lush green grass, offering a perfect retreat for outdoor activities and relaxation. This home perfectly blends functionality and style, providing a comfortable haven for family living and entertaining. Don't miss the opportunity to make this delightful property your new home! Click the Virtual Tour link to view the 3D walkthrough.
Last Agent to Sell the Property
Andres Delgado
Orchard Brokerage Listed on: 01/27/2024
Last Buyer's Agent
Jose Mata
Keller Williams Legacy
Home Details
Home Type
- Single Family
Est. Annual Taxes
- $5,220
Year Built
- Built in 2001
Lot Details
- 6,229 Sq Ft Lot
- Fenced
- Mature Trees
HOA Fees
- $20 Monthly HOA Fees
Parking
- 2 Car Attached Garage
Home Design
- Brick Exterior Construction
- Slab Foundation
Interior Spaces
- 2,961 Sq Ft Home
- Property has 2 Levels
- Ceiling Fan
- Wood Burning Fireplace
- Double Pane Windows
- Low Emissivity Windows
- Window Treatments
- Living Room with Fireplace
- Combination Dining and Living Room
- Loft
- Vinyl Flooring
Kitchen
- Walk-In Pantry
- Stove
- Ice Maker
- Dishwasher
- Disposal
Bedrooms and Bathrooms
- 4 Bedrooms
- Walk-In Closet
Laundry
- Laundry Room
- Laundry on main level
- Washer Hookup
Schools
- Camelot Elementary School
- Roosevelt High School
Utilities
- Central Heating and Cooling System
- Cable TV Available
Community Details
- $130 HOA Transfer Fee
- Associa Hill Country Association
- Built by KB Homes
- Bryce Place Subdivision
- Mandatory home owners association
Listing and Financial Details
- Legal Lot and Block 16 / 21
- Assessor Parcel Number 157900230080
Ownership History
Purchase Details
Home Financials for this Owner
Home Financials are based on the most recent Mortgage that was taken out on this home.Similar Homes in San Antonio, TX
Home Values in the Area
Average Home Value in this Area
Purchase History
| Date | Buyer | Sale Price | Title Company |
|---|---|---|---|
| Beaver Michelle Rose | -- | None Listed On Document |
Mortgage History
| Date | Status | Borrower | Loan Amount |
|---|---|---|---|
| Open | Beaver Michelle Rose | $268,580 | |
| Previous Owner | Camacho Abie | $148,000 | |
| Previous Owner | Camacho Lori | $114,400 |
Property History
| Date | Event | Price | Change | Sq Ft Price |
|---|---|---|---|---|
| 03/29/2024 03/29/24 | Sold | -- | -- | -- |
| 03/20/2024 03/20/24 | Pending | -- | -- | -- |
| 01/27/2024 01/27/24 | For Sale | $260,000 | -- | $88 / Sq Ft |
Tax History Compared to Growth
Tax History
| Year | Tax Paid | Tax Assessment Tax Assessment Total Assessment is a certain percentage of the fair market value that is determined by local assessors to be the total taxable value of land and additions on the property. | Land | Improvement |
|---|---|---|---|---|
| 2024 | $2,579 | $178,200 | $49,090 | $167,130 |
Agents Affiliated with this Home
-
A
Seller's Agent in 2024
Andres Delgado
Orchard Brokerage
-
J
Buyer's Agent in 2024
Jose Mata
Keller Williams Legacy
Map
Source: San Antonio Board of REALTORS®
MLS Number: 1747444
APN: 15790-021-0160
- 7406 Castle Wood
- 5414 Castle Way
- 7214 Castle Court Dr
- 7427 Castle Trail Dr
- 7442 Castle Trail Dr
- 5554 Castle Knight
- 7614 Castle Green
- 5118 Crusade Dr
- 5227 Round Table Dr
- 5602 Cielo Ranch
- 5903 Iris Isle
- 4863 Castle Shield
- 4862 Castle Shield
- 5151 Village Green
- 5110 Village Lawn
- 5819 Bridle Bend
- 5211 Gawain Dr
- 5111 Village Way
- 5154 Village Green
- 5659 Midcrown Dr
- 7263 Dwarf Palm
- 7259 Dwarf Palm
- 7267 Dwarf Palm
- 7255 Dwarf Palm
- 5603 Lovett Oaks
- 7306 Midcrown Dr
- 5607 Lovett Oaks
- 7262 Dwarf Palm
- 7302 Midcrown Dr
- 7258 Dwarf Palm
- 7310 Midcrown Dr
- 7247 Dwarf Palm
- 7254 Dwarf Palm
- 7222 Midcrown Dr
- 5611 Lovett Oaks
- 7250 Dwarf Palm
- 5602 Castle Glade
- 7314 Midcrown Dr
- 7243 Dwarf Palm
- 7218 Midcrown Dr
