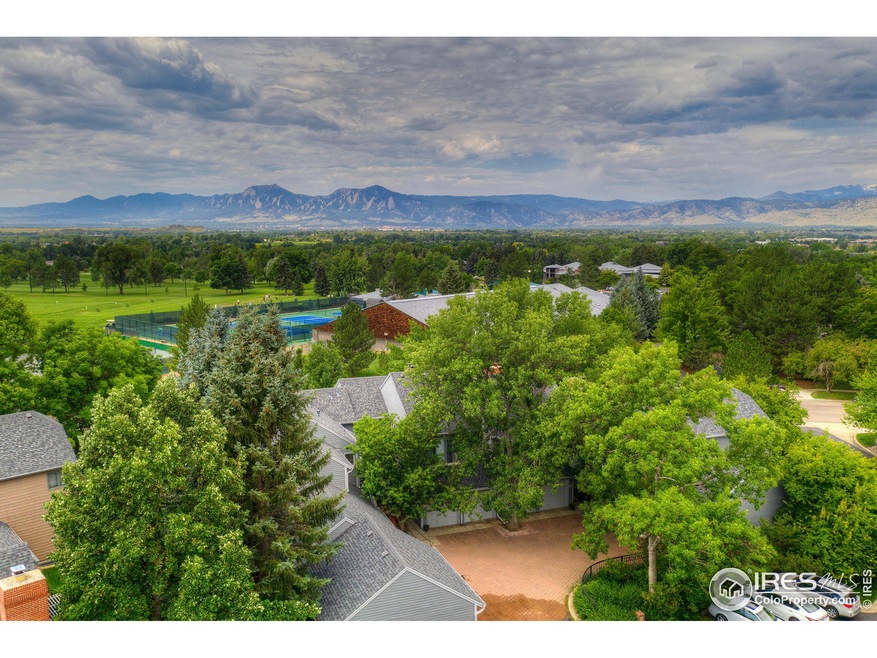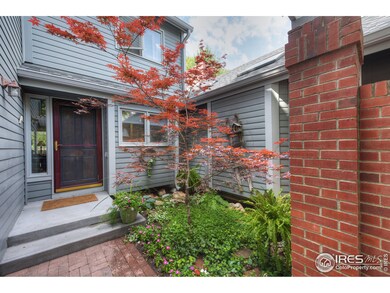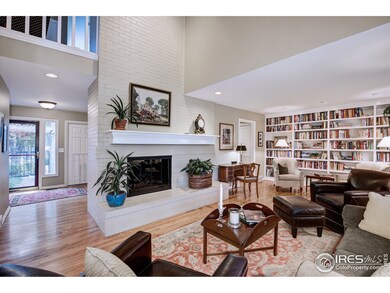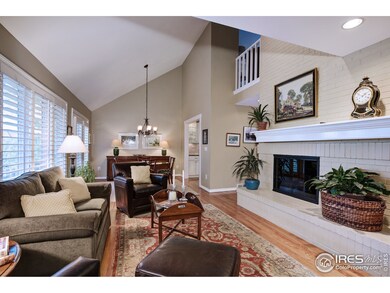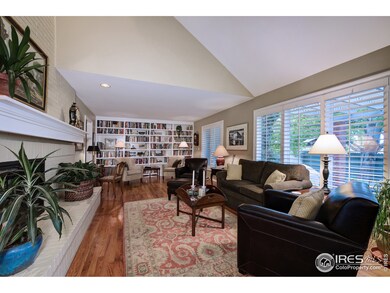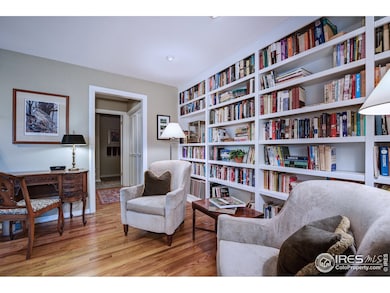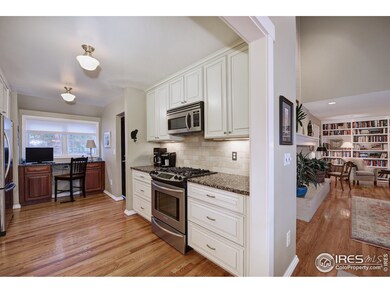
7264 Siena Way Unit C Boulder, CO 80301
Gunbarrel NeighborhoodHighlights
- Spa
- Open Floorplan
- Wood Flooring
- Heatherwood Elementary School Rated A-
- Cathedral Ceiling
- Home Office
About This Home
As of September 2019Spacious townhome in the Boulder Country Club neighborhood. Tastefully updated with high quality finishes and fixtures thru-out. Kitchen features custom cabinetry, granite counters and SS appliances. Master -private balcony, double closets, luxury bath. Private backyard patio borders HOA open space. Beautiful front courtyard. Quick access to BCC, hiking/biking trails, local restaurants, coffee shops and breweries. Truly a turn key home. BCC clubhouse is 1/4 mile from you front door.
Townhouse Details
Home Type
- Townhome
Est. Annual Taxes
- $3,950
Year Built
- Built in 1983
Lot Details
- Open Space
- Cul-De-Sac
- Northwest Facing Home
- Sprinkler System
HOA Fees
- $458 Monthly HOA Fees
Parking
- 2 Car Attached Garage
- Garage Door Opener
Home Design
- Brick Veneer
- Wood Frame Construction
- Composition Roof
Interior Spaces
- 2,621 Sq Ft Home
- 2-Story Property
- Open Floorplan
- Cathedral Ceiling
- Gas Fireplace
- Double Pane Windows
- Window Treatments
- Family Room
- Living Room with Fireplace
- Dining Room
- Home Office
- Partial Basement
Kitchen
- Gas Oven or Range
- Microwave
Flooring
- Wood
- Carpet
Bedrooms and Bathrooms
- 3 Bedrooms
- Primary bathroom on main floor
- Bathtub and Shower Combination in Primary Bathroom
Laundry
- Laundry on main level
- Dryer
- Washer
Outdoor Features
- Spa
- Balcony
- Patio
Schools
- Heatherwood Elementary School
- Platt Middle School
- Boulder High School
Utilities
- Forced Air Heating and Cooling System
Community Details
- Association fees include common amenities, trash, snow removal, ground maintenance, maintenance structure, hazard insurance
- Ironwood Condos Ph I I I Bov Subdivision
Listing and Financial Details
- Assessor Parcel Number R0098969
Map
Home Values in the Area
Average Home Value in this Area
Property History
| Date | Event | Price | Change | Sq Ft Price |
|---|---|---|---|---|
| 04/10/2025 04/10/25 | Price Changed | $773,000 | -2.2% | $295 / Sq Ft |
| 03/21/2025 03/21/25 | For Sale | $790,000 | 0.0% | $301 / Sq Ft |
| 03/02/2025 03/02/25 | Pending | -- | -- | -- |
| 02/20/2025 02/20/25 | Price Changed | $790,000 | -1.3% | $301 / Sq Ft |
| 02/06/2025 02/06/25 | Price Changed | $800,000 | -2.3% | $305 / Sq Ft |
| 12/05/2024 12/05/24 | Price Changed | $819,000 | -0.2% | $312 / Sq Ft |
| 11/14/2024 11/14/24 | Price Changed | $821,000 | -0.1% | $313 / Sq Ft |
| 10/31/2024 10/31/24 | Price Changed | $822,000 | -0.1% | $314 / Sq Ft |
| 09/12/2024 09/12/24 | Price Changed | $823,000 | -1.1% | $314 / Sq Ft |
| 07/25/2024 07/25/24 | Price Changed | $832,000 | -0.5% | $317 / Sq Ft |
| 07/10/2024 07/10/24 | For Sale | $836,000 | +39.3% | $319 / Sq Ft |
| 12/16/2020 12/16/20 | Off Market | $600,000 | -- | -- |
| 09/18/2019 09/18/19 | Sold | $600,000 | 0.0% | $229 / Sq Ft |
| 08/01/2019 08/01/19 | For Sale | $599,900 | -- | $229 / Sq Ft |
Tax History
| Year | Tax Paid | Tax Assessment Tax Assessment Total Assessment is a certain percentage of the fair market value that is determined by local assessors to be the total taxable value of land and additions on the property. | Land | Improvement |
|---|---|---|---|---|
| 2024 | $4,488 | $49,251 | -- | $49,251 |
| 2023 | $4,488 | $49,251 | -- | $52,936 |
| 2022 | $4,437 | $45,418 | $0 | $45,418 |
| 2021 | $4,231 | $46,725 | $0 | $46,725 |
| 2020 | $3,971 | $43,365 | $0 | $43,365 |
| 2019 | $3,270 | $43,365 | $0 | $43,365 |
| 2018 | $3,143 | $41,609 | $0 | $41,609 |
| 2017 | $3,050 | $46,001 | $0 | $46,001 |
| 2016 | $2,288 | $32,946 | $0 | $32,946 |
| 2015 | $2,173 | $26,857 | $0 | $26,857 |
| 2014 | $1,733 | $26,857 | $0 | $26,857 |
Mortgage History
| Date | Status | Loan Amount | Loan Type |
|---|---|---|---|
| Previous Owner | $540,000 | New Conventional | |
| Previous Owner | $25,000 | Credit Line Revolving | |
| Previous Owner | $138,000 | Unknown | |
| Previous Owner | $140,000 | No Value Available | |
| Previous Owner | $180,000 | Unknown |
Deed History
| Date | Type | Sale Price | Title Company |
|---|---|---|---|
| Warranty Deed | $770,200 | None Listed On Document | |
| Warranty Deed | $600,000 | Fidelity National Title | |
| Warranty Deed | $240,000 | -- | |
| Interfamily Deed Transfer | -- | -- | |
| Deed | $165,000 | -- | |
| Warranty Deed | $199,500 | -- |
Similar Homes in Boulder, CO
Source: IRES MLS
MLS Number: 889929
APN: 1463122-10-012
- 7264 Siena Way Unit C
- 7100 Cedarwood Cir
- 7329 Windsor Dr
- 7126 Cedarwood Cir
- 7240 Clubhouse Rd
- 4996 Clubhouse Cir
- 5128 Buckingham Rd
- 5146 Buckingham Rd Unit I2
- 7451 Spy Glass Ct Unit M7451
- 7419 Singing Hills Ct Unit P7419
- 7474 Singing Hills Dr Unit G
- 7452 Singing Hills Dr Unit H7452
- 5174 Buckingham Rd Unit L1
- 7481 Singing Hills Dr
- 7323 Old Post Rd
- 4803 Briar Ridge Ct
- 4950 Sundance Square
- 7088 Indian Peaks Trail
- 4788 Briar Ridge Trail
- 4862 Silver Sage Ct
