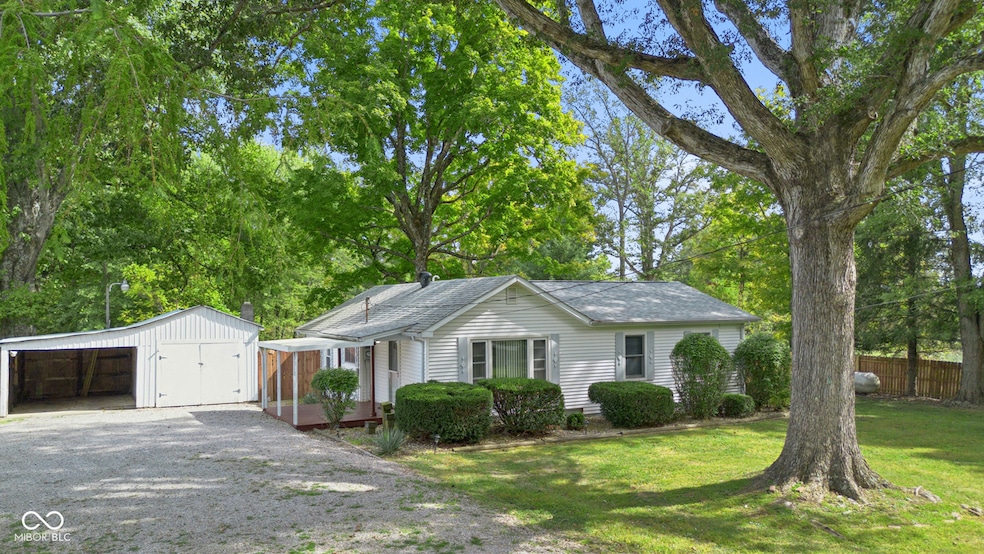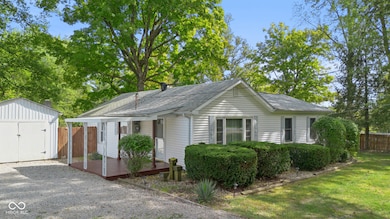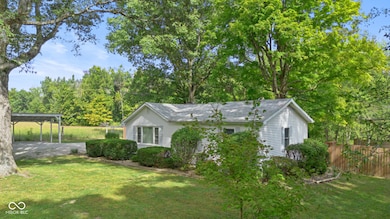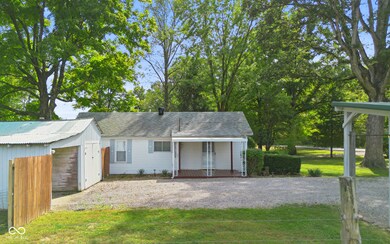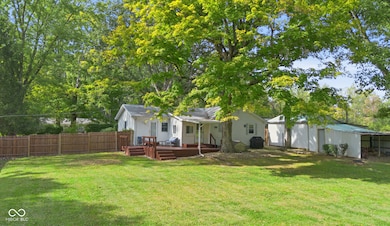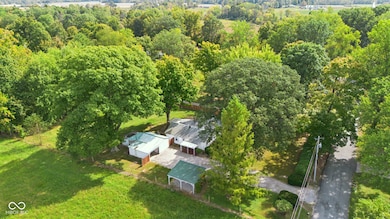7265 N 400 W Columbus, IN 47201
Estimated payment $1,312/month
Highlights
- View of Trees or Woods
- Craftsman Architecture
- 1 Car Detached Garage
- Columbus North High School Rated A
- No HOA
- Eat-In Kitchen
About This Home
Welcome to this charming 2-bedroom, 1-bath home nestled in a quiet country setting just minutes outside Columbus. Perfect for first-time buyers, downsizers, or those looking for a peaceful rural lifestyle, this cozy home sits on a spacious lot with a fully fenced-in yard ideal for pets, gardening, or enjoying outdoor living. Step inside to a warm and inviting layout that's full of potential. The home offers a great balance of privacy and simplicity, with plenty of room to add your own personal touches. Surrounded by open fields and fresh air, this home provides the perfect retreat from city life while still being conveniently located near town amenities. Whether you're looking for a weekend getaway, a starter home, or a quiet spot to settle down, this little gem in the country is full of possibilities. Home Warranty Included!
Listing Agent
1 Percent Lists Indiana Real Estate License #RB23002178 Listed on: 10/03/2025
Home Details
Home Type
- Single Family
Est. Annual Taxes
- $2,154
Year Built
- Built in 1967
Lot Details
- 0.8 Acre Lot
Parking
- 1 Car Detached Garage
- Carport
Home Design
- Craftsman Architecture
- Vinyl Siding
Interior Spaces
- 988 Sq Ft Home
- 1-Story Property
- Paddle Fans
- Combination Kitchen and Dining Room
- Views of Woods
- Crawl Space
Kitchen
- Eat-In Kitchen
- Range Hood
Flooring
- Carpet
- Vinyl Plank
Bedrooms and Bathrooms
- 2 Bedrooms
- 1 Full Bathroom
Laundry
- Laundry Room
- Dryer
- Washer
Outdoor Features
- Shed
- Storage Shed
Utilities
- Forced Air Heating and Cooling System
- Heating System Uses Propane
- Electric Water Heater
Community Details
- No Home Owners Association
- Laundry Facilities
Listing and Financial Details
- Tax Lot 33
- Assessor Parcel Number 030533000000700009
Map
Home Values in the Area
Average Home Value in this Area
Tax History
| Year | Tax Paid | Tax Assessment Tax Assessment Total Assessment is a certain percentage of the fair market value that is determined by local assessors to be the total taxable value of land and additions on the property. | Land | Improvement |
|---|---|---|---|---|
| 2024 | $2,154 | $141,800 | $25,200 | $116,600 |
| 2023 | $1,969 | $126,900 | $25,700 | $101,200 |
| 2022 | $1,962 | $127,000 | $25,700 | $101,300 |
| 2021 | $360 | $78,700 | $25,700 | $53,000 |
| 2020 | $370 | $78,700 | $25,700 | $53,000 |
| 2019 | $304 | $72,900 | $25,700 | $47,200 |
| 2018 | $254 | $70,900 | $25,700 | $45,200 |
| 2017 | $298 | $76,500 | $23,800 | $52,700 |
| 2016 | $298 | $76,500 | $23,800 | $52,700 |
| 2014 | $339 | $82,200 | $23,800 | $58,400 |
Property History
| Date | Event | Price | List to Sale | Price per Sq Ft |
|---|---|---|---|---|
| 11/13/2025 11/13/25 | Pending | -- | -- | -- |
| 10/25/2025 10/25/25 | For Sale | $215,000 | 0.0% | $218 / Sq Ft |
| 10/08/2025 10/08/25 | Pending | -- | -- | -- |
| 10/03/2025 10/03/25 | For Sale | $215,000 | -- | $218 / Sq Ft |
Source: MIBOR Broker Listing Cooperative®
MLS Number: 22066348
APN: 03-05-33-000-000.700-009
- 7020 N 400 W
- 6435 W Lowell Rd
- 2462 W Southwind Ct
- 8312 Devonshire Rd
- 8145 Sunset Ct
- 2929 W 650 N
- 2034 Buckthorn Dr
- 9117 Main St
- 4910 N 200 W
- 4090 N 250 W
- 1756 Pinion Ct
- 5244 N Vance
- 4986 Adkins St
- 5224 N Vance St
- 9744 Walnut St
- Palmetto Plan at Abbey - Place
- Spruce Plan at Abbey - Place
- Bradford Plan at Abbey - Commons
- Norway Plan at Abbey - Place
- Norway Plan at Abbey - Commons
