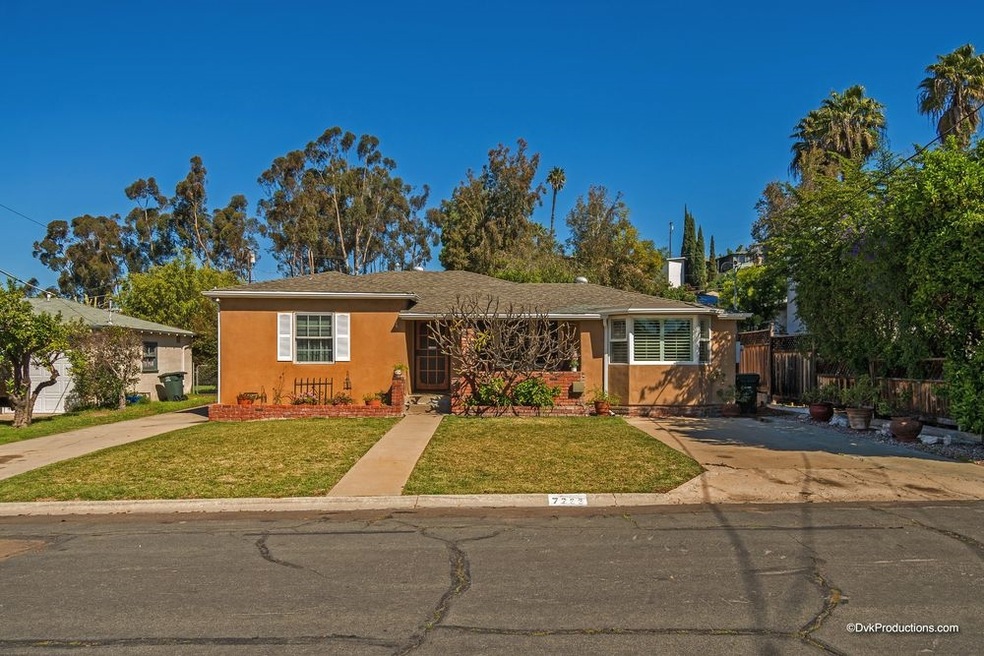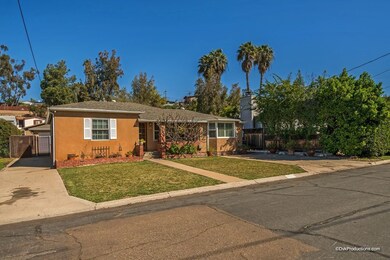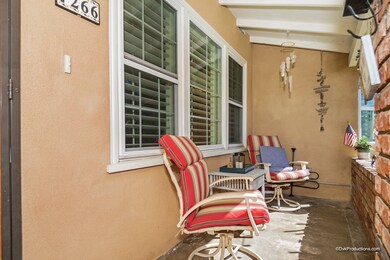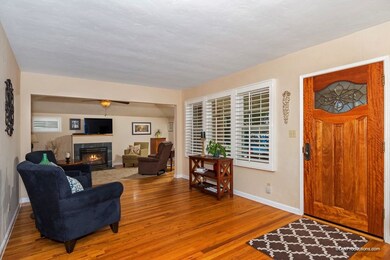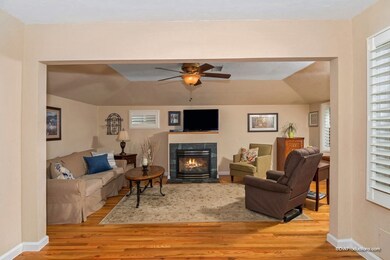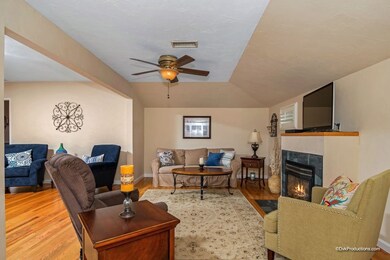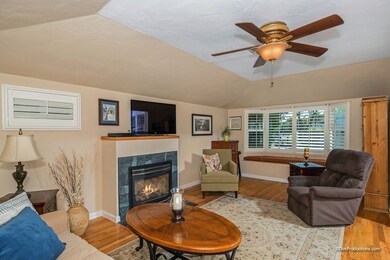
7266 Berkeley Dr La Mesa, CA 91942
Highlights
- Heated Pool
- Wood Flooring
- Eat-In Kitchen
- La Mesa Arts Academy Rated A-
- Bonus Room
- Slab Porch or Patio
About This Home
As of April 2017Adorable upgraded home located in La Mesa. Features include a newer kitchen with custom white cabinets, new counter tops & backsplash, lots of storage, small desk area w/extra storage, dual pane windows, tankless water heater, central heat & AC, hardwood flooring, new interior paint & new exterior stucco. Family room iincludes fireplaces w/gas starter & built in storage. 2 driveways for plenty of parking as well as RV Parking, Lrg detached garage. Entertaining backyard w/patio and fully fenced back yard. Neighborhoods: La Mesa Equipment: Garage Door Opener, Range/Oven Other Fees: 0 Sewer: Sewer Available Topography: LL
Last Agent to Sell the Property
Coldwell Banker West License #01300269 Listed on: 03/08/2017

Home Details
Home Type
- Single Family
Est. Annual Taxes
- $7,487
Year Built
- Built in 1951
Lot Details
- 6,100 Sq Ft Lot
- Manual Sprinklers System
- Property is zoned R-1:SINGLE
Parking
- 4 Open Parking Spaces
- 1 Car Garage
- Parking Available
- Driveway
Home Design
- Composition Roof
- Wood Siding
- Stucco
Interior Spaces
- 1,474 Sq Ft Home
- 1-Story Property
- Family Room
- Living Room with Fireplace
- Bonus Room
Kitchen
- Eat-In Kitchen
- <<microwave>>
- Dishwasher
- Disposal
Flooring
- Wood
- Carpet
- Tile
Bedrooms and Bathrooms
- 2 Bedrooms
- 2 Full Bathrooms
Laundry
- Laundry Room
- Gas Dryer Hookup
Outdoor Features
- Heated Pool
- Slab Porch or Patio
Utilities
- Forced Air Heating and Cooling System
- Heating System Uses Natural Gas
- Gas Water Heater
Listing and Financial Details
- Assessor Parcel Number 4695601100
Ownership History
Purchase Details
Home Financials for this Owner
Home Financials are based on the most recent Mortgage that was taken out on this home.Purchase Details
Home Financials for this Owner
Home Financials are based on the most recent Mortgage that was taken out on this home.Purchase Details
Home Financials for this Owner
Home Financials are based on the most recent Mortgage that was taken out on this home.Purchase Details
Purchase Details
Home Financials for this Owner
Home Financials are based on the most recent Mortgage that was taken out on this home.Purchase Details
Similar Homes in the area
Home Values in the Area
Average Home Value in this Area
Purchase History
| Date | Type | Sale Price | Title Company |
|---|---|---|---|
| Interfamily Deed Transfer | -- | First American Title Company | |
| Grant Deed | $499,000 | Lawyers Title | |
| Grant Deed | $370,000 | First American Title | |
| Interfamily Deed Transfer | -- | -- | |
| Grant Deed | $140,000 | Southland Title Corporation | |
| Quit Claim Deed | -- | -- |
Mortgage History
| Date | Status | Loan Amount | Loan Type |
|---|---|---|---|
| Open | $225,000 | New Conventional | |
| Closed | $224,000 | New Conventional | |
| Closed | $225,000 | New Conventional | |
| Open | $374,250 | New Conventional | |
| Previous Owner | $370,000 | VA | |
| Previous Owner | $50,000 | Credit Line Revolving | |
| Previous Owner | $221,000 | Unknown | |
| Previous Owner | $84,500 | Credit Line Revolving | |
| Previous Owner | $143,000 | Unknown | |
| Previous Owner | $142,698 | VA |
Property History
| Date | Event | Price | Change | Sq Ft Price |
|---|---|---|---|---|
| 04/11/2017 04/11/17 | Sold | $499,000 | 0.0% | $339 / Sq Ft |
| 03/13/2017 03/13/17 | Pending | -- | -- | -- |
| 03/08/2017 03/08/17 | For Sale | $499,000 | +34.9% | $339 / Sq Ft |
| 04/04/2013 04/04/13 | Sold | $370,000 | 0.0% | $247 / Sq Ft |
| 01/03/2013 01/03/13 | Pending | -- | -- | -- |
| 01/02/2013 01/02/13 | Price Changed | $370,000 | +0.4% | $247 / Sq Ft |
| 12/28/2012 12/28/12 | For Sale | $368,540 | -- | $246 / Sq Ft |
Tax History Compared to Growth
Tax History
| Year | Tax Paid | Tax Assessment Tax Assessment Total Assessment is a certain percentage of the fair market value that is determined by local assessors to be the total taxable value of land and additions on the property. | Land | Improvement |
|---|---|---|---|---|
| 2024 | $7,487 | $567,771 | $383,647 | $184,124 |
| 2023 | $7,266 | $556,639 | $376,125 | $180,514 |
| 2022 | $7,184 | $545,725 | $368,750 | $176,975 |
| 2021 | $7,050 | $535,025 | $361,520 | $173,505 |
| 2020 | $6,805 | $529,540 | $357,814 | $171,726 |
| 2019 | $6,640 | $519,158 | $350,799 | $168,359 |
| 2018 | $6,462 | $508,979 | $343,921 | $165,058 |
| 2017 | $5,042 | $392,581 | $265,270 | $127,311 |
| 2016 | $4,832 | $384,884 | $260,069 | $124,815 |
| 2015 | $4,767 | $379,104 | $256,163 | $122,941 |
| 2014 | $4,641 | $371,679 | $251,146 | $120,533 |
Agents Affiliated with this Home
-
Carrie Bailey

Seller's Agent in 2017
Carrie Bailey
Coldwell Banker West
(619) 871-2514
122 Total Sales
-
Seth Robinson

Buyer's Agent in 2017
Seth Robinson
Keller Williams La Jolla
(619) 496-7722
66 Total Sales
-
Marvin Gergen
M
Seller's Agent in 2013
Marvin Gergen
MTM Property Management &Real
(619) 992-8112
2 Total Sales
-
B
Seller Co-Listing Agent in 2013
Bobby Gentry
MTM Property Management
-
C
Buyer's Agent in 2013
Carrie Baker-Bailey
Century 21 Award
Map
Source: California Regional Multiple Listing Service (CRMLS)
MLS Number: 170011402
APN: 469-560-11
- 7284 W Point Ave
- 4349 Yale Ave
- 7118 Stanford Ave
- 4624 Katherine Place
- 4241 70th St
- 4712 Harbinson Ave
- 4231 Lowell St Unit 16
- 4693 71st St
- 4754 Dauer Ave
- 6920 Bruce Ct
- 4111 Massachusetts Ave Unit 3
- 4163 Charles St
- 4675 Munroe St
- 4028 Apore St
- 4245 69th St
- 7200 Colony Rd
- 4542 Toni Ln
- 4003 Paula St
- 7130 Colony Rd
- 4571 68th St
