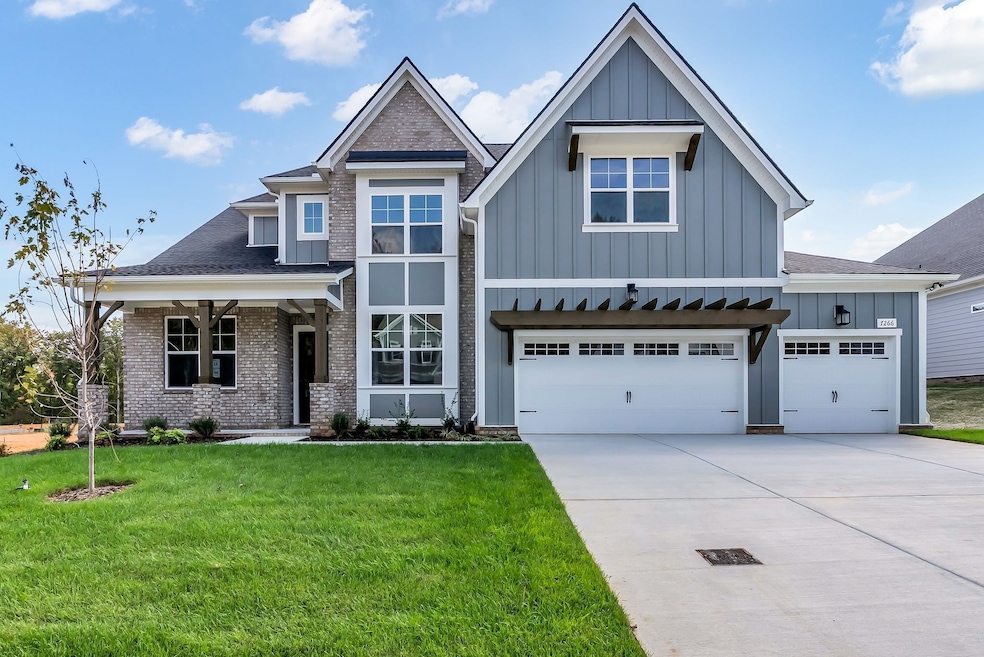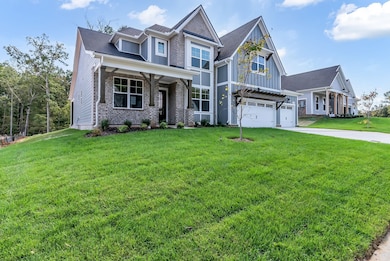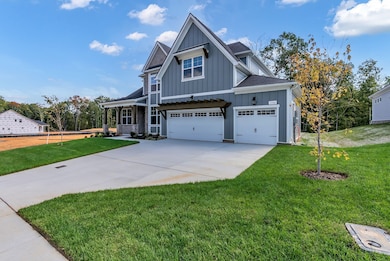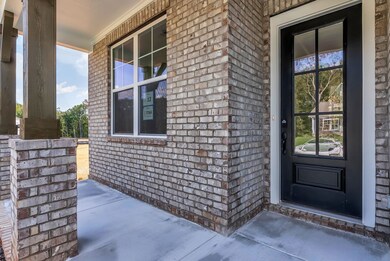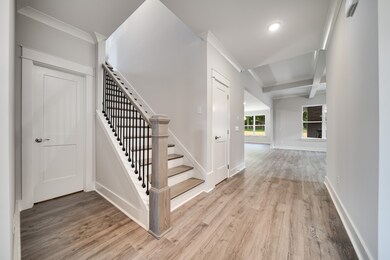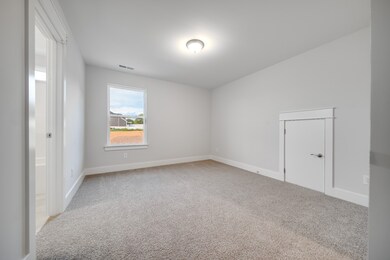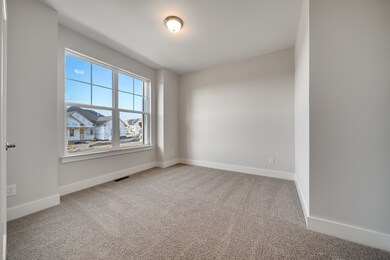7266 Fairlawn Dr Fairview, TN 37062
Estimated payment $4,986/month
Highlights
- Open Floorplan
- Freestanding Bathtub
- High Ceiling
- Westwood Elementary School Rated A
- Wooded Lot
- Great Room with Fireplace
About This Home
SPECIAL FIXED RATE WITH PREFERRED LENDER! This YORK floorplan is zoned for Williamson County schools with easy access to Nashville and local conveniences. Wooded, private home sites only 7 miles to Westhaven golf club! Only 15 MINUTES FROM NASHVILLE & FRANKLIN! This home is located in a community designed for long-term stability and value. DRB is committed to preserving homeowner equity through responsible pricing, while offering a higher standard of neighborhood quality than many nearby competitors. The York Plan by Brightland Homes offers a spacious and versatile layout with 5 bedrooms and 4.5 baths, including two bedrooms in the mainlevel, the primary suite and an en suite bedroom. Upstairs, you will find three additional bedrooms and a loft area, perfect for extra living space. The gourmet kitchen boasts chef's appliances, a gas cooktop, and ceiling height cabinetry. The primary suite features a walk in shower and standalone tub for a spa like retreat and huge walk-in closet. Enjoy outdoor living on the covered patio, overlooking a wooded backyard for added privacy. September Estimated Completion.
Listing Agent
DRB Group Tennessee Brokerage Phone: 6154798815 License #256554 Listed on: 10/23/2025

Home Details
Home Type
- Single Family
Est. Annual Taxes
- $6,000
Year Built
- Built in 2025
Lot Details
- 0.35 Acre Lot
- Wooded Lot
HOA Fees
- $85 Monthly HOA Fees
Parking
- 3 Car Attached Garage
- Front Facing Garage
- Garage Door Opener
Interior Spaces
- 3,633 Sq Ft Home
- Property has 2 Levels
- Open Floorplan
- High Ceiling
- Ceiling Fan
- ENERGY STAR Qualified Windows
- Entrance Foyer
- Great Room with Fireplace
- Combination Dining and Living Room
- Washer and Electric Dryer Hookup
Kitchen
- Built-In Electric Oven
- Cooktop
- Microwave
- Dishwasher
- Disposal
Flooring
- Carpet
- Laminate
- Tile
Bedrooms and Bathrooms
- 5 Bedrooms | 2 Main Level Bedrooms
- Walk-In Closet
- Double Vanity
- Low Flow Plumbing Fixtures
- Freestanding Bathtub
Home Security
- Smart Thermostat
- Outdoor Smart Camera
- Carbon Monoxide Detectors
- Fire and Smoke Detector
Eco-Friendly Details
- Energy-Efficient Thermostat
- No or Low VOC Paint or Finish
Outdoor Features
- Covered Patio or Porch
Schools
- Westwood Elementary School
- Fairview Middle School
- Fairview High School
Utilities
- Central Heating and Cooling System
- High Speed Internet
- Cable TV Available
Community Details
- $800 One-Time Secondary Association Fee
- Association fees include ground maintenance, internet
- Brush Creek Subdivision
Listing and Financial Details
- Property Available on 9/30/25
- Tax Lot 12
Map
Home Values in the Area
Average Home Value in this Area
Property History
| Date | Event | Price | List to Sale | Price per Sq Ft |
|---|---|---|---|---|
| 08/19/2025 08/19/25 | For Sale | $834,900 | -- | -- |
Source: Realtracs
MLS Number: 3032651
- 7267 Fairlawn Dr
- 7263 Fairlawn Dr
- 7253 Fairlawn Dr
- Blanco Plan at Brush Creek
- Trinity Plan at Brush Creek
- Sabine Plan at Brush Creek
- Concho Plan at Brush Creek
- Pedernales Plan at Brush Creek
- Aquila Plan at Brush Creek
- Rio Grande Plan at Brush Creek
- 7215 Fairlawn Dr
- 7256 Fairlawn Dr
- 7290 Fairlawn Dr
- 7305 Fairlawn Dr
- 7236 Fairlawn Dr
- 7286 Fairlawn Dr
- 7220 Fairlawn Dr
- 7261 Fairlawn Dr
- 7232 Fairlawn Dr
- 7228 Fairlawn Dr
- 7236 Fairlawn Dr
- 9581 Highway 96
- 2000 Fairview Blvd
- 7148 Mapleside Ln
- 7110 Mapleside Ln
- 7303 Clearview Dr
- 2273 Fairview Blvd
- 7116 White Oak Dr SW
- 1085 Peery Rd
- 7103 Dogwood Ct
- 1000 Park Village Ct
- 8101 Mccrory Ln
- 5244 Beech Ridge Rd
- 7241 Explorer Trail
- 225 Hickory Dr
- 7364 Sugar Camp Hollow Rd
- 7205 Explorer Trail
- 949 Fairdale Ct
- 104 Commonwealth Ct
- 1420 Calloway Ct
